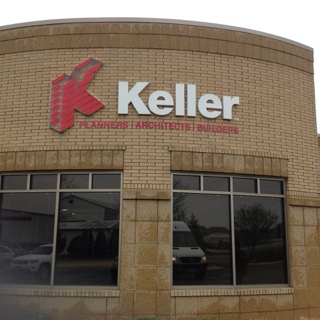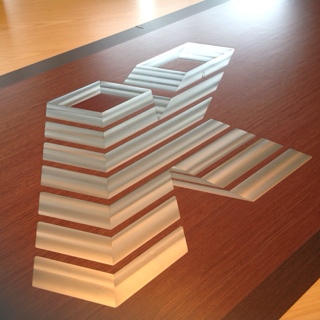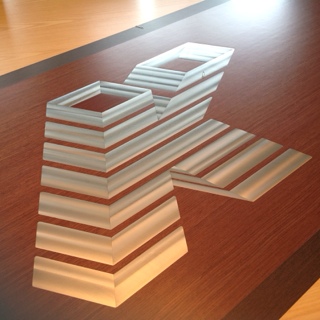Information
-
Job Number
-
Job Name
-
Conducted on
-
Prepared by
-
Competent Person
General Conditions
-
Proper Keller signage is positioned for best visibility?
-
Site access is adequate?
-
Dumpsters and toilets are available?
-
All permits and state approved plans are on site?
Site Work
-
All utilities are marked?
-
Roadways adjacent to the site are cleaned and maintained?
-
Excavations are back filled and compacted properly?
Footings and walls
-
Was specified mix used?
-
Were test cylinders taken
-
Was the correct size and quantity of rebar available and placed per plan?
-
Are anchor bolts set with correct dimensions and projections?
-
Is there excessive honey combing that requires back-plastering to achieve an acceptable finish?
-
Do all dimensions of concrete and anchor bolts match the plan?
-
Are weep holes, wall cuts, and plates installed per plan?
-
Backfill was done in layers and adequately tamped
Concrete Flat Work
-
Pours were planned for quality and efficiency?
-
Grading was precise to avoid concrete overages?
-
Was a custom mix called for and used?
-
Placement of rebar/reinforcement was correct?
-
Guard posts, trench drains, pit bottoms, and truck docks all meet specifications?
-
Water stop is installed properly and welded as needed?
-
Proper pitch to catch basins and drains?
-
In floor heat is layer out to avoid stud walls?
-
Expansion joint is used where needed?
-
Door openings are isolated to avoid cracking from shrinkage?
-
Expansion joints are laid out to reduce unwanted spider cracks and under walls when possible?
-
Expansion joints are cut deeper at intersecting points and drilled to guide cracking?
-
Slab finish meets customers expectations?
-
Curing or Sealing agent coverage is applied as specified?
-
Joints Caulked
Masonry
-
Nervastral ; sealed to floor and wall
-
Weeps are installed at base and above headers
-
Bearing plates are installed
-
Header is painted
-
Mortar net installed'
-
Masonry has been washed and sealed?
-
Block is insulated
-
Bond beam and reinforcing as required is complete
Building Erection (Steel)
-
Building layout is orderly and efficient
-
Structure is braced adequately and plumb and square
-
All bearing heights have been verified
-
All bolts are tightened and marked
-
All openings are flashed correctly
-
All side steel fits well and is fully screwed
-
Roof is installed correctly, seamed, stitch screws, roof hatches, deck tights, and roof curbs with crickets are installed
-
Trim work is complete including eave, rake, corner, ridge,gutters, down spouts, facades, mansards, scuppers, and overflows
-
Steel is clean
-
Stairs and rails are built and placed correctly, rails 42" & 21" heights off walking surface
Building Erection (Wood)
-
All walls plumb and square and on sill seal
-
All corners are insulated while they are accesiable
-
All door and window openings are proper size
-
Sheeting is nailed per schedule
-
Building wrap is installed correct, wraps all jambs
-
Trusses are installed per plan and bracing meets requirements
-
All required joist hangers and clips are installed
-
Smoke and fire barriers are installed per requirements
-
Facias and soffits fit well
-
Siding fits well and is caulked where needed
-
Roof material is sealed, flashed, and square, all penetrations are weather tight
Insulation and vapor barriers
-
In floor is installed
-
Sidewall and Endwall
-
Roof
-
Interior wall and ceiling or attic
-
Are all seams closed and acceptable in appearance
-
Have all rips and holes been repaired
-
Vapor barriers are installed on the warm side of the insulation
Doors and Windows
-
OHD flashed and installed as required, drip caulked
-
Steel and Aluminum service doors, swing, hardware, closer, paint, caulked, light kit, threshold
-
Wood and aluminum interior doors, fit, stain, closer, hardware, light kit, door bumpers
-
Windows caulk, positive pitch, returns, flashed correctly
Interior carpentry
-
Framing is plumb and square, 2x6 walls as needed, backing, fire rated, insulated
-
Casings, base, accessories including, mirrors, grad bars, fire extinguishers, paper product dispensers, signage
-
Do all doors operate and latch smoothly
Finishes
-
Drywall, expansion joints at 30' max.
-
Paints and primers
-
Nail holes are filled with puddy
-
Stain is acceptable
-
Ceiling and Grids complete and symmetrical
-
Floor, VCT, ceramic, tile, carpet all joints and ends are complete
-
All areas are clean
Plumbing
-
All items are per plan
-
Drains are placed correctly
-
Stacks are sealed
Electrical
-
All penetrations are sealed?
-
Service is protected with a viable cover, NOT cardboard?
-
All cover plates are installed and all screws were installed?
Miscellaneous and general items
-
Comments:








