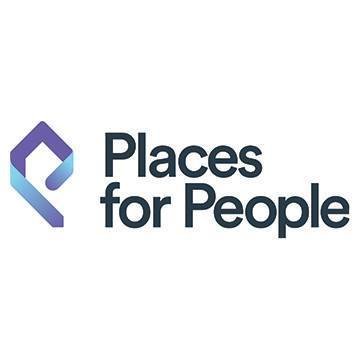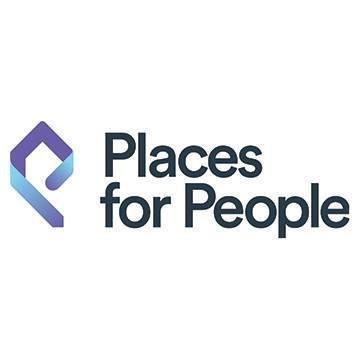Title Page
-
Document No.
-
Audit Title
-
Client / Site
-
Conducted on
-
Prepared by
-
Location
-
Personnel
Replacement Detail
-
When does the Kitchen require replacement? Aim to group replacement kitchens by Scheme, therefore if one or two need replacement but others do not decision is to keep all in or to delay all to future years.
- 2017 Programme
- 2018 Programme
- 2019 Programme
- 2020 Programme
- After 2020
-
If tenant requests that the kitchen is Not replaced have you gained a signed disclaimer from tenant at your survey?
- Yes
- No
-
Disclaimer to be signed by tenant if they do not want kitchen replaced.
Condition Status
-
What is the condition of the Kitchen?
- Satisfactory - no repairs or only a few day to day repairs required, no Health & Safety concerns?
- Potentially Un-satisfactory - several day to day repairs required, and/or some potential Health & Safety concerns?
- Unsatisfactory - Lots of day to day repairs, some more major repairs and/or some Health & Safety concerns?
Design & Layout
-
Kitchen design to be like for like
- Yes
- No
-
Vinyl floor area?
Base Units
-
1000
- 1
- 2
- 3
- 4
- 5
- 6
- 7
- 0
-
1000 corner
- 1
- 2
- 3
- 4
- 5
- 6
- 7
- 0
-
925 corner
- 1
- 2
- 3
- 4
- 5
- 6
- 7
- 0
-
800 corner
- 1
- 2
- 3
- 4
- 5
- 6
- 7
- 0
-
1000sink
- 0
- 1
-
800
- 1
- 2
- 3
- 4
- 5
- 6
- 7
- 0
-
600
- 1
- 2
- 3
- 4
- 5
- 6
- 7
- 0
-
500
- 1
- 2
- 3
- 4
- 5
- 6
- 7
- 0
-
400
- 1
- 2
- 3
- 4
- 5
- 6
- 7
- 0
-
300
- 1
- 2
- 3
- 4
- 5
- 6
- 7
- 0
-
500 drawer pack
- 1
- 2
- 3
- 4
- 5
- 6
- 7
- 0
-
600 drawer pack
- 1
- 2
- 3
- 4
- 5
- 6
- 7
- 0
Larder units
-
600
- 1
- 2
- 3
- 4
- 5
- 6
- 7
- 0
-
500
- 1
- 2
- 3
- 4
- 5
- 6
- 7
- 0
-
400
- 1
- 2
- 3
- 4
- 5
- 6
- 7
- 0
Wall units
-
Height of units
-
300
- 1
- 2
- 3
- 4
- 5
- 6
- 7
- 0
-
400
- 1
- 2
- 3
- 4
- 5
- 6
- 7
- 0
-
500
- 1
- 2
- 3
- 4
- 5
- 6
- 7
- 0
-
600
- 1
- 2
- 3
- 4
- 5
- 6
- 7
- 0
-
800
- 1
- 2
- 3
- 4
- 5
- 6
- 7
- 0
-
1000
- 1
- 2
- 3
- 4
- 5
- 6
- 7
- 0
-
600 corner
- 1
- 2
- 3
- 4
- 5
- 6
- 7
- 0
-
625 corner
- 1
- 2
- 3
- 4
- 5
- 6
- 7
- 0
Worktop
-
Measurement of Worktop?
-
Hand of sink?
- Left hand
- Right hand
Electrics
-
Do we need to chase in new sockets?
-
How many
- 1
- 2
- 3
- 4
- 5
- 6
- 7
- 0
-
Do the faceplates and light switch need replacement
-
How many
- 1
- 2
- 3
- 4
- 5
- 6
- 7
- 0
-
Is there an extract fan?
-
Can we install extract fan
Photo
-
Take one or two photos to capture existing layout and view of floor covering and units.
Notes
-
Write any additional information here











