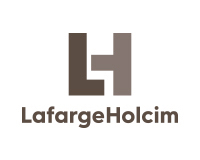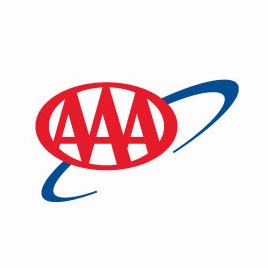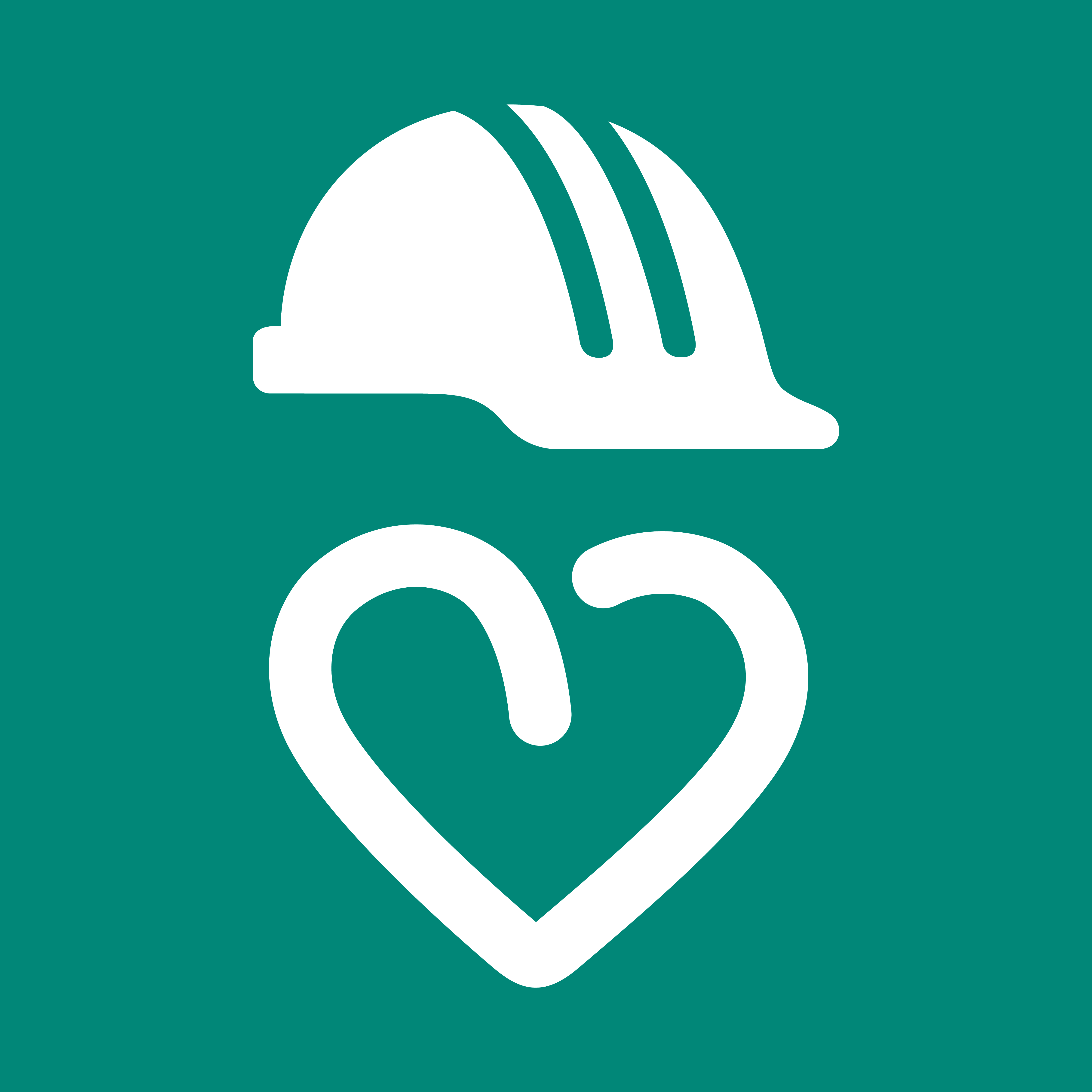Title Page
-
Client / Site
-
Conducted on
-
Prepared by
-
Personnel Present for Inspection
- Finding
-
Image
-
Location
-
Observation/Finding
-
Reference
- Bloodborne Pathogens HS.2.01
- Compressed Gas HS.3.20
- Confined Space HS.3.8
- Contractor Safety Management HS.3.4
- Electrical HS.3.12
- Excavation & Digging HS.3.23
- Fire Safety HS.3.17
- Hot Work HS.3.15
- Isolation LOTO HS.3.11
- Lifting & Supporting HS.3.18
- Machine Guarding HS.3.10
- Management of Chance HS.2.2
- Vehicle &Traffic Safety HS.3.9
- Working at Heights HS.3.19
- Hazcom & Chemical Safety HS.3.3
- 30 CFR 56.20003 - General Walkway Housekeeping
- 30 CFR 56.11001 - Safe Access
- 29 CFR 1910.266 - First Aid Kits
- 29 CFR 1910.151 - Medical Services
- 29 CFR 1910.22 - Housekeeping
- 29 CFR 1910 Subpart S - Electrical
- 29 CFR 1910.27 - Fixed Ladders
- 29 CFR 1910.22(d) - Load Rating Postings
-
56.20003 Housekeeping
(a) Workplaces, passageways, storerooms, and service rooms shall be kept clean and orderly.
(b)The floor of every workplace shall be maintained in a clean and, so far is possible, dry condition. Where wet processes are used, drainage shall be maintained, and false floors, platforms, Max, or other dry standing places shall be provided where practicable.
(c) every floor, working place and passageway shall be kept free from producing nails, splinters, holes, or loose boards, as practicable.
77.205(b) and 77.205(d) Travelways at surface installations
(b) Travelways and platforms or other means of access to areas where persons are required to travel or work, shall be kept clear of all extraneous material and other stumbling or slipping hazards.
(d) regularly use travelways shall be sanded, salted caramel or cleaned of snow and ice as soon as practicable. -
56.11001 Safe Access
Safe means of access shall be provided and maintained to all working places.
77.205(a)
(a) Safe means of access shall be provided and maintained to all working places.
These standards require that safe access be provided to any place in or about a mine where work is being performed. -
29 CFR 1910.266 First Aid Kit Requirements
The following list sets forth the minimally acceptable number and type of first-aid supplies for first-aid kits required under paragraph (d)(2) of the logging standard. The contents of the first-aid kit listed should be adequate for small work sites, consisting of approximately two to three employees. When larger operations or multiple operations are being conducted at the same location, additional first-aid kits should be provided at the work site or additional quantities of supplies should be included in the first-aid kits:
1. Gauze pads (at least 4 x 4 inches).
2. Two large gauze pads (at least 8 x 10 inches).
3. Box adhesive bandages (band-aids).
4. One package gauze roller bandage at least 2 inches wide.
5. Two triangular bandages.
6. Wound cleaning agent such as sealed moistened towelettes.
7. Scissors.
8. At least one blanket.
9. Tweezers.
10. Adhesive tape.
11. Latex gloves.
12. Resuscitation equipment such as resuscitation bag, airway, or
pocket mask.
13. Two elastic wraps.
14. Splint.
15. Directions for requesting emergency assistance. -
29 CFR 1910.151 Medical Services
1910.151(a)
The employer shall ensure the ready availability of medical personnel for advice and consultation on matters of plant health.
1910.151(b)
In the absence of an infirmary, clinic, or hospital in near proximity to the workplace which is used for the treatment of all injured employees, a person or persons shall be adequately trained to render first aid. Adequate first aid supplies shall be readily available.
1910.151(c)
Where the eyes or body of any person may be exposed to injurious corrosive materials, suitable facilities for quick drenching or flushing of the eyes and body shall be provided within the work area for immediate emergency use. -
29 CFR 1910.22 General Housekeeping
1910.22(a)
"Housekeeping."
1910.22(a)(1)
All places of employment, passageways, storerooms, and service rooms shall be kept clean and orderly and in a sanitary condition.
1910.22(a)(2)
The floor of every workroom shall be maintained in a clean and, so far as possible, a dry condition. Where wet processes are used, drainage shall be maintained, and false floors, platforms, mats, or other dry standing places should be provided where practicable.
1910.22(a)(3)
To facilitate cleaning, every floor, working place, and passageway shall be kept free from protruding nails, splinters, holes, or loose boards.
1910.22(b)
"Aisles and passageways."
1910.22(b)(1)
Where mechanical handling equipment is used, sufficient safe clearances shall be allowed for aisles, at loading docks, through doorways and wherever turns or passage must be made. Aisles and passageways shall be kept clear and in good repairs, with no obstruction across or in aisles that could create a hazard.
..1910.22(b)(2)
1910.22(b)(2)
Permanent aisles and passageways shall be appropriately marked.
1910.22(c)
"Covers and guardrails." Covers and/or guardrails shall be provided to protect personnel from the hazards of open pits, tanks, vats, ditches, etc.
1910.22(d)
"Floor loading protection."
1910.22(d)(1)
In every building or other structure, or part thereof, used for mercantile, business, industrial, or storage purposes, the loads approved by the building official shall be marked on plates of approved design which shall be supplied and securely affixed by the owner of the building, or his duly authorized agent, in a conspicuous place in each space to which they relate. Such plates shall not be removed or defaced but, if lost, removed, or defaced, shall be replaced by the owner or his agent.
1910.22(d)(2)
It shall be unlawful to place, or cause, or permit to be placed, on any floor or roof of a building or other structure a load greater than that for which such floor or roof is approved by the building official. -
1910.27(b)(1)
"Rungs and cleats."
1910.27(b)(1)(i)
All rungs shall have a minimum diameter of three-fourths inch for metal ladders, except as covered in paragraph (b)(7)(i) of this section and a minimum diameter of 1 1/8 inches for wood ladders.
1910.27(b)(1)(ii)
The distance between rungs, cleats, and steps shall not exceed 12 inches and shall be uniform throughout the length of the ladder.
1910.27(b)(1)(iii)
The minimum clear length of rungs or cleats shall be 16 inches.
1910.27(b)(1)(iv)
Rungs, cleats, and steps shall be free of splinters, sharp edges, burrs, or projections which may be a hazard.
1910.27(b)(1)(v)
The rungs of an individual-rung ladder shall be so designed that the foot cannot slide off the end. A suggested design is shown in figure D-1.
FIGURE D-1. - Suggested design for rungs on individual-rung ladders. (For Figure D-1, Click Here)
1910.27(b)(2)
"Side rails." Side rails which might be used as a climbing aid shall be of such cross sections as to afford adequate gripping surface without sharp edges, splinters, or burrs.
1910.27(b)(3)
"Fastenings." Fastenings shall be an integral part of fixed ladder design.
1910.27(b)(4)
"Splices." All splices made by whatever means shall meet design requirements as noted in paragraph (a) of this section. All splices and connections shall have smooth transition with original members and with no sharp or extensive projections.
1910.27(b)(5)
"Electrolytic action." Adequate means shall be employed to protect dissimilar metals from electrolytic action when such metals are joined.
1910.27(b)(6)
"Welding." All welding shall be in accordance with the "Code for Welding in Building Construction" (AWSD1.0-1966).
1910.27(b)(7)
"Protection from deterioration."
1910.27(b)(7)(i)
Metal ladders and appurtenances shall be painted or otherwise treated to resist corrosion and rusting when location demands. Ladders formed by individual metal rungs imbedded in concrete, which serve as access to pits and to other areas under floors, are frequently located in an atmosphere that causes corrosion and rusting. To increase rung life in such atmosphere, individual metal rungs shall have a minimum diameter of 1 inch or shall be painted or otherwise treated to resist corrosion and rusting.
1910.27(b)(7)(ii)
Wood ladders, when used under conditions where decay may occur, shall be treated with a nonirritating preservative, and the details shall be such as to prevent or minimize the accumulation of water on wood parts.
1910.27(b)(7)(iii)
When different types of materials are used in the construction of a ladder, the materials used shall be so treated as to have no deleterious effect one upon the other.
FIGURE D-2. - Rail Ladder With Bar Steel Rails and Round Steel Rungs (For Figure D-2, Click Here)
1910.27(c)
"Clearance" -
1910.27(c)(1)
"Climbing side." On fixed ladders, the perpendicular distance from the centerline of the rungs to the nearest permanent object on the climbing side of the ladder shall be 36 inches for a pitch of 76 degrees, and 30 inches for a pitch of 90 degrees (fig. D-2 of this section), with minimum clearances for intermediate pitches varying between these two limits in proportion to the slope, except as provided in subparagraphs (3) and (5) of this paragraph.
1910.27(c)(2)
"Ladders without cages or wells." A clear width of at least 15 inches shall be provided each way from the centerline of the ladder in the climbing space, except when cages or wells are necessary.
1910.27(c)(3)
"Ladders with cages or baskets." Ladders equipped with cage or basket are excepted from the provisions of subparagraphs (1) and (2) of this paragraph, but shall conform to the provisions of paragraph (d)(1)(v) of this section. Fixed ladders in smooth-walled wells are excepted from the provisions of subparagraph (1) of this paragraph, but shall conform to the provisions of paragraph (d)(1)(vi) of this section.
1910.27(c)(4)
"Clearance in back of ladder." The distance from the centerline of rungs, cleats, or steps to the nearest permanent object in back of the ladder shall be not less than 7 inches, except that when unavoidable obstructions are encountered, minimum clearances as shown in figure D-3 shall be provided. -
29 CFR 1910.22(d) - Load Rating Postings
1910.22(d)
"Floor loading protection."
1910.22(d)(1)
In every building or other structure, or part thereof, used for mercantile, business, industrial, or storage purposes, the loads approved by the building official shall be marked on plates of approved design which shall be supplied and securely affixed by the owner of the building, or his duly authorized agent, in a conspicuous place in each space to which they relate. Such plates shall not be removed or defaced but, if lost, removed, or defaced, shall be replaced by the owner or his agent.
1910.22(d)(2)
It shall be unlawful to place, or cause, or permit to be placed, on any floor or roof of a building or other structure a load greater than that for which such floor or roof is approved by the building official. -
Recommendation/Corrective Action-IMMEDIATE
-
Timeline To Correct-IMMEDIATE
-
Recommendation/Corrective Action-LONG TERM
-
Timeline To Correct-LONG TERM
-
On Site's SSIP?
-
Probability
-
Severity
-
Risk Level
Interview
-
Name/Contractor
Best Practice - Good Finding - Questions
- Best Practice - Good Finding - Questions
-
Type
-
Add media
-
Question-Comment
Closing Meeting
- Personnel Present - Closing Meeting
-
Please type Name & Full Title








