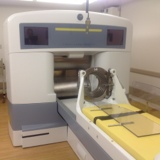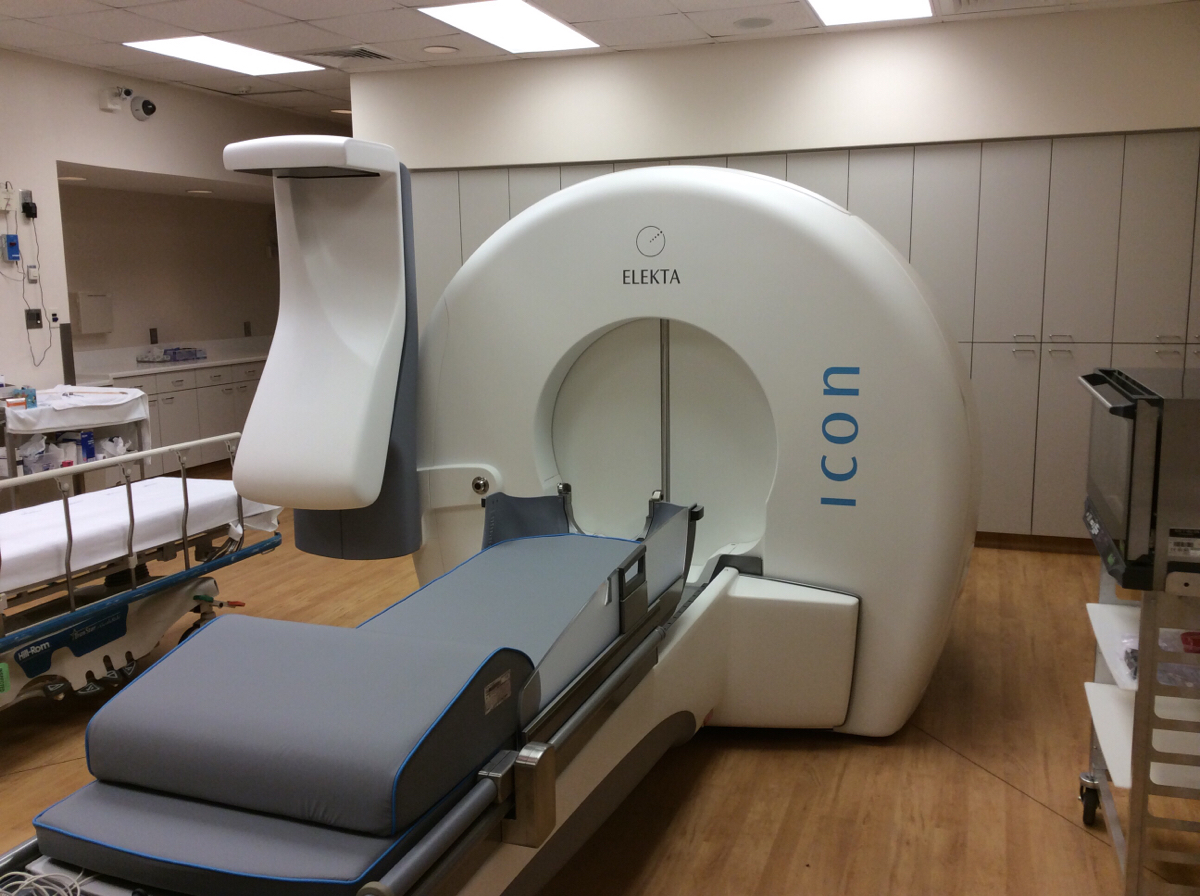Information
-
Document No.
-
Audit Title
-
Client / Site
-
Conducted on
-
Prepared by
-
Location
-
Personnel
Site Specifications
Site specification
-
Hospital Name:
-
Hospital Address:
-
Date of inspection:
-
Reason for inspection:
-
Customer Representative Signature:
-
Elekta Representative Signature:
Pre-Installation Administration
Pre-Installation Administration
-
Have all parties agreed on the delivery and loading date for the unit?
-
What is the date?
-
Has the rigging firm been hired and reviewed the delivery route?
-
Contact name & phone:
-
Name of rigging firm:
-
Have the owner and rigging firm discussed and agreed on the space needed for staging of equipment during deliveries?
-
Will a lockable area be available for the storage of delivered equipment and tools?
-
Has the radioactive materials license been received by the user and a copy sent to Elekta Project Manager?
-
What type of license is on hand?
-
Is the Radiation Safety Officer, or Authorized person, available to receive the radioactive material on the selected date as per the license conditions?
-
RSO Name:
-
RSO Contact #:
-
Have the Scanner Interface Forms and Adapter Information been complete and returned to Elekta Project Manager?
-
If project is an upgrade to Perfexion, has the "Back to Factory" kit been ordered?
-
Additional comments:
Access to Site / offloading area
Access to site / offloading area
-
Has the rigger reviewed the area designated for delivery and will that area be clean and unoccupied at delivery time?
-
Is the off loading area flat and at the same height as the entrance to the hospital building?
-
If not, who is responsible for preparing the equipment landing area for the off loading?
-
Name:
-
Contact number:
-
Date this will be done:
-
Has security been notified of the area needed, the timing and extent of the rigging operations of the equipment deliveries and pickup?
-
Has the radiation safety officer reviewed the delivery route for the cobalt, both outside and inside the building?
-
Has it been determined that the minimum dimensions of 72" x 80"h (clear opening) of the delivery route have been met?
-
If not, have arrangements been made to ensure that the minimum dimensions are met throughout th delivery route?
-
Has it been determined that the delivery route can support the 40,000 lbs of the radiation unit, rigging equipment and personnel necessary to move the unit?
-
Is there finished flooring in the delivery route and if so, has the rigger been advised and agreed on flooring protection that will be used?
-
NOTE: It is recommended that the finished flooring be in place in the loading are before the delivery of he radiation unit. ( except Terrazzo or Clay Tile)
-
Has the delivery route for the reminder of the system components been determined and will it be clean and clear of obstructions on the delivery date?
-
i.e. patient couch, covers, electrical cabinets, etc
-
Is there a gradient in he delivery route?
-
Has the rigger reviewed it and made arrangements for equipment necessary to affect delivery?
-
Has security been informed and have a plan in place if parking/blocking roadways are involved?
-
NOTE: On new construction sites the entire delivery route must be clean and clear of all obstructions the day before delivery.
-
NOTE: On existing building sites, hospital personnel must be clear of the delivery route during equipment movements and any obstructions must be removed.
-
Additional comments:
Treatment Room
Treatment Room
-
Has the ECU floor box for the radiation unit been checked for correct position?
-
Has all new concrete work been complete?
-
Has the floor been checked for levelness spec of 1/8" in 10'?
-
Have the door(s) been hung and checked operational with locks to secure the radioactive material once it is on site?
-
Who will have the keys for access?
-
Contact number?
-
Are the final lighting and controls installed and operational?
-
Is HVAC system installed and operational with ducts cleaned to ensure controllable temperature = 50 - 80 deg & humidity = 30-75% (min/maxi) 24/7?
-
Elekta recommends 72-79 deg for patient comfort & 30-50% humidity for optimum equipment operation.
-
Are the 120vac power outlets operational in the vault?
-
Is the ceiling height at 9'-6" (min) to allow loading to occur inside the treatment room?
-
Are the pull strings been installed in the conduits for Elekta supplied cables?
-
If in-line pull boxes have been installed, the electrical contractor needs to have personnel standing by to assist in the pulling of the Elekta supplied cables.
-
Has the contractor been advised if applicable?
-
Contractor name:
-
Contact number:
-
Is all the work completed in the treatment room, control room, and planning room to allow installation to take place without interruption?
-
This includes all flooring, ceiling work, cabinetry, conduits, contractor wiring, user supplied cameras, door switches, e-stops, in-room radiation monitor, data link cabling, and phone lines, etc.
-
Has the installation been discussed with the site physicist and is he/she available for acceptance testing as needed?
-
Are all electrical box covers mounted and all conduits labelled as to destination?
-
Have final floor finishes (except Terrazzo & Clay tile) been installed?
-
Have all Pause, Emergency, Stop, and Door Switches been installed with 8' tails pulled to the ECU box?
-
Additional comments:
Control Area
Control Area
-
Is all millwork installed and cable passages drilled in counter tops with grommets installed?
-
NOTE: the cable passages can be drilled while the installers are on site to determine best location if the contractor will be on site during the installation.
-
Are the conduits and cable ducts installed?
-
NOTE: all conduits and cable ducts must be grounded.
-
Are the conduits and cable ducts clean and clear?
-
Do he cable duct covers fit correctly?
-
Are pull strings installed in the conduits that will be used for Elekta supplied cables?
-
Are the 120vac power outlets operational and in the control room?
-
Are the final floor finishes installed?
-
If not, when will this be done?
-
Are the ceiling grid and all ceiling tiles installed?
-
Is the control room dust free and cleared of debris?
-
Is HVAC system installed and operational with ducts cleaned to ensure controllable temperature = 50 - 80 deg & humidity = 30-75% (min/maxi) 24/7?
-
Elekta recommends 72-79 deg for patient comfort & 30-50% humidity for optimum equipment operation.
-
Are the final lighting and controls installed and operational?
-
Are the hospital network drops installed and operational?
-
If not, when will they be installed?
-
When will they be operational?
-
Is the "Room in Use" light installed and operational with wires pulled to the ECU box with 8' pigtails?
-
Is there a working telephone in the control area?
-
What is the phone number:
-
Additional Comments:
Treatment Planning Area
Treatment Planning Area
-
Is all millwork installed and cable passages drilled in counter tops with grommets installed?
-
NOTE: the cable passages can be drilled while the installers are on site to determine best location if the contractor will be on site during the installation.
-
Are the hospital network drops installed and operational?
-
If not, when will they be installed?
-
When will they be operational?
-
Are the 120vac power outlets operational and in the control room?
-
Are the door(s) installed and lockable?
-
Who will have the keys for access?
-
Are the final floor finishes installed?
-
Are the ceiling grid and all ceiling tiles installed?
-
Is HVAC system installed and operational with ducts cleaned to ensure controllable temperature = 50 - 80 deg & humidity = 30-75% (min/maxi) 24/7?
-
Elekta recommends 72-79 deg for patient comfort & 30-50% humidity for optimum equipment operation.
-
Are the final lighting and controls installed and operational?
-
Is there a working telephone in the control area?
-
What is the phone number?
-
Additional Comments:







