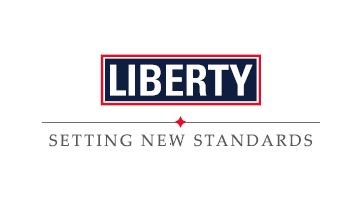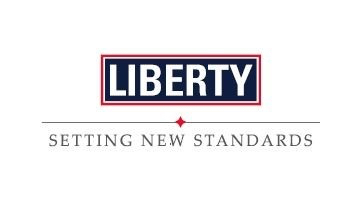Information
-
Document No.
-
Audit Title
-
Client / Site
-
Conducted on
-
Prepared by
-
Location
-
Personnel
Ironworkers
-
Does the pour contain post tension?
Post tension
-
Are all post-tensioned cables accounted for with no shortages or extra cables?
-
Are all cables extending at least 20" past the bulkhead so that they can be stressed?
-
Do all tendons have sufficient space to be stressed?
-
Have all castings been set with back-up bars?
-
Have all casting groups that require bursting bars been set with them as required?
-
Add media
-
Add media
-
Add media
-
Add media
-
Add media
-
Add media
-
Add media
-
Add media
-
Are cables nice and straight or bent (with sweep bars) and have the highs @ column lines and lows in the middle of the bay?
-
All tendons are straight a minimum of 2 feet in front of both the live and dead ends?
-
Have all tendons been checked for not having a reverse drape (no excessive wobble vertically and horizontally)?
-
Any tendons that are swept by more than 1 in 12 have tendons separated by 2" clear & U-bars containing the sweep per PTI detail. Sweeps greater than 1/6 by SEOR approval only.
-
Are all nicks, scratches and cuts in cables or sheathing repaired and taped?
-
Added tendon fixed end anchors are located at slab mid-depth, with back up bars & staggered 12" per project details?
-
Do all tendons have the proper 6" min clearance from slab penetrations, min 24" of straight tendon beyond edge of opening prior to sweeping? Are trim bars around openings installed around openings per detail? (refer to structural drawings and/or PT shop drawings)
-
-
There are no slab penetrations within 24" of PT anchor in 45 degree zone behind anchor (see typ. project detail)?
-
Rebar
-
Are all additional bars installed around MEP openings/sleeves?
-
Are all column (or beam) dowels sticking out of pour with sufficient lap splices?
-
Are drill and epoxy dowels being installed on this pour?
-
Have the correct size holes been drilled and to the proper depth per the epoxy manufacturers recommendations?
-
Have holes for dowels been brushed and blown out before epoxy?
-
Have the correct size dowels been installed with the correct lap?
-
Please attach photos of reinforcing
Shoring
-
Are you placing a supported slab?
-
Is a stamped reshoring plan/procedure in place, and submitted to the General Contractor?
-
Are the reshoring posts installed pole for pole, or as indicated on the job specific reshores procedure?
-
Posts are tight to underside of slab and cannot be moved by hand?
-
Have shoring and reshoring posts been inspected for plumbness, posts are visually plumb?
-
Are the reshoring posts installed for the windscreens/out rigger/placing boom tower(s) or any other component(s) that may require shoring?
-
Does the shoring have the required bracing installed per the deck formwork drawings?
-
Are all reshores outside the safety barricade tethered using 1/8" cable and fastened using quick links?
Carpenters
-
Has the correct type of form with the appropriate finish been used for the items being placed?
-
Are all construction joints in place with any necessary key-way and holes for steel dowels?
-
Have all embeds/dovetail/barrier cable sleeves been installed?
-
Have all formwork inserts been installed, i.e. cones, holemakers etc.?
-
Do all exposed corners/faces have chamfer/reveals installed as designed?
-
Do all balconies and edges have drip strips installed where needed?
-
Has all framing been checked for hardware to prevent blow out? (Ties, jahn-a clamps, kickers, wing nuts, bulkheads etc.)
-
Have all handrails been adjusted to remain 42" above the deck AFTER concrete is poured, and is toe board installed?
Engineer
-
Has core and vertical formwork been plumbed before and after concrete is placed?
-
Are all formed openings, beam pockets, box outs and other slab penetrations installed and in the correct location?
-
Have all embeds, stud rails and anchor bolts been installed according to the corresponding shop drawings?
-
Has all grading of the deck been planned or completed, including cambers, column shortening, pitches and slopes?
-
Have all new/changed walls or columns been laid out and shown to the Ironworker and Carpenter foreman?
Finishers
-
Are all slab slopes/pitches/high points and low points marked out and shown to the finisher foreman?
-
Are the concrete conditions going to change with weather?
-
Is the finished product determined? (trowel, bull float, broom etc.)
-
Are all water barrels and power trowels in place or lined up ready-to-go?
Laborers / Clean-up
-
If there are different mixes being used, are all the puddling and different mix locations known?
-
Have all scraps (2x4s, rebar, garbage) been picked up off the deck?
-
Has deck been blown and vacuumed?
-
Has a form release agent been applied to the bottom of the beams and deck?
-
Please describe method of placement
-
Have concrete admixtures been applied/ordered where necessary?
Other
-
Please briefly describe the anticipated weather during placement
-
Please enter the mix#'s, volume ordered, psi ordered and slump ordered
-
Please attach any additional photos here
Signature of Checklist auditor
-
Add signature
-







