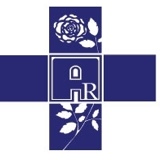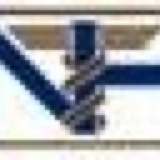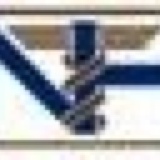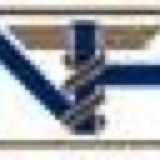Title Page
-
Site conducted
-
Conducted on
-
Prepared by
-
Location
Untitled Page
Environment of Care Staff/Patient
-
Are all staff wearing ID badges above the level of the waist. Are contractors, vendors, and contracted staff identified with ID badges per policy.
-
Are eye washs / showers clear of calcium and dirt buildup? Have they had their require check?
-
Do eye washs / showers have a clear path of travel to them?
-
Are patient refrigerators clean with all food in them labeled and expired food removed?
-
Does staff know how to unlock public area restrooms and patient room restroom in case of an emergency?
Environment of Care Room/Corridor
-
Are Ceiling tiles free from staining, water damage, or major damage?
-
Are Ceiling tiles from gaps or missing tiles?
-
Are walls free from paint and repair needs?
-
Are Surfaces clean and free of dust?
-
Is flooring in good repair and free from trip hazards such as cords or damage?
-
Is there any evidence of leaks under sinks, toilets, or other water point of use items?
-
Is there evidence of moisture/mold intrusion and damage?
-
Are patient rooms and exam rooms that require the ability to lock properly setup for the dignity of the patient?
-
Are Electrical Signal systems working properly(Nurse Call, fire alarm, etc.)?
-
The hospital keeps furnishing and equipment safe and in good repair
-
Are Pull cords the correct length for the emergency call lights in bathrooms? Cords should not be on the floor, wrapped around the hand rail, impeded by anything, or greater than 6 inch from the floor.
-
Does all electrical equipment have a Electrical Safety Check sticker
-
Are all electrical and electronic junction boxes and access boxes properly covered?
-
Observe available medical equipment. If the equipment requires preventive maintenance or testing is the date on the sticker current?
-
Are Clean rooms positive pressured and Dirty rooms negative pressured? Are all rooms at proper required pressures?
Environment of Care Medical Equipment and Supplies
-
Is clean equipment segregated from used or dirty equipment?
-
Are carts that have medication in locked?
-
All Medical Oxygen cylinders and compressed gas cylinders are properly stored, secured, and labeled
-
Observe locations where patient care equipment and supplies are stored. Are equipment and supplies stored in a manner to prevent contamination (e.g. not on floor, impervious bottom on lower shelf, physically segregated from dirty/soiled items)?
-
Observe all clean and soiled storage rooms that open to the corridor. Do all doors have functioning hardware, including positive latching devices and self-closing or automatic-closing devices? Are room proper pressure either positive or negative?
Egress Evacuation
-
Are the means of egress adequately illuminated at all points, including angles, and intersections of corridors and passageways, stairways, stairway landings, exit doors, and exit discharge. With exit signs illuminated properly?
-
Are exits, exit accesses, egress corridors, and exit discharges clear of obstructions or impediments to the public way, such as clutter? For example: equipment, carts, furniture, construction material, snow, and ice.
-
Are battery backup exit and emergency lights marked or inventoried so that proper maintenance can be tracked for required maintenance
-
For non-battery backed up exit and emergency lights is there a marking or way to verify that they are fed from an Life Safety/Emergency transfer switch.
Fire Safety
-
Are pull stations and fire extinguishers unobstructed? There must be nothing to obstruct access.
-
Have Fire Extinguishers been checked and documented as checked monthly with an annual inspections, and its 5 year hydro tag?
-
Verify that Fire doors are not propped/held open and are free from items that will keep them from closing freely.
-
Do fire doors latch properly? Close the fire doors to see if they latch properly and see that there is no gap between the doors greater then 1/8" and that the undercut of the doors is less 3/4". Verify all hardware is functional, doors are not wedged open. Fire doors do not have unapproved protective plates greater than 16 inches from the bottom of door and you can clearly read the fire rating plate of the door.
-
Sprinkler heads are free from corrosion, paint, dust, grease, and foreign object? Is proper Escutcheon plate in place with no gap, undamaged, free from corrosion, paint, dust, and foreign objects?
-
Sprinkler systems piping is not used to support any other items or cables. Piping supports for sprinkler systems are not damaged or loose.
-
Is there 18 inches or more of open space maintained in parallel from the bottom of the sprinkler deflector.
-
Is all proper signage on Sprinkler Riser systems including Hydraulic Design Information, Device Signage, and all other signage call for in NFPA 13? All signs should be weatherproof metal or rigid plastic identification signs attached with a corrosion resistant wire or chain to device.
-
At least six spare sprinkler heads that correspond to the types and temperature rating of the hospital's sprinkler heads, with associated wrenches, and list of sprinklers and types in building should be kept in a cabinet that will not exceed 100 degrees. If more then 300 sprinkler heads in building there will need to be 12 spare sprinkler heads.
-
The space around pipes, conduits, bus ducts, cables, wires, air ducts, or in sleeves penetrating the walls or floors for rated walls and floors are protected with an approved fire-rated material.
-
Fire and smoke barriers extend from floor slab to floor or roof slab above and from wall to wall and concealed spaces, such as those found ablve a suspended ceiling, including interstital spaces.
-
The fire alarm system panel fully operational with all required maintenance completed.
-
Decorations (for example, photos, paintings, other art) directly attached to the walls ceiling and non-fire rated doors are permitted provided they do not exceed 20% of the wall ceiling, or door areas in spaces in nonsprinklered smoke compartments; 30% in spaces in sprinkled smoke compartments; 50% inside patient sleeping rooms that do not exceed four people in sprinklered smoke compartments.










