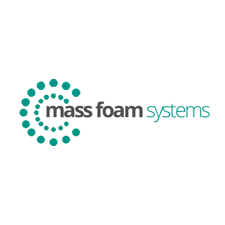Title Page
-
Conducted on
-
Prepared by
-
Location
Loft installation
PRE-INSTALL
-
Size of loft space
-
Front door (picture)
-
Pre ceiling photos(each room)
-
Floor covering (picture)
-
Loft-showing all parts of loft space (picture)
-
Loft hatch-pre (picture)
-
Loft clear-before (picture)
-
insulation depth
-
insulation depth (picture)
-
boarding to be removed (picture)
-
Size of boarding to be removed
MID-INSTALL
-
Mid-work (pictures)
-
Items Removed from loft space (picture)
POST INSTALL
-
insulation laid-showing all the loft space from each angle (picture)
-
New Insulation depth
-
Loft sign images (3x safety and ofgem
-
New boarding installed (picture)
-
Size of new boarding installed
-
New eave vents installed (picture)
-
Amount of eaves vents installed
-
New soffit vents installed (picture)
-
Amount of new soffit vents installed
-
New lap vents installed
-
Amount of lap vents installed
-
Newly fitted insulation jacket images
-
New pipe insulation images
-
Amount of new pipe insulation installed
-
Loft hatch insulated and draught proofing (picture)
PAPERWORK
-
Pibi filled in and signed by the client
-
Additional notes
-
Operatives sign off
-
Client sign off






