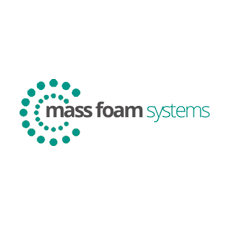Title Page
-
Conducted on
-
Prepared by
-
Location
Loft survey
-
Size of loft (square metres)
-
Current insulation depth
-
Does the current insulation need replacing. If yes please explain why
-
Current insulation images
-
Is a loft clear required
-
Loft clear images
-
Size of boarding to be removed (square metres
-
Board removal images
-
Is there a tank requiring an insulation jacket
-
Tank images
-
How many metres of pipe work requires insulating
-
Pipe work images
-
How many fire hoods are required
-
Loft hatch and surround
-
Does the loft hatch need insulating. If not please explain why
-
How many metres of lap vents are required
-
How many eave vents are required
-
How many soffit vents are required
-
Ventilation images
-
Has a pibi been filled and signed by the client
-
Estimated time to complete work (2man)
-
Additional notes






