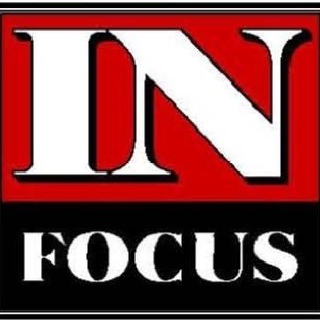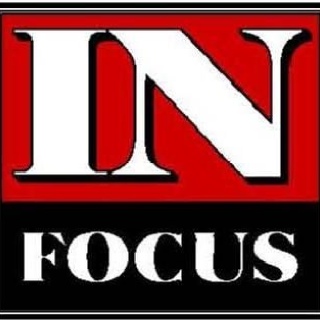Information
-
Conducted on
-
Prepared by
-
Tim Barnes
-
Sarge Espanol
-
Khoi Nguyen, InFocus Safety Solutions, Inc.
-
Add signature
Checklist M - Management
Responsibility for fire safety
-
Responsible person for fire safety nominated
Emergency response plan
-
Emergency response plan available for inspection (hard copy or electronic format)
-
Responsible person for emergency response plan nominated
-
Emergency response plan regularly updated
Staff fire safety training
-
All staff has been given appropriate information, instruction and training on a regular basis
-
Staff with specific fire protection tasks (floor wardens, fire watch, MOD) has received special fire prevention training
-
Training documented and filed.
Inspection and maintenance
-
Regular management checks performed as described in the IIPP.
-
Qualified person performed inspection, tests and maintenance
-
Inspections, tests and maintenance recorded filed.
Fire Risk Assessment
-
Fire Risk Assessment carried out regulaly
Checklist B - Building
Construction & Doors
-
Individual fire compartments
-
Escape route sufficiently wide
-
Escape route protected against the ingress of fire and/or smoke
-
Escape routes as short as possible to an exit door out of the building
-
Person can stay within an escape route until they reach the outside
-
Blind passages kept as short as possible and protected from the effects of a fire
-
High fire risk areas separated from an escape route
-
Sufficient number of staircases
-
Staircases enclosed
-
Escape routes available at all times
-
Hotel bedroom doors always be easily operable inside
-
Access doors to staircases in good condition
-
Doors between staircase and basement in good condition
-
Doors between bedrooms and escape routes in good condition
-
Doors between areas presenting special fire hazard and escape routes in good condition
Internal
-
Escape routes free from obstacles
-
Escape routes free from misleading mirrors
-
Operation of emergency exit doors not obstructed
-
Coverings and decorations secured in place
-
Emergency routes and exits requiring illumination must be provided with emergency lighting
-
Escape routes adequately signposted by standard fire safety signs
-
Assembly point assigned
-
Emergency instructions for staff & guests prominently posted in entrance hall
-
A simplified layout plan on each floor
-
Emergency instructions for guests prominently posted in each bedroom
-
A simplified layout plan in each bedroom
Checklist S - System
Lighting/ emergency lighting
-
Electric lighting system
-
Electrical installation adequate
-
Emergency lighting system in escape routes
Heating
-
Boiler room in good condition
-
General shut-off device for the supply of liquid or gaseous fuel
-
General shut-off device for main gas supply
-
Fixed individual heaters installed safely and maintained regularly
-
Instructions for fixed individual heaters must be clearly posted.
Manual fire-fighting equipment
-
Fire-fighting equipment in good condition
-
Fire-fighting equipment arranged in right place
-
Fire-fighting equipment easily accessible in good working order
-
Fire-fighting equipment clearly indicated
-
Maintenance of fire fighting equipment
Alarm and alerting
-
Acoustic alarm system of required quality
-
Reliable means of alerting the emergency services
Comments
-
Comments
List E - Extras
Theater
-
Doors to the theater in good condition







