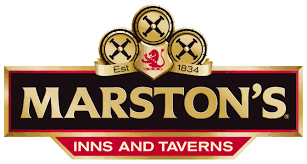Title Page
-
Marstons KMS upgrade survey
-
Site ID
-
Site Name
-
Site Address & Post code
-
Conducted on
-
Surveyor name
Site Introduction
-
Has the manager been informed of the purpose of the visit?
-
Inform manager that you will require access to all areas of site during survey. ie: Bar, Kitchen, Office ect
-
Was Manager present during walk through?
-
Was a member of site present at walk through?
-
Why was no team present?
-
Site member name & position
Kitchen
-
Current number of kitchen printers
- 1
- 2
- 3
- 4
- 5
- 6
- 7
- 8
- 9
- 10
- 11
- 13
- 14
- 15
- 16
-
Designation of each printer
-
Food prep areas relevent to kitchen. Ie: Location of pass, Location of desserts ect.
-
What time does kitchen prep start in morning?
-
Standard set up : 2 cookline screens, 1 expo screen. Any additional screens will need to be added to this survey also, with reasons as to why is required in site requests. Ie: Dessert station is not vissible from cookline, Site has pizza station outside of kitchen etc
-
Number of screens required in kitchen?
- 1
- 2
- 3
- 4
- 5
- 6
- 7
- 8
- 9
- 10
- 11
- 13
- 14
- 15
- 16
-
Add screens as necessary
Screen
-
Screen location name. Ie: Cookline 1, Cookline 2 ect
-
Photo of recommended screen location, please annotate to indicate location.
-
Select mounting type required
-
Photo of recommended power and data location, please annotate to indicate location.
-
Is bump bar required?
-
Any site requests / further additional information.
-
Will site require any printed copies of checks for the wait on team? Ie: desserts or pizza do not show on main expo screen.
Front of house
-
Standard set up: 1 dispense, 1 server screen. If site is multi floor, this will require a dispense and server screen for each floor. If needed please include reason in site requests.
-
Number of screens required for front of house:
- 1
- 2
- 3
- 4
- 5
- 6
- 7
- 8
- 9
- 10
- 11
- 13
- 14
- 15
- 16
-
Add screens as necessary
Screen
-
Screen location name. Ie: Server 1, Checkback etc, if on multi floor site please designate floor requirement.
-
Photo of recommended screen location, please annotate to indicate location.
-
Select mounting type required
-
Photo of recommended power and data, please annotate to indicate location.
-
Is bump bar required?
-
Any site requests / further additional information.
-
Will site require a printed copy of drink orders from dispense screen for wait-on team?
Office
-
Location of Comms Cabinet
-
Add media
-
Number of free ports on switch between 6-22?
- 1
- 2
- 3
- 4
- 5
- 6
- 7
- 8
- 9
- 10
- 11
- 13
- 14
- 15
- 16
-
Photo of switch/s
-
Number of empty ports on patch panel?
- 1
- 2
- 3
- 4
- 5
- 6
- 7
- 8
- 9
- 10
- 11
- 13
- 14
- 15
- 16
-
Photo of patch panel/s
-
Number of free power sockets in comms cabinet
- 1
- 2
- 3
- 4
- 5
- 6
- 7
- 8
- 9
- 10
- 11
- 13
- 14
- 15
- 16
-
Total number of comports on FOS
- 1
- 2
- 3
- 4
- 5
- 6
- 7
- 8
- 9
- 10
- 11
- 13
- 14
- 15
- 16
-
Current number of free comports on FOS
- 1
- 2
- 3
- 4
- 5
- 6
- 7
- 8
- 9
- 10
- 11
- 13
- 14
- 15
- 16
Sign Off
-
Possible install obstacles. Ie: Suspended ceiling, Island bar etc
-
Please list any other issues:
-
Photos of issues
-
Parking availability
-
Access availability time for install
-
Surveyor Signature
-
Manager Signature






