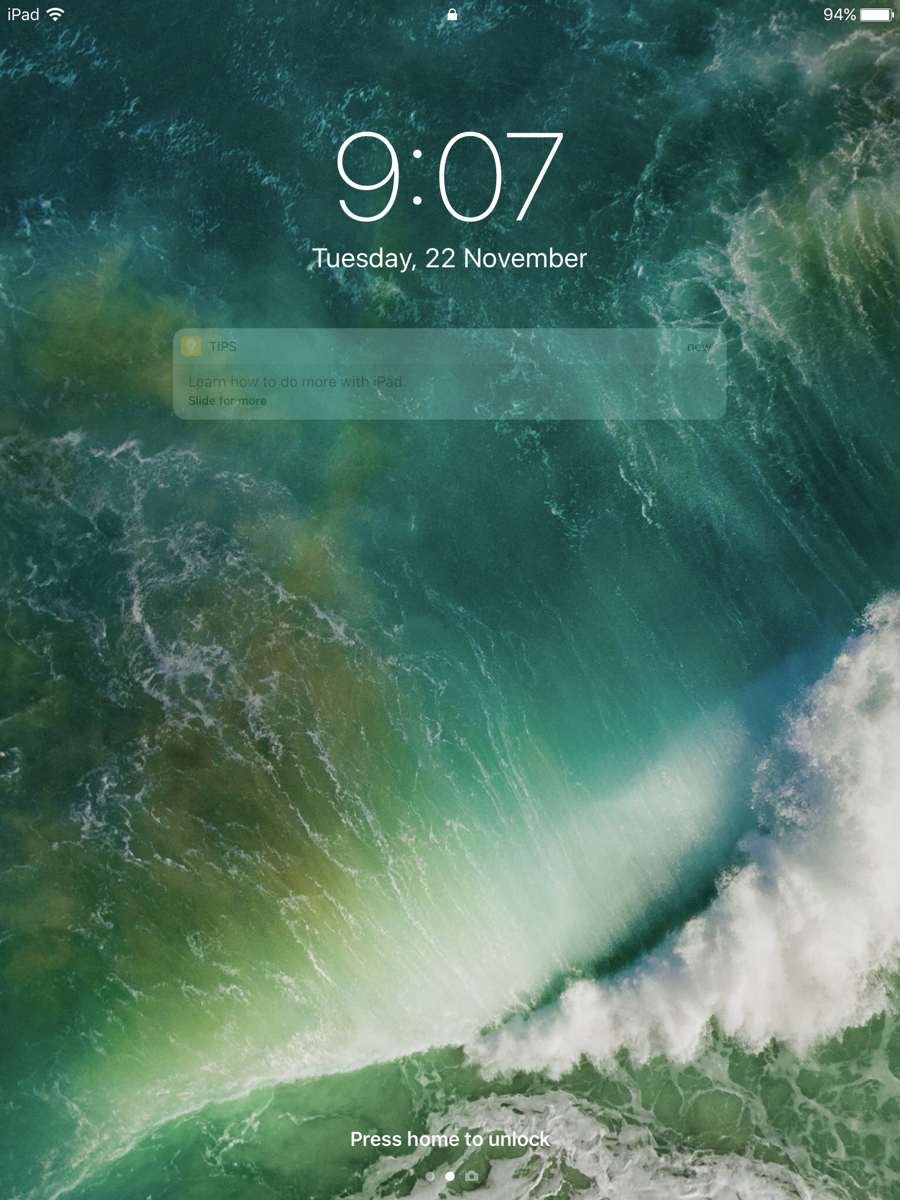Information
-
Stamp Arrival TIme
-
Enter Property MPS ID
-
Address of MDU
-
Full Name of Surveyor
Survey
-
Photo of Letterbox - Confirms you are at right address and MDU count
-
Clear photograph of Front Of Building (FOB) - Try capture whole MDU
-
Photo of Emergency Exit / Fire Panel Diagram (take one for each level if floorplans differ on each level)
-
Can you access enough of the property to complete survey?<br><br>If YES, complete survey.<br><br>If NO, answer following questions then call 02 9922 2022. If you have no reception, follow the No Access Process - Drop notices in all letterboxes and if you can find someone at the premises please enquire who we should contact. G
-
Is there a phone number on Survey Pack?
-
Can you find anyone to assist or who may be able to let you in?
-
If still not able to survey, please drop leaflets in building manager letterbox and a few other letterboxes (not all if there are a large number of units). Then continue to next MDU.
-
You can now move onto the next MDU - If there is anything you can add, a name, a phone number, etc, please do so in text box
SURVEY
-
PLEASE ENSURE YOU RESPOND TO ALL QUESTIONS WITH LISTED AS "MANDATORY" - You need to say YES or call us on 02 99222022
-
COMPLEX DESIGN - The Following is Information to support your MUD MAP - - - -
-
Making Video? If so select YES here / If not select NO here - - - - Phtos of KEY spots still required, but with VIDEO you have best backup - - -
-
Photograph Leadin Pit - Label-- (on street) to LIC or MDF room --- Just the lids on --- R&R will capture other images
-
BUILDING ENTRY POINT - Wide Photos are better. Photo showing how the cable enters property? - 1. LIC Photo to BEP / Security Box / MDF -OR- 2. LIC to EAVES -OR- 3. No LIC as runs underground to MDF
-
MUD MAP - 1. Wall measurements around MDU and wide photo of walls we may use (i.e. ugly side or where exisiting)
-
MUD MAP - 2. How many levels - Photo of lift buttons that helps designer (you will need to do SIde Elevation Design)
-
MUD MAP - 4. Cable Run (Eaves/Metal Conduit/Under Floor) - Photos of all walls, eaves etc where cable will go
-
MUD MAP - 5. Penetrations needed for cable run (Drill through balcony to get to 2nd Level etc) (may be double up of photos from above - if so leave a note to CAD person)
-
MUD MAP - 6. Have some options and locations photographed for proposed/existing primary taps.
-
MUD MAP - 7. If required, are there any secondary taps required to be installed? Photos if required.
-
MUD MAP - 9. Is the building have any of the following services? Lift, fire panel, building security system etc? If so, a separate 8-port TAP is required to service these essential services and each service to be considered as a separate EUP (separate lines from TAP)
-
Quick sketch of design - Draw a picture of your proposed route. Put an X on the side of the MDU you have photographed - where the conduit 'laterals' will go in your proposed DESIGN Pit > Lead In > Route to Laterals to unit (this just helps identify where images are taken)
-
Photo of where Laterals Will Go In Conduits / Cable Trays. (The place you propose the route to all EUP (can be front or rear if thats your survey)
-
MANDATORY - Draw a design for the cable route for the first level of the building. Attach a clear photo.
-
MANDATORY - Is a second level design to be drawn which is different to the ground level design?
-
Photo of the second level design.
-
MANDATORY - Is a third level design to be drawn which is different to the second level design?
-
Photo of the third level design.
-
MANDATORY - Is a forth level design to be drawn which is different to the third level design?
-
Photo of the forth level design.
-
MANDATORY - Is a fifth level design to be drawn which is different to the forth level design?
-
Photo of the fifth level design.
-
MANDATORY - Is a sixth level design to be drawn which is different to the fifth level design?
-
Photo of the sixth level design.
-
MANDATORY - Is a seventh level design to be drawn which is different to the sixth level design?
-
Photo of the seventh level design.
-
MANDATORY - Is a eighth level design to be drawn which is different to the seventh level design?
-
Photo of the eighth level design.
-
MANDATORY - Is a nineth level design to be drawn which is different to the forth level design?
-
Photo of the nineth level design.
-
MANDATORY - Image of you 3rd Angle Design. Ensure the side elevation and floor plans (for each level as required) are clear and well photographed. For large buildings with many levels, each drawing can be on a separate page (and photo) for clarity.
-
Add a photo of something you think the CAD drawer should know
-
Any detailed notes to add to your design?








