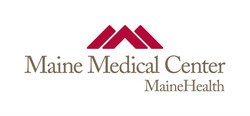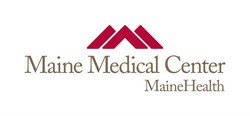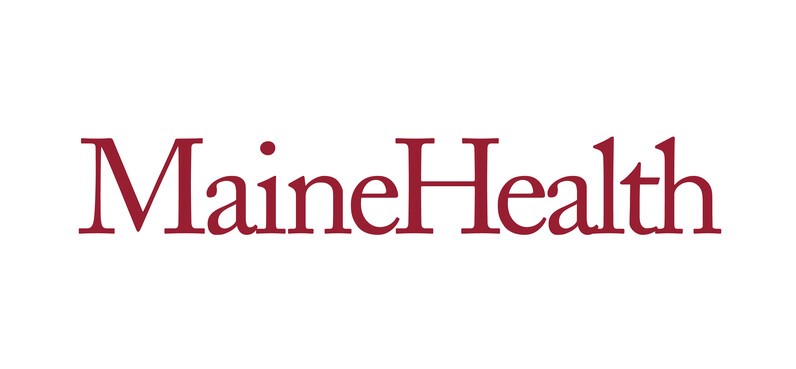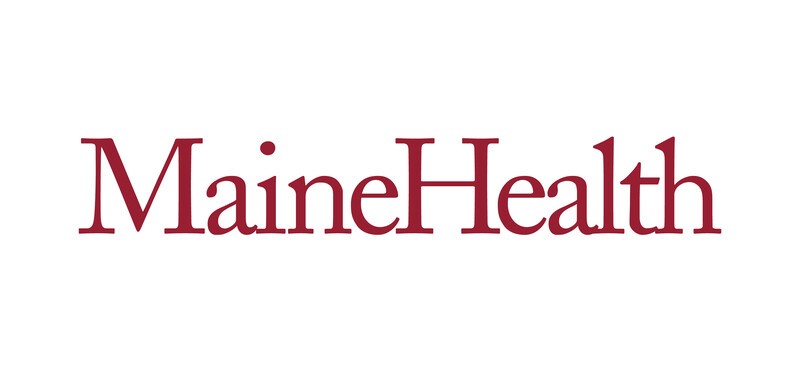Title Page
-
SAF
-
Audit Title (Unit/Location)
-
Conducted on
-
Prepared by
-
Maine Medical Center’s Safety-Emergency Management (S-EM) Department visited your unit and a Safety Survey was conducted utilizing the Maine Medical Center Safety - Emergency Management Department’s Survey Tool for Healthcare Occupancy to cover the following topics: General safety, staff knowledge, life safety, electrical safety, medical equipment, hazardous materials & waste, emergency management, & security. The following is a list of the S-EM Department’s findings and recommendations. A Corrective Action Plan must be completed online by the Unit Director or Manager and within 30 days. Please visit the following link to complete the Corrective Action Plan: https://my.mainehealth.org/mmc/Departments/SafetyEmergencyManagement/Pages/Safety.aspx If you have any additional questions, concerns or need further clarification on any of the recommendations, please feel free to contact the Safety-Emergency Management Department at 207-662-2513.
-
Unit Name
-
Date of Survey
General Safety / Healthy Environment
-
Environment is clean, odorless, well lit, and trash is not overflowing.
-
No evidence of water damage is visible, ceiling tiles are not stained.
-
Ceiling tiles are not broken or missing.
-
There are no tripping hazards.
-
PPE is appropriate and available for types of hazards present.
-
Patient Rest Rooms have working emergency pull cords that are 8" off the floor
-
Alcohol based hand rub in appropriate locations mounted 48" from the floor, spaced 48" apart and at least 1" from potential ignition sources.
-
Under sink storage is not being utilized.
-
Additional staff safety concerns have been addressed
Staff Knowledge - All Topics
-
Staff able to verbalize evacuation/relocation plan including location of at least two separate exit routes, including assembly location.
-
Staff can locate at least two fire extinguishers and fire alarm pull stations.
-
Staff able to verbalize emergency Codes (Red, Pink, Purple, Green, Blue, Grey, Silver, White, Orange, Yellow & Triage) and able to verbalize RACE and PASS.
-
Staff knows how to identify medical equipment in need of inspection or repair.
-
Staff knows where and how to access SDS online.
-
Staff know how to report an incident resulting in harm to a patient, visitor, co-worker, or themselves. (R.L Solutions - home page intranet - Incident Reporting)
Life Safety - Compartmentalization and Egress
-
Fire Rated walls are in good repair with all penetrations fire stopped (Enclosures of stairs, shafts/chases, mechanical/electrical, soiled linen, trash and storage rooms)
-
Penetrations of floor/ceiling assemblies are smoke resistive (cabling, plumbing, HVAC ducts). Fire stopping is recommended.
-
Corridor walls are smoke resistive.
-
Ordinary hazard mechanical or storage rooms in sprinkler protected building has smoke resistive walls with self closing positive latching door.
-
Mechanical or storage rooms in non sprinkler protected building has 1 hour rated enclosure with 3/4 hour self closing positive latching fire door.
-
Stairway landings are free of storage.
-
Storage in corridors does not impede egress (36" min. corridor width).
-
No doors are propped open and fire doors self close and positively latch.
-
All EXIT signs are in working condition with at least two light sources and are properly placed.
-
Egress to public way is maintained in Winter with snow and ice conditions.
-
Emergency lighting is present and functional (Battery operated emergency lighting, 10 seconds)
-
Elevator emergency phone is functional.
Life Safety - Detection / Suppression / Decorations / Furnishings
-
Fire alarm pull stations, electrical panels, fire hose connections and Med gas controls are unobstructed.
-
Emergency Strobe lights are present in all patient care areas including public access conference rooms, exam rooms, waiting areas and public restrooms.
-
Extinguishers are present in cabinets, on brackets, etc. Have been inspected monthly / annually and appropriate for the hazards present.
-
18" vertical clearance from sprinkler heads is maintained.
-
Storage is 8" off floor and bottom shelf is solid. (no outer card board boxes on shelving).
-
Combustible decorations and postings are protected behind glass, Lexan or Plexiglas. Temporary postings (30 days or less) are laminated or are made of fire retardant materials.
-
If there is a Life Safety Code deficiency has an ILSM assessment been done?
-
Additional staff Life Safety concerns have been addressed. (ie no evidence of smoking on grounds)
Electrical Safety
-
Extension cords/power taps are used temporarily only in construction areas or for maintenance activity.
-
Electrical circuit panels have 36" clearance, all circuits identified, panels locked or in locked rooms.
-
Surge suppressor cords are not interconnected together.
-
Space heaters are not used. (Permissible by medical clearance only)
-
Only Commercial Grade heat producing appliances are in use. Examples: coffee makers, electric tea kettles, microwave ovens, toasters.
-
Additional staff electrical safety concerns have been addressed.
Medical Equipment
-
Medical equipment has a current inspection date.
-
Equipment is clean and in proper working order.
-
Additional staff medical equipment concerns have been addressed.
Hazardous Materials & Wastes
-
Proper containers are present for segregation of Hazardous, Universal and Bio-hazardous wastes as needed.
-
Spill kits are appropriate for the risks that are present.
-
Proper eye wash stations and signage are present and logs are being completed weekly.
-
Oxygen storage rooms are identified by signage. Cylinders are labeled ‘Full/Partial’ or ‘Empty’.
-
Oxygen cylinders are in holder and not laying or standing on floor. (Up to 12 E cylinders or 1 H cylinder in mixed use storage)
-
Housekeeping chemical containers are properly labeled.
-
Sharps containers less then 3/4 full and clear access.
-
Are critical storage areas locked (pyxis, med rooms, biohazard rooms & mini-bins).
-
Refrigerators are property labeled for allowed use.
-
Additional staff HAZMAT concerns have been addressed.
-
There is proper segregation of "clean" and "potentially contaminated" areas (chemical, nuclear, biological and food and drink).
Emergency Management
-
Staff can verbalize their roles and responses during Code Triage.
-
Additional staff EM concerns have been addressed.
Security
-
All employees are wearing and have visible ID badges.
-
Visitors in sensitive areas are wearing proper ID (i.e. Guests & Contractors)
-
Barriers, locks and security hardware are functioning properly. (This would be a brief check, including windows, roof hatches and open core stairs)
-
Security system(s), if any, are operational per staff (Panic buttons, electric door strikes)
-
Additional staff security concerns have been addressed (ie parking lot lighting and call boxes).
ADA
-
Entrance is ADA accessible and 18" clear floor space to latch side.
-
Handicap parking is present
-
Are there ADA accessible restrooms?
Additional comments
-
undefined











