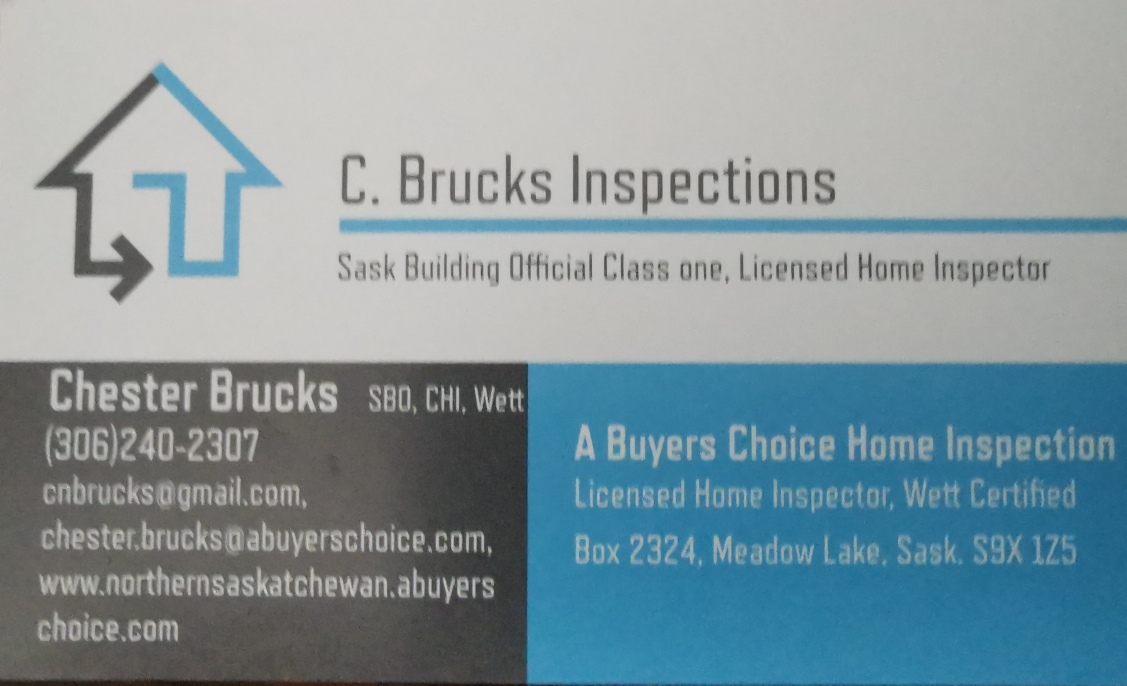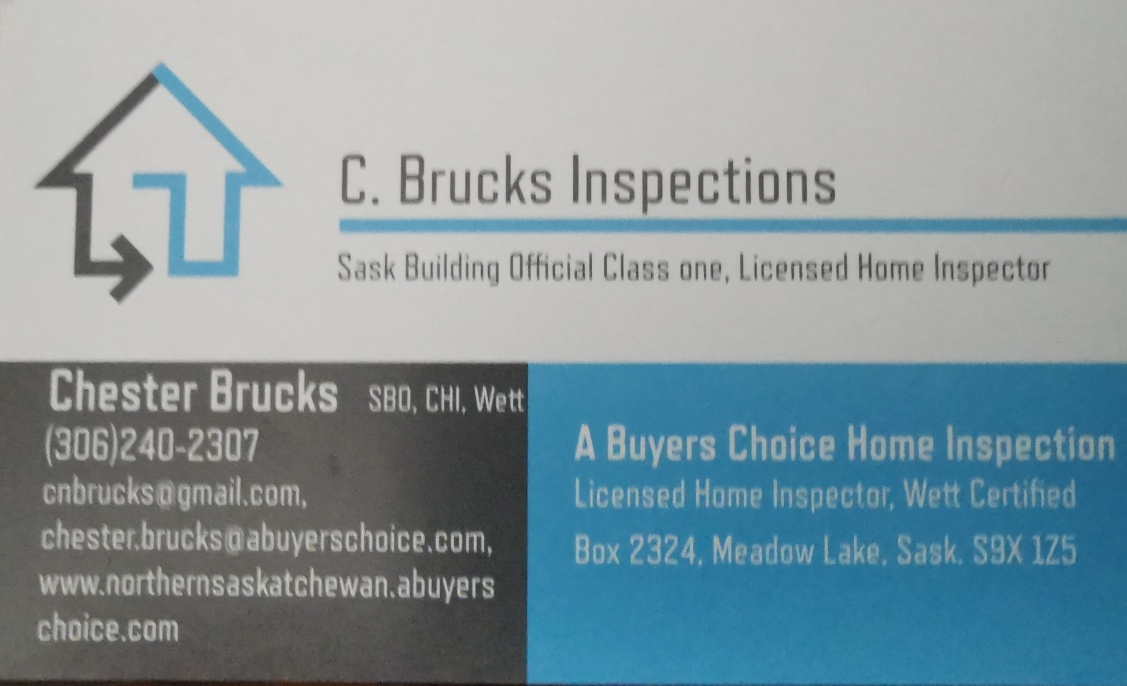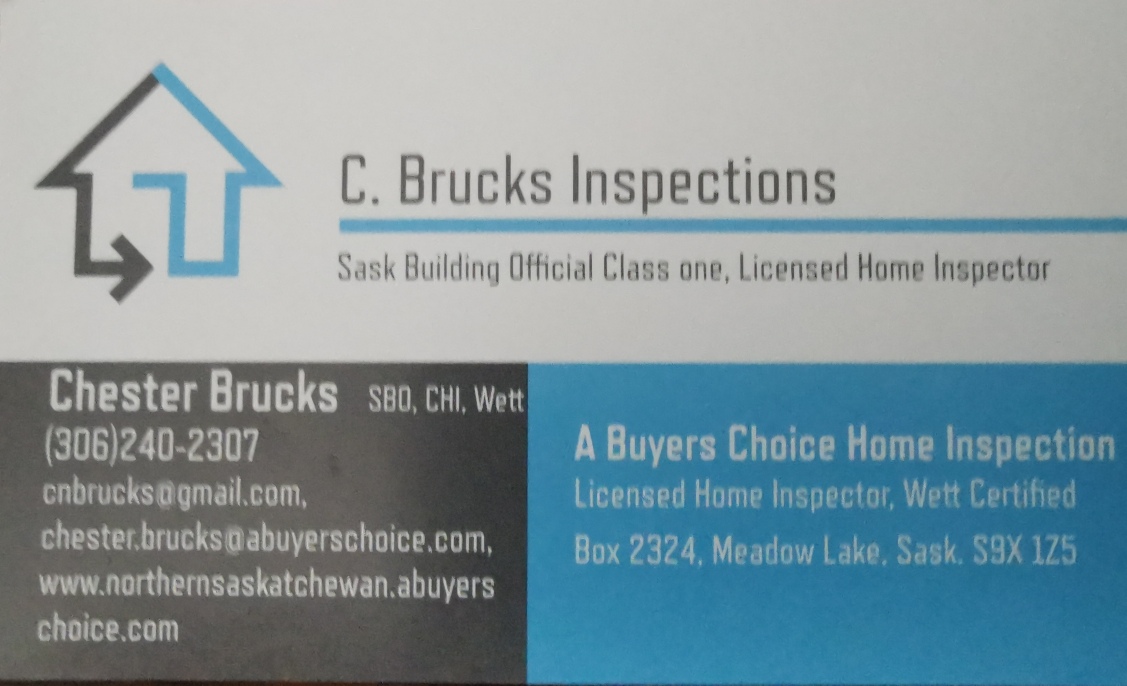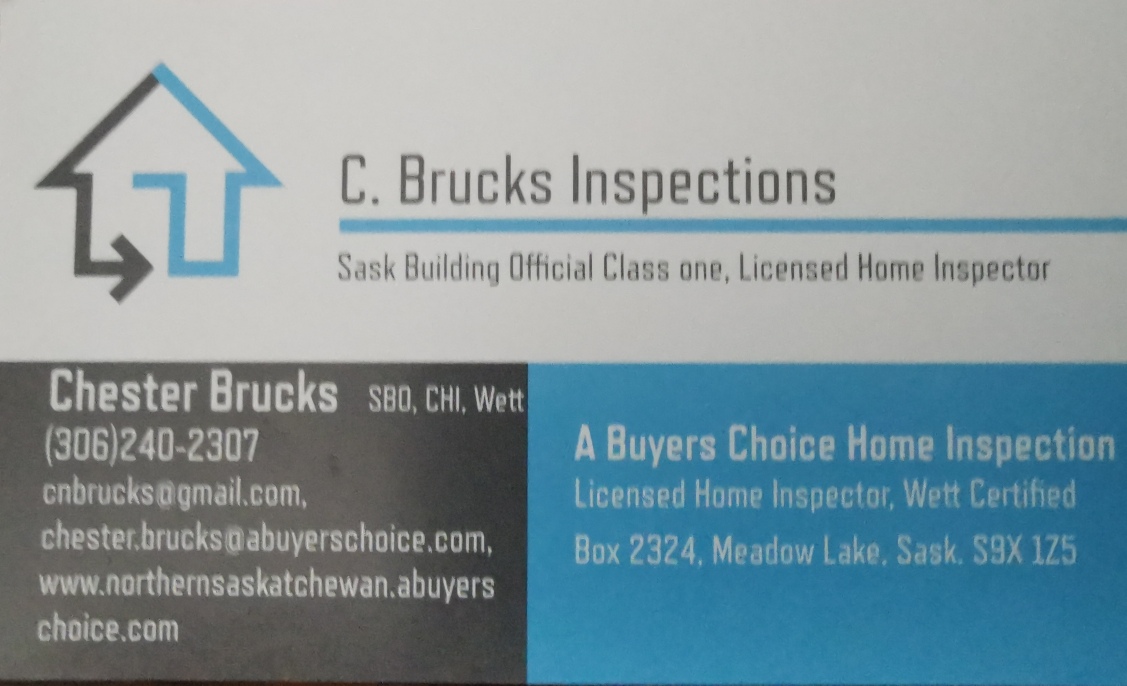Title Page
-
Site conducted
-
Conducted on
-
Prepared by
-
Location
Untitled Page
-
-
Single Family Dwelling Inspection Form Version 3.0, Sept 2022
-
Occupant's Name:
-
Building Type (i.e., mobile, bungalow):
# of Bedrooms in Unit:
-
Year Built:
-
Address:
Exterior
-
Notes/Description (Problem, Cause, and Recommended Action)
-
Grade (Around Foundation)
-
Foundation (Above Grade)
-
Water storage / Septic tanks / Oil Tank
-
Cladding / Wall Finish
-
Skirting (mobile homes)
-
Anchorage (mobile homes)
-
Flashing (Windows / Doors / Siding / Wall Finish)
-
Soffits / Fascia / Flashing
-
Eavestroughs / Downspouts /
-
Splashpads
-
Attic ventilation
-
Roof Surface
-
Chimney
Steps / Landings
-
Hand / Guard rails
Balcony / Deck
Walkways
-
Driveways / Parking
-
Entrance Doors
-
Other
-
Primary Heat Source - LIST AGE,
-
FUEL TYPE, AND BTU
Secondary Heat Source (if applicable)
– LIST AGE
-
Date Last Serviced (if known)
Heat Distribution System
-
HRV/ Air Exchanger
-
Clearance to Combustibles
-
Other
Systems – Heat/Ventilation
-
Notes/Description (Problem, Cause, and Recommended Action)
Crawlspace/Basement
-
Notes/Description (Problem, Cause, and Recommended Action)
Systems – Plumbing/Sewer
-
Notes/Description (Problem, Cause, and Recommended Action)
Systems – Electrical
-
Notes/Description (Problem, Cause, and Recommended Action)
Kitchen
-
Notes/Description (Problem, Cause, and Recommended Action)
Basement / Crawl Space Floor
-
Perimeter/Rim Joist Insulation
-
Foundation Walls / Grade beam
-
Columns / Beams / Joists
Stairs / Handrails / Entrance
-
Ventilation
-
Evidence of Water / Moisture Infiltration
-
Windows (with # to be replaced)
-
Other
Sump Pump / Pit
-
Water / Sewage pumps
-
Hot Water Tank – LIST AGE AND BTU
-
Drain / Supply lines
-
Exterior Hose Bib
-
Other
-
Fixtures
-
Switches / Receptacles
-
Smoke Detector / CO Detector
-
Electrical Panel
-
Meter Socket/Mast
-
Other
-
Cabinets/Countertops / Backsplash
-
Light fixtures
-
Sink / Faucets
Flooring / Subfloor
-
Wall Finish
-
Ceiling Finish
-
Windows (with # to be replaced)
-
Receptacles / Switches
-
Other
-
Wall Finish
Flooring/Subfloor
Living Room
-
Notes/Description (Problem, Cause, and Recommended Action)
-
Hallway
-
Notes/Description (Problem, Cause, and Recommended Action)
Bathroom 1
-
Notes/Description (Problem, Cause, and Recommended Action)
Bathroom 2
-
Notes/Description (Problem, Cause, and Recommended Action)
-
Windows (with # to be replaced)
-
Light fixtures
-
Switches / Receptacles
-
Ceiling Finish
-
Other
-
Wall Finish
Flooring/Subfloor
-
Receptacles / switches
-
Light fixtures
-
Ceiling Finish
-
Other
-
Vanity
-
Sink / Faucet
-
GFCI Plug
Water Closet
-
Tub / Shower / Faucets
-
Tub Surround / Enclosure
-
Wall Finish
-
Ceiling Finish
-
Exhaust Fan
Flooring/Subfloor
-
Windows (with # to be replaced)
-
Light fixtures/switches
-
Other
-
Vanity
-
Sink / Faucet
-
GFCI Plug
Water Closet
-
Tub / Shower / Faucets
-
Tub Surround / Enclosure
-
Wall Finish
-
Ceiling Finish
-
Exhaust Fan
Flooring/Subfloor
-
Windows (with # to be replaced)
-
Light fixtures/switches/
-
Other
Bathroom 3
-
Notes/Description (Problem, Cause, and Recommended Action)
-
Vanity
-
Sink / Faucet
-
GFCI Plug
Water Closet
-
Tub / Shower / Faucets
-
Tub Surround / Enclosure
-
Wall Finish
-
Ceiling Finish
-
Exhaust Fan
Flooring/Subfloor
-
Windows (with # to be replaced)
-
Light fixtures/switches
-
Other
Flooring/Subfloor
-
Wall Finish
-
Ceiling Finish
-
Windows (with # to be replaced)
-
Closet / Shelving
-
Receptacles / switches
-
Light fixtures
-
Other
Flooring/Subfloor
-
Wall Finish
-
Ceiling Finish
-
Windows (with # to be replaced)
-
Closet / Shelving
-
Receptacles / switches
-
Light fixtures
-
Other
Flooring/Subfloor
-
Wall Finish
-
Ceiling Finish
-
Windows (with # to be replaced)
-
Closet / Shelving
Bedroom 1
-
Notes/Description (Problem, Cause, and Recommended Action)
Bedroom 2
-
Notes/Description (Problem, Cause, and Recommended Action)
Bedroom 3
-
Notes/Description (Problem, Cause, and Recommended Action)
Bedroom 4
-
Notes/Description (Problem, Cause, and Recommended Action)
Interior - General
-
Notes/Description (Problem, Cause, and Recommended Action)
-
Receptacles
-
Light fixtures / switches
-
Other
Flooring/Subfloor
-
Wall Finish
-
Ceiling Finish
-
Windows (with # to be replaced)
-
Closet / Shelving
-
Receptacles
-
Light fixtures / switches
-
Other
-
Stairs / Handrails
-
Ceiling Finish
-
Wall Finish
Flooring / Subfloor
-
Built-In Closets / Storage / Shelves
-
Evidence of Water / Moisture Infiltration
-
Other
-
Overall Condition of Home
-
Excellent ☐
-
Above Average ☐
-
Below Average☐ Poor☐
-
Would the cost of repairs be estimated at 75% or more of a replacement cost? ☐No ☐Yes
-
Disability/Accessibility
-
Priority Legend
-
ST:
-
MT:
-
LT:
-
AD:
Urgent, Immediate
-
Short Term, within 1 year
-
Medium Term, from 1 to 3 years
-
Long Term, from 3 to 5 years
-
ADEQUATE: Longer than 5 years
-
Inspector Name:
-
Inspector Signature:
-
Inspector Phone #:
-
Inspection Date:











