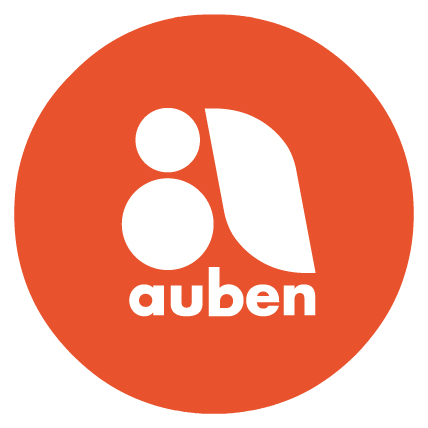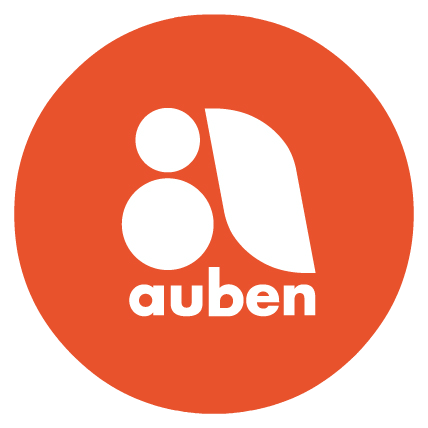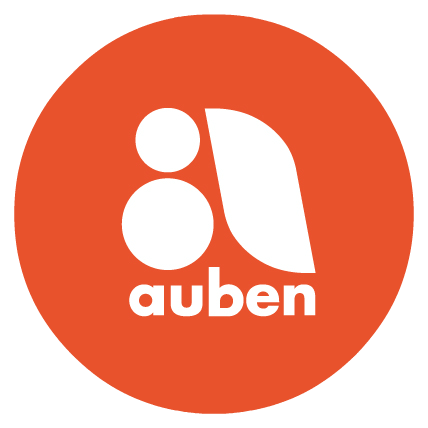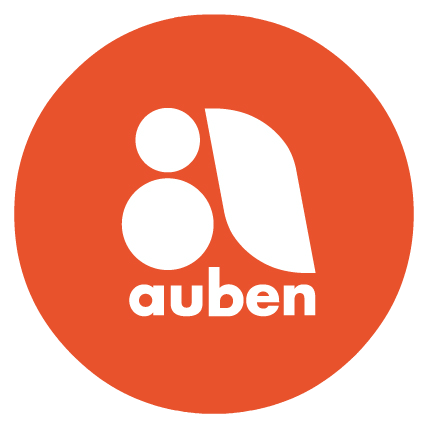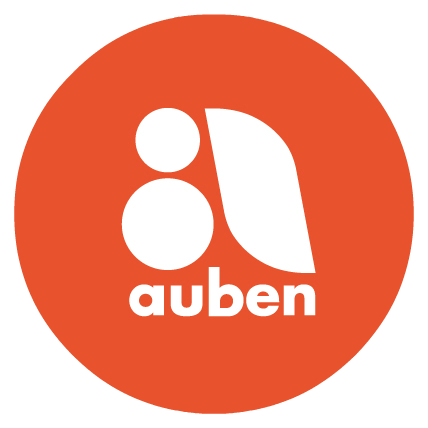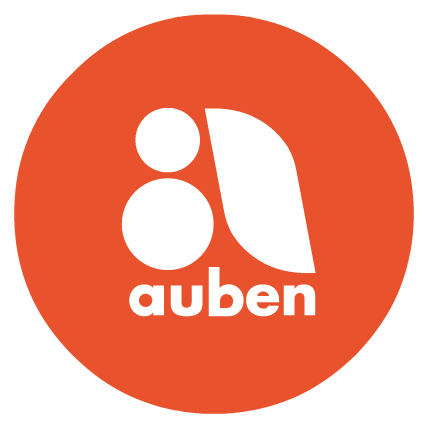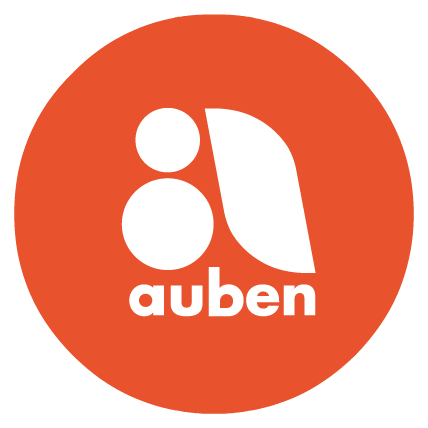Title Page
-
Address
-
Conducted on
-
Level
-
Prepared by
Lockbox Location
-
1.1 Where is the lock box and what is the code?
-
1.2 Section 8 possible
EXTERIOR
-
Exterior Photos 1
-
2.2 Ext. Yard Maintenance
- Satisfactory
- Damaged
- Dirty
- Items Left
- N/A
-
Bi-Weekly mow needed
-
Landscape before Bi-weekly Mow
-
2.3 Trees touching roof or home
-
2.4 Roof
-
2.5 Roof Debris
-
2.6 Gutters
-
2.7 Siding & Trim
- Satisfactory
- Damaged
-
2.8 Drainage
-
2.9 Fences
-
2.10 Outbuildings
- Satisfactory
- Damaged
- Dirty
- Items Left
- N/A
-
2.11 Mailbox
-
2.12 Driveways & Walkways
-
2.13 Porch
- Satisfactory
- Damaged
- Dirty
- Items Left
- N/A
-
2.14 Windows
- Satisfactory
- Damaged
-
2.15 Electrical Lighting
-
2.16 Electrical outlets
-
2.17 Hose bib
-
2.18 Decks/Back Porch
-
2.19 Front Entry Door
- Satisfactory
- Damaged
- Dirty
- Items Left
- N/A
-
2.20 Back Entry Door
- Satisfactory
- Damaged
- Dirty
- Items Left
- N/A
-
2.21 Side Entry Door
- Satisfactory
- Damaged
- Dirty
- Items Left
- N/A
-
2.22 Door Bell
-
2.23 House Numbers
-
2.24 Hand Railing/Steps
-
2.25 Crawl Space Ventilation
-
2.26 Misc
-
2.27 Misc
HVAC
-
3.1 HVAC
-
GAS
-
3.2 Thermostat
-
3.3 HVAC Grill & Filter
- Satisfactory
- Damaged
- Dirty
- Items Left
- N/A
-
3.4 Furnace
-
3.5 MISC
INTERIOR
-
4.1 Int Paint Conditions
- Satisfactory
- Damaged
- Dirty
- Items Left
- N/A
-
4.2 Int. Clean
- Satisfactory
- Damaged
- Dirty
- Items Left
- N/A
-
4.3 Int. Lights
-
4.4 Int. Doors
-
4.5 Int Electrical
-
4.6 Int. Flooring
-
4.7 Registers
-
4.8 Smoke Detectors
-
4.9 Carbon Monoxide Detector
-
4.10 Window Blinds
-
4.11 Windows
-
4.12 Pest control needed
-
4.13 Utilities(Electrical, Water, Gas)
-
4.14 Misc
ENTRY
-
5.1 Overview Picture
-
5.2 General
- Satisfactory
- Damaged
- Dirty
- Items Left
- N/A
-
5.3 Walls
-
5.4 Electrical Lighting
-
5.5 Electrical outlets and switches
-
5.6 Int Doors
- Satisfactory
- Damaged
- Dirty
- Items Left
- N/A
-
5.7 Windows
- Satisfactory
- Damaged
- Dirty
- Items Left
- N/A
-
5.8 Closets
- Satisfactory
- Damaged
- Dirty
- Items Left
- N/A
-
5.9 Flooring
- Satisfactory
- Damaged
- Dirty
- Items Left
- N/A
-
5.10 Registers
-
5.12 Misc
- Satisfactory
- Damaged
- Dirty
- Items Left
- N/A
-
5.13 Misc
- Satisfactory
- Damaged
- Dirty
- Items Left
- N/A
LIVING ROOM
-
6.1 Overview Picture
-
6.2 General
- Satisfactory
- Damaged
- Dirty
- Items Left
- N/A
-
6.3 Walls
-
6.4 Electrical Lighting
-
6.5 Electrical outlets and switches
-
6.6 Int Doors
- Satisfactory
- Damaged
- Dirty
- Items Left
- N/A
-
6.7 Windows
- Satisfactory
- Damaged
- Dirty
- Items Left
- N/A
-
6.8 Closets
- Satisfactory
- Damaged
- Dirty
- Items Left
- N/A
-
6.9 Flooring
- Satisfactory
- Damaged
- Dirty
- Items Left
- N/A
-
6.10 Registers
-
6.11 Fireplace
- Satisfactory
- Damaged
- Dirty
- Items Left
- N/A
-
6.12 Misc
- Satisfactory
- Damaged
- Dirty
- Items Left
- N/A
-
6.13 Misc
- Satisfactory
- Damaged
- Dirty
- Items Left
- N/A
DEN
-
7.1 Overview Picture
-
7.2 General
- Satisfactory
- Damaged
- Dirty
- Items Left
- N/A
-
7.3 Walls
-
7.4 Electrical Lighting
-
7.5 Electrical outlets and switches
-
7.6 Int Doors
- Satisfactory
- Damaged
- Dirty
- Items Left
- N/A
-
7.7 Windows
- Satisfactory
- Damaged
- Dirty
- Items Left
- N/A
-
7.8 Closets
- Satisfactory
- Damaged
- Dirty
- Items Left
- N/A
-
7.9 Flooring
- Satisfactory
- Damaged
- Dirty
- Items Left
- N/A
-
7.10 Registers
-
7.11 Fireplace
- Satisfactory
- Damaged
- Dirty
- Items Left
- N/A
-
7.12 Misc
- Satisfactory
- Damaged
- Dirty
- Items Left
- N/A
-
7.13 Misc
- Satisfactory
- Damaged
- Dirty
- Items Left
- N/A
DINING ROOM
-
8.1 Overview Picture
-
8.2 General
- Satisfactory
- Damaged
- Dirty
- Items Left
- N/A
-
8.3 Walls
-
8.4 Electrical Lighting
-
8.5 Electrical outlets and switches
-
8.6 Int Doors
- Satisfactory
- Damaged
- Dirty
- Items Left
- N/A
-
8.7 Windows
- Satisfactory
- Damaged
- Dirty
- Items Left
- N/A
-
8.8 Closets
- Satisfactory
- Damaged
- Dirty
- Items Left
- N/A
-
8.9 Flooring
- Satisfactory
- Damaged
- Dirty
- Items Left
- N/A
-
8.10 Registers
-
8.11 Fireplace
- Satisfactory
- Damaged
- Dirty
- Items Left
- N/A
-
8.12 Misc
- Satisfactory
- Damaged
- Dirty
- Items Left
- N/A
-
8.13 Misc
- Satisfactory
- Damaged
- Dirty
- Items Left
- N/A
KITCHEN
-
9.1 Overview Picture
-
9.2 General
- Satisfactory
- Damaged
- Dirty
- Items Left
- N/A
-
9.3 Walls
-
9.4 Electrical Lighting
- Satisfactory
- Damaged
-
9.5 Electrical outlets and switches
-
9.6 Int Doors
- Satisfactory
- Damaged
- Dirty
- Items Left
- N/A
-
9.10 Windows
- Satisfactory
- Damaged
- Dirty
- Items Left
- N/A
-
9.11 Closets
- Satisfactory
- Damaged
- Dirty
- Items Left
- N/A
-
9.12 Flooring
- Satisfactory
- Damaged
- Dirty
- Items Left
- N/A
-
9.13 Registers
-
9.14 Countertops
- Satisfactory
- Damaged
- Dirty
- Items Left
- N/A
-
9.15 Cabinets
- Satisfactory
- Damaged
- Dirty
- Items Left
- N/A
-
9.16 Refrigerator
- Satisfactory
- Damaged
- Dirty
- Items Left
- N/A
-
9.17 Range
- Satisfactory
- Damaged
- Dirty
- Items Left
- N/A
-
9.18 Dishwasher
- Satisfactory
- Damaged
- Dirty
- Items Left
- N/A
-
9.19 Microwave/Range Hood
- Satisfactory
- Damaged
- Dirty
- Items Left
- N/A
-
9.20 Sink & Faucet/Sprayer
- Satisfactory
- Damaged
- Dirty
- Items Left
- N/A
-
9.21 Plumbing Rough
-
9.22 Garbage Disposal
-
9.23 Misc
- Satisfactory
- Damaged
- Dirty
- Items Left
- N/A
-
9.24 Misc
- Satisfactory
- Damaged
- Dirty
- Items Left
- N/A
LAUNDRY ROOM
-
24.1 Overview Picture
-
24.2 General
- Satisfactory
- Damaged
- Dirty
- Items Left
- N/A
-
24.3 Walls
-
24.4 Electrical Lighting
-
24.5 Electrical outlets and switches
-
24.6 Int Doors
- Satisfactory
- Damaged
- Dirty
- Items Left
- N/A
-
24.7 Windows
- Satisfactory
- Damaged
- Dirty
- Items Left
- N/A
-
24.8 Closets
- Satisfactory
- Damaged
- Dirty
- Items Left
- N/A
-
24.9 Flooring
- Satisfactory
- Damaged
- Dirty
- Items Left
- N/A
-
24.10 Registers
-
24.12 Laundry Box
- Satisfactory
- Damaged
- Dirty
- Items Left
- N/A
-
24.13 Dryer Vent
-
24.14 Dryer
- Satisfactory
- Damaged
- Dirty
- Items Left
- N/A
-
24.15 Washing Machine
- Satisfactory
- Damaged
- Dirty
- Items Left
- N/A
-
24.16 Misc
- Satisfactory
- Damaged
- Dirty
- Items Left
- N/A
-
24.17 Misc
- Satisfactory
- Damaged
- Dirty
- Items Left
- N/A
LOWER HALLWAY
-
10.1 Overview Picture
-
10.2 General
- Satisfactory
- Damaged
- Dirty
- Items Left
- N/A
-
10.3 Walls
-
10.4 Electrical Lighting
-
10.5 Electrical outlets and switches
-
10.6 Int Doors
- Satisfactory
- Damaged
- Dirty
- Items Left
- N/A
-
10.7 Windows
- Satisfactory
- Damaged
- Dirty
- Items Left
- N/A
-
10.8 Closets
- Satisfactory
- Damaged
- Dirty
- Items Left
- N/A
-
10.9 Flooring
- Satisfactory
- Damaged
- Dirty
- Items Left
- N/A
-
10.10 Registers
-
10.11 Smoke Detector
-
10.12 Misc
- Satisfactory
- Damaged
- Dirty
- Items Left
- N/A
-
10.13 Misc
- Satisfactory
- Damaged
- Dirty
- Items Left
- N/A
STAIRWAY
-
11.1 Overview Picture
-
11.2 General
- Satisfactory
- Damaged
- Dirty
- Items Left
- N/A
-
11.3 Walls
-
11.4 Electrical Lighting
-
11.5 Railing
-
11.6 Flooring
- Satisfactory
- Damaged
- Dirty
- Items Left
- N/A
-
11.7 Misc
-
11.8 Misc
UPPER HALLWAY
-
12.1 Overview Picture
-
12.2 General
- Satisfactory
- Damaged
- Dirty
- Items Left
- N/A
-
12.3 Walls
-
12.4 Electrical Lighting
-
12.5 Electrical outlets and switches
-
12.6 Int Doors
- Satisfactory
- Damaged
- Dirty
- Items Left
- N/A
-
12.7 Windows
- Satisfactory
- Damaged
- Dirty
- Items Left
- N/A
-
12.8 Closets
- Satisfactory
- Damaged
- Dirty
- Items Left
- N/A
-
12.9 Flooring
- Satisfactory
- Damaged
- Dirty
- Items Left
- N/A
-
12.10 Registers
-
12.11 Smoke Detector
-
12.12 Misc
- Satisfactory
- Damaged
- Dirty
- Items Left
- N/A
-
12.13 Misc
- Satisfactory
- Damaged
- Dirty
- Items Left
- N/A
BATHROOM 1
-
14.1 Overview Picture
-
Location
-
14.2 General
- Satisfactory
- Damaged
- Dirty
- Items Left
- N/A
-
14.3 Walls
-
14.4 Electrical Lighting
-
14.5 Electrical outlets and switches
-
14.6 Int Doors
- Satisfactory
- Damaged
- Dirty
- Items Left
- N/A
-
14.7 Windows
- Satisfactory
- Damaged
- Dirty
- Items Left
- N/A
-
14.8 Closets
- Satisfactory
- Damaged
- Dirty
- Items Left
- N/A
-
14.9 Flooring
- Satisfactory
- Damaged
- Dirty
- Items Left
- N/A
-
14.10 Registers
-
14.11 Vanity
- Satisfactory
- Damaged
- Dirty
- Items Left
- N/A
-
14.12 Sink & Faucet
- Satisfactory
- Damaged
- Dirty
- Items Left
- N/A
-
14.13 Sink Plumbing
-
14.14 Shower Head and Faucet
-
14.15 Tub & Shower
- Satisfactory
- Damaged
- Dirty
- Items Left
- N/A
-
14.16 Toilet
- Satisfactory
- Damaged
- Dirty
- Items Left
- N/A
-
14.17 General accessories
-
14.18 Mirror/Medicine Cabinet
- Satisfactory
- Damaged
- Dirty
- Items Left
- N/A
-
14.19 Misc
- Satisfactory
- Damaged
- Dirty
- Items Left
- N/A
-
14.20 Misc
- Satisfactory
- Damaged
- Dirty
- Items Left
- N/A
BATHROOM 2
-
15.1 Overview Picture
-
Location
-
15.2 General
- Satisfactory
- Damaged
- Dirty
- Items Left
- N/A
-
15.3 Walls
-
15.4 Electrical Lighting
-
15.5 Electrical outlets and switches
-
15.6 Int Doors
- Satisfactory
- Damaged
- Dirty
- Items Left
- N/A
-
15.7 Windows
- Satisfactory
- Damaged
- Dirty
- Items Left
- N/A
-
15.8 Closets
- Satisfactory
- Damaged
- Dirty
- Items Left
- N/A
-
15.9 Flooring
- Satisfactory
- Damaged
- Dirty
- Items Left
- N/A
-
15.10 Registers
-
15.11 Vanity
- Satisfactory
- Damaged
- Dirty
- Items Left
- N/A
-
15.12 Sink & Faucet
- Satisfactory
- Damaged
- Dirty
- Items Left
- N/A
-
15.13 Sink Plumbing
-
15.14 Shower Head and Faucet
-
15.15 Tub & Shower
- Satisfactory
- Damaged
- Dirty
- Items Left
- N/A
-
15.16 Toilet
- Satisfactory
- Damaged
- Dirty
- Items Left
- N/A
-
15.17 General accessories
-
15.18 Mirror/Medicine Cabinet
- Satisfactory
- Damaged
- Dirty
- Items Left
- N/A
-
15.19 Misc
- Satisfactory
- Damaged
- Dirty
- Items Left
- N/A
-
15.20 Misc
- Satisfactory
- Damaged
- Dirty
- Items Left
- N/A
BATHROOM 3
-
16.1 Overview Picture
-
Location
-
16.2 General
- Satisfactory
- Damaged
- Dirty
- Items Left
- N/A
-
16.3 Walls
-
16.4 Electrical Lighting
-
16.5 Electrical outlets and switches
-
16.6 Int Doors
- Satisfactory
- Damaged
- Dirty
- Items Left
- N/A
-
16.7 Windows
- Satisfactory
- Damaged
- Dirty
- Items Left
- N/A
-
16.8 Closets
- Satisfactory
- Damaged
- Dirty
- Items Left
- N/A
-
16.9 Flooring
- Satisfactory
- Damaged
- Dirty
- Items Left
- N/A
-
16.10 Registers
-
16.11 Vanity
- Satisfactory
- Damaged
- Dirty
- Items Left
- N/A
-
16.12 Sink & Faucet
- Satisfactory
- Damaged
- Dirty
- Items Left
- N/A
-
16.13 Sink Plumbing
-
16.14 Shower Head and Faucet
-
16.15 Tub & Shower
- Satisfactory
- Damaged
- Dirty
- Items Left
- N/A
-
16.16 Toilet
- Satisfactory
- Damaged
- Dirty
- Items Left
- N/A
-
16.17 General accessories
-
16.18 Mirror/Medicine Cabinet
- Satisfactory
- Damaged
- Dirty
- Items Left
- N/A
-
16.19 Misc
- Satisfactory
- Damaged
- Dirty
- Items Left
- N/A
-
16.20 Misc
- Satisfactory
- Damaged
- Dirty
- Items Left
- N/A
BEDROOM 1
-
18.1 Overview Picture
-
Location
-
18.2 General
- Satisfactory
- Damaged
- Dirty
- Items Left
- N/A
-
18.3 Walls
-
18.4 Electrical Lighting
-
18.5 Electrical outlets and switches
-
18.6 Int Doors
- Satisfactory
- Damaged
- Dirty
- Items Left
- N/A
-
18.7 Windows
- Satisfactory
- Damaged
- Dirty
- Items Left
- N/A
-
18.8 Closets
- Satisfactory
- Damaged
- Dirty
- Items Left
- N/A
-
18.9 Flooring
- Satisfactory
- Damaged
- Dirty
- Items Left
- N/A
-
18.10Register
-
18.11 Smoke Detector
-
18.12 Misc
- Satisfactory
- Damaged
- Dirty
- Items Left
- N/A
-
18.13 Misc
- Satisfactory
- Damaged
- Dirty
- Items Left
- N/A
BEDROOM 2
-
19.1 Overview Picture
-
Location
-
19.2 General
- Satisfactory
- Damaged
- Dirty
- Items Left
- N/A
-
19.3 Walls
-
19.4 Electrical Lighting
-
19.5 Electrical outlets and switches
-
19.6 Int Doors
- Satisfactory
- Damaged
- Dirty
- Items Left
- N/A
-
19.7 Windows
- Satisfactory
- Damaged
- Dirty
- Items Left
- N/A
-
19.8 Closets
- Satisfactory
- Damaged
- Dirty
- Items Left
- N/A
-
19.9 Flooring
- Satisfactory
- Damaged
- Dirty
- Items Left
- N/A
-
19.10 Registers
-
19.11 Smoke Detector
-
19.12 Misc
- Satisfactory
- Damaged
- Dirty
- Items Left
- N/A
-
19.13 Misc
- Satisfactory
- Damaged
- Dirty
- Items Left
- N/A
BEDROOM 3
-
Overview Picture
-
Location
-
20.2 General
- Satisfactory
- Damaged
- Dirty
- Items Left
- N/A
-
20.3 Walls
-
20.4 Electrical Lighting
-
20.5 Electrical outlets and switches
-
20.6 Int Doors
- Satisfactory
- Damaged
- Dirty
- Items Left
- N/A
-
20.7 Windows
- Satisfactory
- Damaged
- Dirty
- Items Left
- N/A
-
20.8 Closets
- Satisfactory
- Damaged
- Dirty
- Items Left
- N/A
-
20.9 Flooring
- Satisfactory
- Damaged
- Dirty
- Items Left
- N/A
-
20.10 Registers
-
20.11 Smoke Detector
-
20.12 Misc
- Satisfactory
- Damaged
- Dirty
- Items Left
- N/A
-
20.13 Misc
- Satisfactory
- Damaged
- Dirty
- Items Left
- N/A
BEDROOM 4
-
21.1 Overview Picture
-
Location
-
21.2 General
- Satisfactory
- Damaged
- Dirty
- Items Left
- N/A
-
21.3 Walls
-
21.4 Electrical Lighting
-
21.5 Electrical outlets and switches
-
21.6 Int Doors
- Satisfactory
- Damaged
- Dirty
- Items Left
- N/A
-
21.7 Windows
- Satisfactory
- Damaged
- Dirty
- Items Left
- N/A
-
21.8 Closets
- Satisfactory
- Damaged
- Dirty
- Items Left
- N/A
-
21.9 Flooring
- Satisfactory
- Damaged
- Dirty
- Items Left
- N/A
-
21.10 Registers
-
21.11 Fireplace
- Satisfactory
- Damaged
- Dirty
- Items Left
- N/A
-
21.12 Misc
- Satisfactory
- Damaged
- Dirty
- Items Left
- N/A
-
21.13 Misc
- Satisfactory
- Damaged
- Dirty
- Items Left
- N/A
BEDROOM 5
-
13.1 Overview Picture
-
Location
-
13.2 General
- Satisfactory
- Damaged
- Dirty
- Items Left
- N/A
-
13.3 Walls
-
13.4 Electrical Lighting
-
13.5 Electrical outlets and switches
-
13.6 Int Doors
- Satisfactory
- Damaged
- Dirty
- Items Left
- N/A
-
13.7 Windows
- Satisfactory
- Damaged
- Dirty
- Items Left
- N/A
-
13.8 Closets
- Satisfactory
- Damaged
- Dirty
- Items Left
- N/A
-
13.9 Flooring
- Satisfactory
- Damaged
- Dirty
- Items Left
- N/A
-
13.10 Registers
- Satisfactory
- Damaged
-
13.11 Smoke Detector
-
13.12 Misc
- Satisfactory
- Damaged
- Dirty
- Items Left
- N/A
-
13.13 Misc
- Satisfactory
- Damaged
- Dirty
- Items Left
- N/A
MISC ROOM
-
22.1 Overview Picture
-
Location
-
22.2 General
- Satisfactory
- Damaged
- Dirty
- Items Left
- N/A
-
22.3 Walls
-
22.4 Electrical Lighting
-
22.5 Electrical outlets and switches
-
22.6 Int Doors
- Satisfactory
- Damaged
- Dirty
- Items Left
- N/A
-
22.7 Windows
- Satisfactory
- Damaged
- Dirty
- Items Left
- N/A
-
22.8 Closets
- Satisfactory
- Damaged
- Dirty
- Items Left
- N/A
-
22.9 Flooring
- Satisfactory
- Damaged
- Dirty
- Items Left
- N/A
-
22.10 Registers
-
22.11 Fireplace
- Satisfactory
- Damaged
- Dirty
- Items Left
- N/A
-
22.12 Misc
- Satisfactory
- Damaged
- Dirty
- Items Left
- N/A
-
22.13 Misc
- Satisfactory
- Damaged
- Dirty
- Items Left
- N/A
MISC ROOM 2
-
23.1 Overview Picture
-
Location
-
23.2 General
- Satisfactory
- Damaged
- Dirty
- Items Left
- N/A
-
23.3 Walls
-
23.4 Electrical Lighting
-
23.5 Electrical outlets and switches
-
23.6 Int Doors
- Satisfactory
- Damaged
- Dirty
- Items Left
- N/A
-
23.7 Windows
- Satisfactory
- Damaged
- Dirty
- Items Left
- N/A
-
23.8 Closets
- Satisfactory
- Damaged
- Dirty
- Items Left
- N/A
-
23.9 Flooring
- Satisfactory
- Damaged
- Dirty
- Items Left
- N/A
-
23.10 Registers
- Satisfactory
- Damaged
-
23.11 Fireplace
- Satisfactory
- Damaged
- Dirty
- Items Left
- N/A
-
23.12 Misc
- Satisfactory
- Damaged
- Dirty
- Items Left
- N/A
-
23.13 Misc
- Satisfactory
- Damaged
- Dirty
- Items Left
- N/A
ATTIC
-
25.1 Overview Picture
-
25.2 General
-
25.3 Misc
GARAGE
-
26.1 Overview Picture
-
26.2 General
- Satisfactory
- Damaged
- Dirty
- Items Left
- N/A
-
26.3 Garage Doors/Remotes
-
26.4 Misc
- Satisfactory
- Damaged
- Dirty
- Items Left
- N/A
SYSTEMS
-
27.1 Electrical Panel (document if Federal Pacific, Zinsco, or GTE-Sylvania, photo of panel and label)
-
27.2 Hot Water Heater
Before you leave:
-
All interior and exterior lights are off
-
Range off
-
Dishwasher off
-
HVAC Heat to 65/AC to 75
-
All exterior doors secured
-
Keys in lockbox
