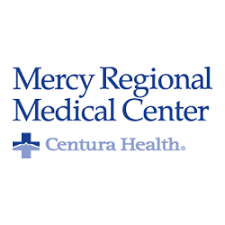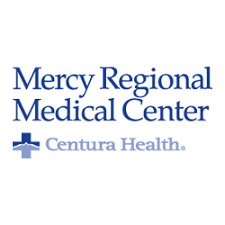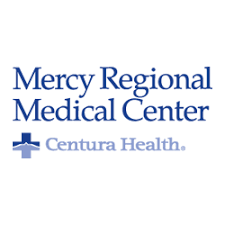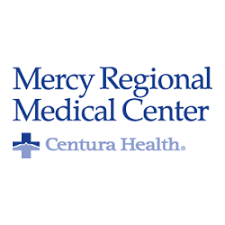Information
-
Conducted on
-
Department
-
Inspected By:
- Ron Trucott
- Pat Esgar
- Kelly MacLaurin
- Kendra Jessen-Smith
- Andrew Miller
- Guest
-
Semi-Annual
-
Annual
-
Follow-Up Inspection
NOTE: Department managers overall responsibility for correction of deficiencies and follow-up to ensure completion. A follow-up inspection for corrective action items will be conducted in 30-45 days after the report is shared for all inspections that fall below the 90% passing threshold.
Environmental Services
-
ES 1. Is overall cleaning satisfactory?
-
ES 2. Are patient care areas clean, sanitary, and free of offensive odors?
-
ES 3. Are non-patient care areas clean, sanitary, and free of offensive odors?
-
ES 4. Are air/exhaust vents free of dust build-up?
-
ES 5. Are patient care areas free of high level dust in the department/unit?
-
ES 6. Are needle disposal boxes not more than 3/4 full.
Facilities Management
-
FM 1. Is overall maintenance of the area satisfactory? (Fixtures, furnishings, grab bars, outlets, flooring, lighting)
-
FM 2. Are ceiling tiles stained, damaged, dirty or missing?
-
FM 3. Are the walls in good repair?
-
FM 4. Is emergency lighting available and functional?
-
FM 5. Are call light cords accessible from the floor. (Within 6 inches)
-
FM 6. Are positive/negative pressure rooms functioning as designed. (Check pressure relationship)
-
FM 7. Are ventilation, temperature, and humidity levels suitable for the care, treatment, and services provided?
Safety/Security
-
SS 1. Are medication cabinets, carts, and supply closets secured when unattended? (Sharps secured)
-
SS 2. Are there no expired supplies in the department?
-
SS 3. Are heavy items stored within the optimal lifting zone? (Between shoulders and knees)
-
SS 4. Are entry control procedures for sensitive areas being followed and are security systems functioning properly? (Lenel Access System, Duress Buttons, Safe Place System, Alarms)
-
SS 5. Does the department not contain any unauthorized electrical devices? (Toaster Ovens, personal heaters, humidifiers)
-
SS 6. Is staff identifcation properly displayed?
-
SS 8. Are computers logged off and/or locked when unattended?
-
SS 9. Are electrical panels are not blocked (36 inches of clearance) and secured?
-
SS 10. PHI is secured properly? Shred boxes containing patient information secured?
-
SS 11. Are electrical equipment being used properly? (Extension cords, power strips, three prong adapters)
-
SS 12. Are security doors secured and locked?
-
SS 13. Is property properly secured?
-
SS 14. Are contractors in the area displaying proper identification?
Medical Equipment
-
ME 1. Is medical equipment labeled and have a current inspection sticker?
-
ME 2. Do users know if equipment is safe to use? Do users know who fixes it and how to place a work order?
-
ME 3. Are blanket and fluid warmer temperatures recorded daily and within appropriate range? Are warmers overfilled?
-
ME 4. Are air temperature and humidity logs filled in correctly and current? (When required)
-
ME 5. Are Diagnostic Imaging lead aprons inspected and log completed?
-
ME 6. Are crash carts checked daily; defibilator is plugged in and charging; drawers are properly sealed with tag numbers on log; full O2 cylinder?
Life Safety
-
LS 1. Is the spray pattern of sprinkler heads unobstructed? Are sprinkler heads undamaged, free of obstruction (dust included), estcheon plate in place?
-
LS 2. Are all door latches and jambs unobstructed?
-
LS 3. Are corridors used by inpatients free and clear up to 5 feet? (Medical Emergency Equipment not in use can be in hallway. Patient lift/transport/beds in use can be in hallway for no more than 30 minutes.)
-
LS 4. Are corridors not used by inpatients free and clear up to 48 inches?
-
LS 7. Are alcohol based hand sanitizers installed properly? (Not above or within 1" beside/below an ignition source)
-
LS 8. For construction or renovation, are temporary construction barriers and sticky pads present and in use?
-
LS 9. Are fire doors free from coverings or decorations (exception of informational signs; laminated)?
-
LS 10. Are corridor walls free from items projecting more than 6" (ADA 4")?
-
LS 11. Are fire doors and exits unobstructed?
-
LS 12. Are exit signs visible and illuminated as necessary?
-
LS 13. Are fire and smoke barrier doors self closing and positively latching? (No more than 1/8th inch gap when closed)
-
LS 14. Are doors into exit stairs rated for at least 1 hour?
-
LS 15. Is sprinkler piping supports secure? Is piping supporting any other items?
-
LS 16. Is nothing stored within 18" of sprinkler heads? (Perimeter wall and stack shelving may extend up to ceiling when not directly below sprinkler or within 4" to the side.)
-
LS 17. Are wall, ceiling and floor penetrations sealed off?
Emergency Management
-
EM 1. Do staff know location of "Red" Emergency Management/EOC book and its function?<br>
-
EM 2. Do staff know emergency codes and how to respond?
-
EM 3. Do staff know the acronyms RACE and PASS?
-
EM 4. Do staff know where to find departmental requirements during a Code Pink - "Missing Person"?
-
EM 5. Do staff know how to contact Security for workplace violence issues? (Emergent - Duress, 66/ Non-Emergent - 0)
-
EM 6. Do staff know the 3 actions to take in case of an active shooter? (Run, Hide, Fight)
-
EM 7. Does staff know evacuation response procedures? ("CLEAR" magnets, difference between horizontal and vertical evacuation)
Hazardous Materials
-
HM 1. Does the staff know how to locate SDS sheets and procedures in case the internet is unavailable?
-
HM 2. Are chemicals stored properly? (Flammable lockers when over 1 gallon, cleaning closets secured)
-
HM 3. Are chemicals and solutions clearly marked for identification?
-
HM 4. Is there a biohazard label on doors and refrigerators where bio-hazards are stored?
-
HM 5. Are appropriate waste disposal processes are being followed? (General, Pharmaceutical, Regulated Medical)
-
HM 6. Is only biohazard waste in biohazard "Red" trash bins; lids closed?
-
HM 7. Are sharps containers closed and secured (lockable box)? No re-capped needles or garbage in box?
-
HM 8. Are eye wash stations available, unobstructed, and serviceable when required? (Inspections complete)
-
HM 9. Does staff know proper procedures for hazardous material spill or exposure? (ACCDR)
Fire Prevention
-
FP 1. Are fire pull stations and fire extinguishers unobstructed? Are pull stations in functional order?
-
FP 2. Are fire extinguishers within 75 feet of any location? 50 feet in maintenance shops? 30 feet for Class K in kitchens?
-
FP 3. Do fire extnguishers have current monthly and annual inspections? Are the fire extinguishers serviceable and instructions facing outward?
-
FP 4. Are medical gas cylinders handled and secured properly? (No bottles stored on floor, no more than 12 full O2 bottles in an area)
-
FP 5. Are medical gas shut-off panels not blocked and labeled with applicable rooms?
-
FP 6. Are doors not propped open with anything?
-
FP 7. Does staff know location of medical gas shut-off panels and who is the authority for shut-off?
Infection Prevention
-
IP 1. Are ice machines clean and in proper working order?
-
IP 2. Are staff, patient, and Bio-hazard refrigerators labeled and clean without frost build-up?
-
IP 3. Patient refrigerator temperatures are monitored daily, within range, and documented.
-
IP 4. Is clean/dirty linen stored properly? (Covered)
-
IP 5. Are appropriate hand hygiene products available and are staff aware of the 5 Moments of Hand Hygiene?
-
IP 6. Are there no food or uncovered beverage items in patient care areas, including nursing stations?
-
IP 7. Supplies are stored in cabinets or on shelves and/or pallets, not on floors.
-
IP 8. Shelving without a solid bottom have plastic sheets under items stored. If shelving is holding bags of IV fluids they should be stored in something that will contain the liquid if there is a leak.
-
IP 9. External cardboard boxes are not used for storage in clinical areas.
-
IP 10. Are items not stored under sinks?
Other Deficiencies/Recommendations
-
Other Deficiencies Noted:
-
Recommendations:









