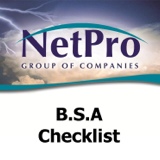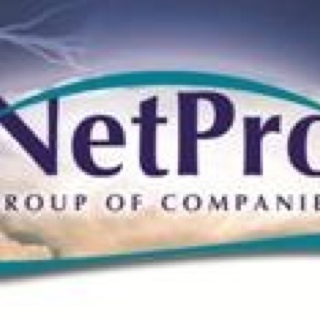Information
-
Document No.
-
Audit Title
-
Client / Site
-
Conducted on
-
Prepared by
Site Establishment
-
Site set up and Netpro Construction sign erected?
-
Photo of erected sign
-
Add location
Site Layout
-
All anchor/pole locations marked and the Pre-drill signed?
-
Photo of Signed Pre-drill
Screw Anchors
-
Anchors are installed to correct depth and torque.
-
Photo of Anchor A
-
Photo of Anchor D
-
Photo of Anchor M
-
Photo of Anchor a
-
Photo of Anchor e
-
Photo of Anchor F3
-
Photo of Anchor K3
-
Photo of Anchor d3
-
Photo of Anchor h3
Boundary Post Holes
-
Holes have been drilled to correct depth
-
Photo of Post Hole A
-
Photo of Anchor D
-
Photo of Anchor M
-
Photo of Anchor a
-
Photo of Anchor e
-
Photo of Anchor F3
-
Photo of Anchor K3
-
Photo of Anchor d3
-
Photo of Anchor h3
Boundary Poles
-
Boundary Poles have been installed as per the scope
-
Photo of Northern end showing pole line and soil mounded around poles
-
Photo of Southern end showing pole line and soil mounded around poles
Internal Pole Holes
-
Holes have been drilled to correct depth. Photo of hole with tape measure showing depth. Indicate location on plans.
-
Photo of location 1
-
Photo of location 2
-
Photo of location 3
Internal Pole Line
-
Internal poles have been installed as per the scope. Photos of 2 internal pole lines
-
Photo of location 1
-
Photo of location 2
Cross Cable Tension
-
Cables are tensioned as per the scope. Photos of Dynofor showing reading from 3 locations. Mark locations on the plan
-
Photo of location 1
-
Photo of location 2
-
Photo of location 3
Longitude Tension
-
Cables are tensioned as per the scope. Photos of Dynofor showing reading from 3 locations. Mark locations on the plan
-
Photo of location 1
-
Photo of location 2
-
Photo of location 3
T connectors
-
T Connectors are installed with the ends taped.. Photos from 4 locations. Mark locations on the plan
-
Photo of location 1
-
Photo of location 2
-
Photo of location 3
-
Photo of location 4
Splices
-
Splices are installed with the ends taped..
-
Photo of location ad
-
Photo of location H
-
Photo of location I
-
Photo of location P3
-
Photo of location j3
Clip Spacing
-
Clip spacing as per the scope. Photo of 2 locations showing measured spacings. Mark locations on plan
-
Photo of location 1
-
Photo of location 2
Net Install
-
Nets are correctly installed and tensioned
-
Photo of net 3
-
Photo of net 7
-
Photo of net 27
-
Photo of net 33
-
based on the evidence in this report I certify that this structure has been built to the required standards.
-
Select date










