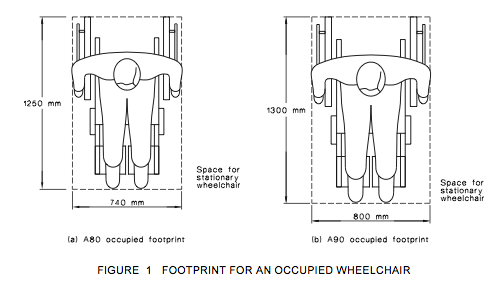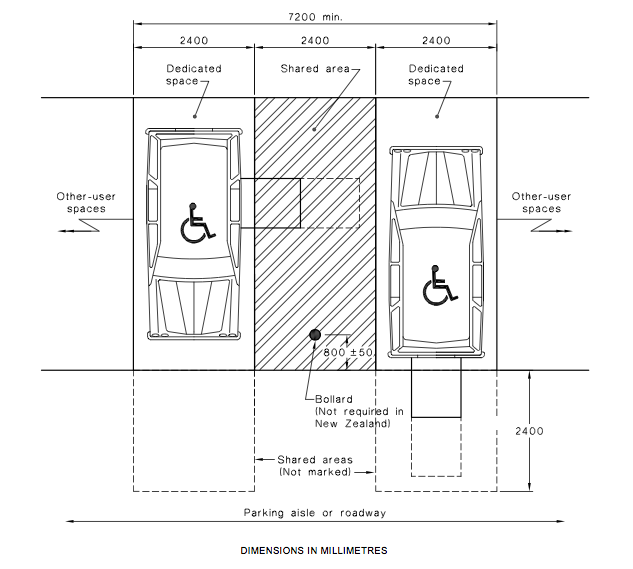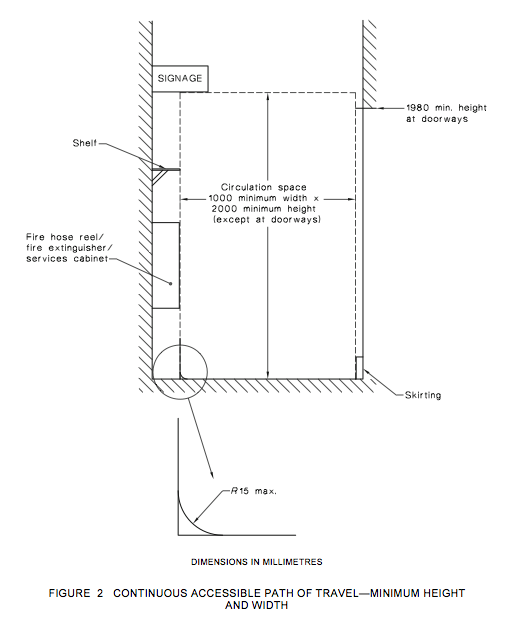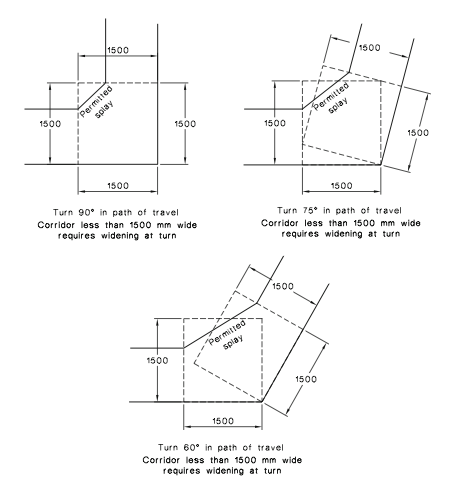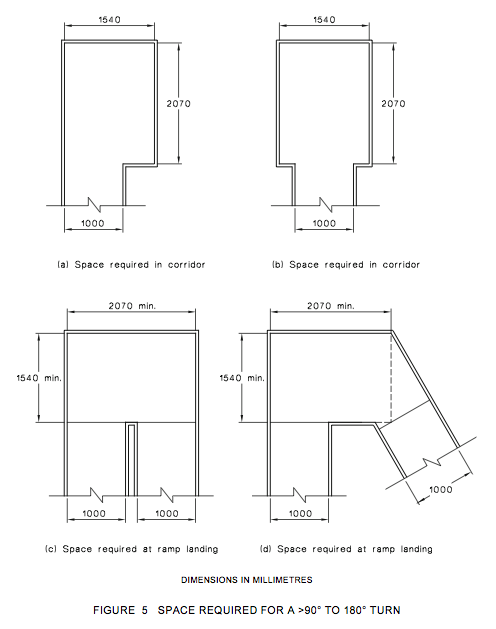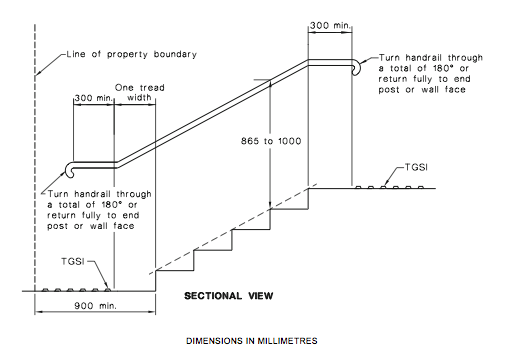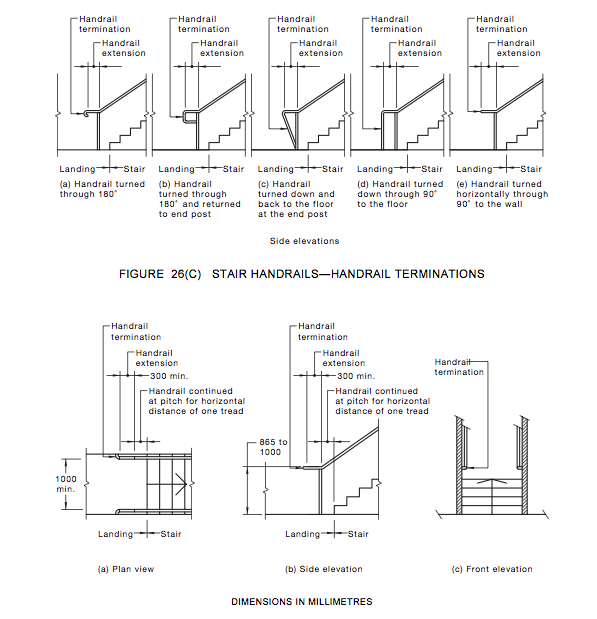Information
-
Client / Site
-
Location
-
Internal reference number
-
Conducted on
-
Prepared by
-
AS1428.1:2009 footprint dimensions for the 80th and 90th percentile of wheelchair users
Car Parking:
-
Is car parking provided in accordance with Table D3.5
-
Is a shared area provided that is 2400 mm wide x 5400 mm long minimum next to designated parking bays as per AS2890.6:2009
-
AS/NZS 2890.6:2009 Page 8
-
Add Photos:
-
Additional notes for car parking:
Double doors:
-
Where a doorway on an accessway has multiple leaves does one of those leaves have a clear opening width of 850 mm minimum? (Excluding automatic opening doors)
-
Is there adequate circulation space on the inside and outside of double doors where required?
-
Add Photos:
-
Additional notes for double doors:
Walkways:
-
Do all continuous accessible paths of travel have a minimum clear width of 1000 mm? (Does not include at doors but does include fixtures and fittings).
-
AS1428.1:2009 Page 10
-
Add Photos:
-
Additional notes for walkways:
Turning Spaces:
-
Where a 60 to 90 degree turn is required is there a minimum turning space of 1500 mm x 1500 mm?
-
AS1428.1:2009 Page 12
-
Where a 90 to180 degree turn is required is there a minimum turning space of 2070 mm (direction of travel) x 1540 mm?
-
AS1428.1:2009 Page 13
-
Add Photos:
-
Additional notes for turning spaces:
End of Walkways:
-
Are there turning spaces within 2m from the end of an accessway where it is not possible to continue travelling along the accessway?
-
Add Photos:
-
Additional notes for end of walkways:
Doorway Openings:
-
Do doorways on a continuous accessible path of travel have a clear opening width of 850 mm minimum?
-
Add Photos:
-
Additional notes for doorway openings:
Handrails:
-
Do handrails extend horizontally 300 mm minimum at the top and bottom of stairs as per AS1428.1 Cl. 11?
-
-
Do handrails terminate as per AS1428.1 Cl. 11?
-
AS1428.1:2009 Page 50
-
Add Photos:
-
Additional notes for handrails:
Lifts:
-
Does a lift need to be provided to create a continuos pathway to an area required to be accessible?
Accessible Toilets:
-
Are unisex accessible toilets provided in accordance with NCC Table F2.4(a)?
-
Add Photos:
-
Additional notes for accessible toilets:
Ambulant Cubicles:
-
At a bank of toilets where one or more toilets are provided in addition to a unisex accessible toilet is an ambulant cubicle provided?
-
Add Photos:
-
Additional notes for ambulant cubicles:
Accessible Showers:
-
Are accessible showers provided in accordance with NCC Table F2.4(b)?
-
Add Photos:
-
Additional notes for accessible showers:
Additional Notes:
-
Add any additional photos:
-
Any additional notes:






