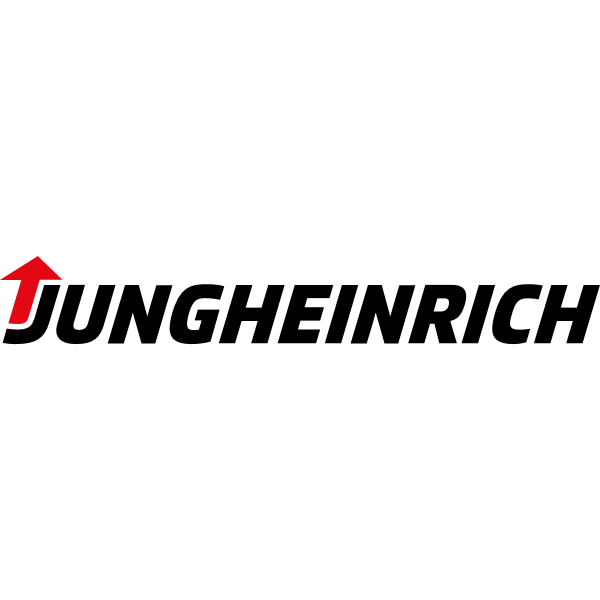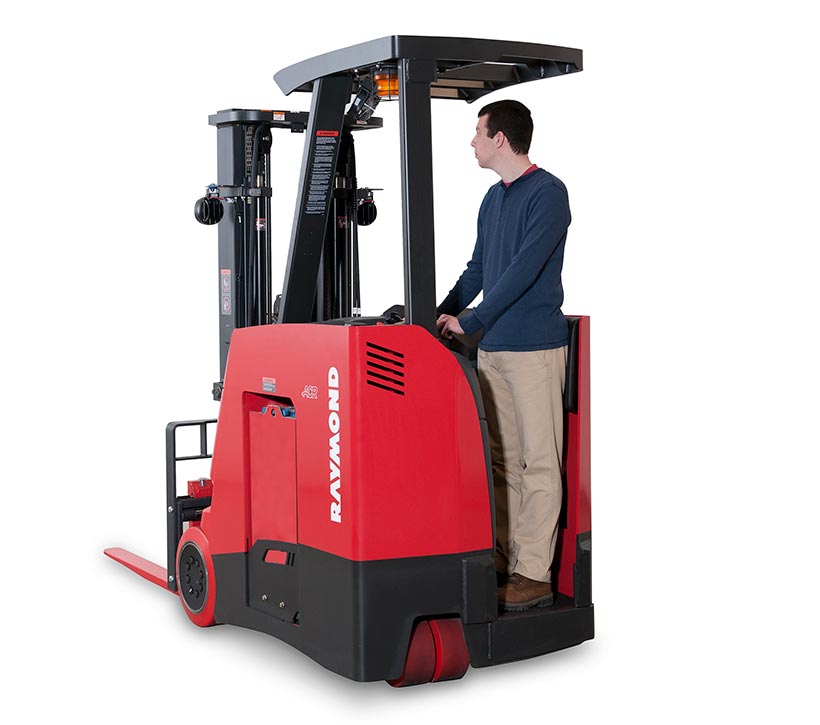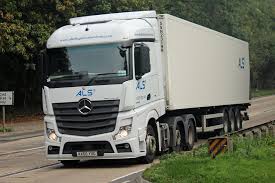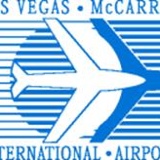Title Page
-
Conducted on
-
Prepared by
-
Location
MAIN OFFICE:
-
Anticipated Staffing:
-
# of Private Offices:
-
# of Cubicles/Desks:
Restrooms (Office):
-
Urinals for Men:
-
Stalls for Men:
-
Stalls for Women:
-
Showers:
Restrooms (Warehouse)
-
Urinals for Men:
-
Stalls for Men:
-
Stalls for Women:
-
Showers:
IT Closet:
-
Size:
-
Dedicated HVAC:
-
Vents:
-
Fans:
-
Power:
-
Type of Power:
Miscellaneous:
-
Supply Closet:
-
Conference Room:
-
Conference Room Size (# of seats):
-
Vestibule:
-
Break Room:
-
Break Room Size:
-
Appliances:
-
Appliance Type:
-
Cabinetry:
-
Water Fountain/Water cooler:
-
Additional Power requirements:
-
Training Room:
-
Training Room (# of seats):
-
Second Floor:
-
First/Second Floor ADA Compliance:
Finishes:
-
VCT:
-
Carpet:
-
Paint Preferences:
-
Door Preferences:
-
Additional Finish Requirements:
Site Condition
-
Warehouse Condition
-
Warehouse Floor Condition
-
Warehouse Wall Condition
-
Warehouse Floor Sealed
-
Warehouse Floor Condensation
-
Striping/Tape left on WH Floor from prior tenant
-
Warehouse Wall Condition
-
Staging Lanes Available
-
Staging Lane Size
-
Cobwebs Visible
-
Dock Doors in good working order
-
Dock Levelers in good working order
-
All lights functioning throughout site (interior/exterior)
-
Office Condition
-
Office Wall Condition
-
Office Floor Condition
-
HVAC Age
-
Ceiling Tile Condition
SHIPPING/RECEIVING OFFICE:
-
Location within WH:
-
Driver Lounge:
-
Driver Lounge Separate Entrance from Exterior:
-
Driver Lounge Restricted Access to Warehouse:
-
Driver Lounge Window to clerk:
-
Restrooms (SRO):
-
Urinals for Men:
-
Stalls for Men:
-
Stalls for Women:
OTHER:
-
Scrubber Dump:
-
Design (sink vs floor pan, etc):
-
Scrubber Dump Separator:
-
Plumbing for Water fountain/cooler:
-
Full Shower/Eyewash (if electrical MHE is used)
EXTERIOR:
-
Landscape:
-
Awning over Employee Entrances:
-
Awning over Dock Door Bumpers:
-
Drainage Pipe Locations:
-
Break Area:
-
Perimeter Fence:
-
Gate:
-
Auto Gate:
-
Manual Gate:
-
Parking Lot Drainage:
DOCK EQUIPMENT:
-
# of Dock Doors:
-
Locations/Sides:
-
Type:
-
Capacity:
-
Width (minimum of 9 feet is required):
-
Drive-In Doors (Ramps)
Dock Packages
-
Levelers:
-
Leveler Type:
-
Shelters/Awning:
-
Z guards/Bollards at Doors:
-
Swing Arm Lights at Door Locations:
-
Electrical at Door Locations:
-
Air Lines at Door Locations:
-
Brush Seals at All Dock/Man Door Locations:
-
Dock Bumpers
-
Dock Door Fan at Door Locations
-
Dock Locks
-
Dock Locks Locations:
-
Dock Light Type (manual/auto, red/green lights, etc):
-
Numbers on Dock Exterior Locations:
-
Numbers on Dock Interior Locations:
-
Trailer Parking Striping
ELECTRICAL REQUIREMENTS:
-
# of Drop Outlets in Warehouse:
-
Drop Locations in Warehouse:
Additional Power requirements for equipment
-
Cart Caddy:
-
Scrubber:
-
Trash Compactor:
-
Baler:
-
Stretch Wrapper:
-
Kitting Area:
-
IT(RF) in Warehouse:
-
Supervisor bullpen:
-
Product Charging Requirements:
Additional requirements:
-
Generator:
-
Size (what items need to powered):
Interior Lighting:
-
Auto On/Off:
-
Foot Candles at Floor Level:
-
Drop Lighting required for additional activity:
Automatic Emergency Egress Lighting:
-
Automatic Overhead, within Aisles:
-
Automatic Overhead, randomly spaced:
-
Bugeye:
Exterior Lighting:
-
Candlepower on Building:
-
Candlepower at Employee Entrances:
-
Candlepower for pole lights (truck court/employee parking):
PARKING:
-
# of Auto Parking Locations:
-
#of Trailer Parking Locations (excluding dock positions):
-
Dolly Pad (with concrete):
-
Block Heater Plugs Available (North Locations)
Trailer Parking Numbering:
-
Painted on Pavement:
-
Posts:
-
Hanging Signs:
FOOD GRADE/MEDICAL:
-
DEA/FDA Environment:
-
Any specific site level certifications:
-
Caulked Floor Joints:
-
Rodent Run width:
-
Gravel exterior perimeter width:
-
Shatterproof bulbs:
-
Brushes on Levelers:
-
Screen on Louvers:
-
Brushes on Man Doors:
-
Bug Lights near Man Doors:
-
Interior/Exterior Rodent/Bug Traps:
TEMPORARY REQUIREMENTS: If necessary
Temporary Office Trailer:
-
Size:
-
Dates needed:
-
Concerns around CoO (Certificate of Occupancy):
-
Concerns around HPSP (High Pile Storage Permit):
SAFETY/SECURITY/RISK RELATED
-
C-TPAT Compliance:
-
Bollards at all electrical panels and internal downspouts:
-
Railing/bollards for associates protection:
-
Column Paint:
-
Column Paint Height:
-
Additional Safety/Security/Risk Requirements:
-
Eyewash Stations:
Employee entrance requirements:
-
Badge Entry at employee entrance:
-
Badge Entry at SRO location:
-
Badge Entry at other locations:
-
Cameras:
-
Camera Locations:
-
Camera Electrical requirements:
-
Guard Shack:
-
Guard Shack Restroom:
-
Guard Shack Electrical Requirements:
-
Facility Gate:
-
Facility Gate style (Manual/Auto):
-
Perimeter Fence:
-
Perimeter Fence Location (Surrounds whole site):
-
Perimeter Fence Material:
-
Additional gates:
-
Interior Shelter Available (in case of storm)
RISK MANAGEMENT:
-
# of Air changes per hour:
-
Big Overhead Fans:
-
# of Big Overhead Fans
-
Required to interlock to Fire Suppression by LL:
-
Warehouse Air Conditioning
-
Warehouse Area to be conditioned:
-
WH Temp Range:
-
WH Humidity Control Range:
-
Firewall/Demising Wall Requirements:
-
Containment/Specialty Room Requirements:
-
Drop Ceiling:
-
Special Fire Suppression concerns:
-
Sprinkler Class Type:
-
# Sprinkler Heads:
-
Sprinkler Head Size:
-
Other Sprinkler Requirements:
Building construction and product compatibility:
-
Issues with other product in building:
-
Exhaust fans within Building:
-
Exhaust Fans Connected to Fire Suppression:
-
Exhaust Fans Adequate for Product:
-
Exhaust Fans Adequate for High Pile Storage:
MHE/Racking Requirements/Specifications
MHE:
-
Forklifts:
-
Scrubber
-
Cart Caddy
-
Pallet Jacks
-
Motorized Pallet Jack
-
Hand Dollies
-
People Movers (Golf Carts, etc.)
-
Specialized Attachments (Forks, Clamps, FLEX, etc.)
-
Propane for MHE
-
Propane Tank Onsite
-
Propane Cage Onsite
-
Battery Chargers for MHE
-
Battery Charger Power requirements:
-
Battery Charging Area Epoxy:
-
Battery Charging Area Exhaust fans:
Racking:
-
Standard Pallet Locations:
-
Other Sized Pallet Locations:
-
Weight capacity per Pallet Location/Level:
-
Rack Guards:
-
Racking Labels:
-
Racking Label Type: Stickers:
-
Racking Label Type Magnetic:
-
Stow Location Labels:
-
Stow Location Type: Floor
-
Stow Location Type: Hanging
-
Floor capacity concerns:
-
Sprinkler Modifications Needed:
-
In-Rack:
Other
Signage:
-
Interior Branding:
-
Interior Signage:
-
Exterior Branding: Building Window
-
Exterior Branding: Building Sign
-
Exterior Branding: Monument Sign
Building:
-
Zoning/permits required:
-
HPSP Required:
-
Fire Safety Requirements:
-
City Permits Required:
-
County Permits Required:
-
State Permits Required:
-
Cell Service within Building
Environment:
-
Exit to Traffic Signal:
-
Near Wooded Area:
-
Street Well Lit:
-
Traffic Congestion Present:
-
Room for Trucks to turn out of site:
-
Room for Trucks to turn into site:
-
Turning Lane Present:
-
Acceleration Lane Present:
-
Close to highway(s):
-
Near Farms:
-
Near Ranch:
-
Extraneous Scents Present:
-
Extraneous Insects Present:
-
Near Truck stops (within 15 miles):
-
Near Ryder Location(s) (within 10 miles):
-
Near Outsource Carrier Location(s):











