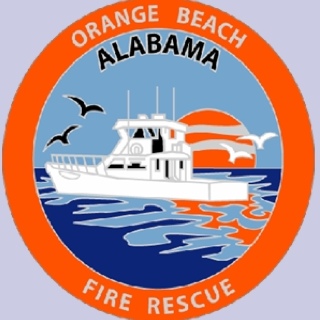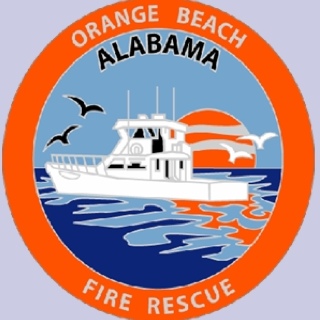Information
-
Document No.
-
Date Conducted
-
Pre Fire Plan Completed By
Business Information
-
Business Name
-
Address (Correct Spelling, NO ABBREVIATIONS)
-
Primary Contact Name and Number (Ex. John Doe 251-555-1212)
-
Secondary Contact Name and Number (Ex. John Doe 251-555-1212)
Water Supply
-
Primary Hydrant Location
-
Secondary Hydrant Location
Sector Photos
-
A Sector (Addressed Side of Building)
-
B-Sector (Clockwise, Left)
-
C-Sector (Rear)
-
D-Sector
Life Safety Information
-
Time Normally Occupied
- Monday-Friday
- Weekends
- Day
- Night
- Overnight
-
Life Safety / Rescue Considerations (Handicap, Predesignated Evacuation Areas, Protect in Place Plans)
Building Specifics
-
Basement Present?
-
Fire Load
- Non-Combustible
- Limitied-Combustible
- Combustible
- Free-Burning
- Rapid Burning
- Nothing Selected
Building Suppression / Alarm Information
-
Fire Sprinklers
-
FDC Location
-
FDC Type
-
Fire Alarm System
-
Fire Alarm Panel Location
-
Monitoring Company
Access
-
Knox Box
-
Knox Box Location
-
Gate Access Code (If No Knox)
Utilities
-
Main Electrical Shut Off Location
-
Gas/LPG
-
Gas/LPG Shut Off Location
-
Primary Water Shut Off for Building
Strategy and Tactical Considerations
-
Roof Type
- Arched
- Cross-Hipped (Perpendicular Wings)
- Flat
- Gable (Two slopes, same pitch both sides)
- Gambrel (Two slopes, different pitch each sides)
- Hip (Four sides, same sloping pitch)
- Mansard (Four sides, different pitch on four sides)
- Monitor (Steep peaks, valleys, with windows)
- Pyramidal (Sloping sides with a point at the top)
- Saltbox (Gabled with asymmetrical sides)
- Shed (Only one sloping side)
-
Roof Type Material
- Class A - Highest Fire Resistant
- Class B - Fire Resistant - Moderate withstanding
- Class C - Fire Resistant - Able to withstand light exposure to heat
- Composite Asphalt Shingle
- Fiberglass Shingle
- Metal
- Organic Shingle
- Slate
- Tile
- Wood Shingle / Shake
-
Roof Construction
- Beam - Concrete
- Beam - Steel
- Beam - Wood
- Composite - Wood/Metal - Open Web
- Composite - Wood/Metal - Solid Web
- Monolithic - Post-tensioned Concrete
- Monolithic - Pre-stressed Concrete
- Monolithic - Reinforced Concrete
- Rafter/Joist Construction
- Steel - Open Web
- Wood - Open Web
- Wood - Solid Web
-
Ventilation Problems
HAZ-MAT
-
Hazardous Materials On Site
-
Generalization of Hazardous Materials and Location
Other
-
Response Notes (If Needed)







