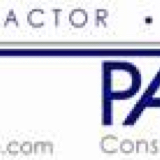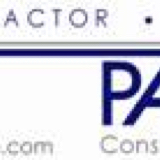Title Page
-
Audit Title
-
Client / Site
-
Conducted on
-
Prepared by
-
Location
-
Superintendent
General
-
Discuss utility locations & inverts ( have surveyor verify if necessary)
-
Utility timing set by utility company or developer.
-
Have plans been submitted to utility companies?
SITE WORK
-
Add media
-
Review Change Orders
-
Review Change Order Requirements
-
Review Submittal Requirements
-
Are the latest drawings on site?
-
Make sure we have filed Notice of Intent (NOI)
-
Strom Water Pollution Prevention Plan
-
Review Schedule for Owner Furnished Items
-
Does City Require Fixtures Set Prior to CO
-
Review Project Schedule
-
Review Grades
-
Entrance drives (truck traffic radius)
-
Parking Bays/Handicap Parking & Fire Lane
-
Review Dumpster Enclosure layout if required
-
Grade - changes in reality vs. plans. Grade changes from building to walks. Drainage, handicap ramps.
-
Match adjacent grades at perimeter of site
-
Sidewalk layout, finishes and bollards - do civil and landscape prints match?
-
Building layout verified by surveyor
-
Review concrete expansion/control joint layout
-
Confirm entry and exit forms set up correctly
-
Signage - pylon, monument, banners, coming soon, permits required, power layout, controls, use of existing signage.
-
If developer is performing work on site meet subs to discuss coordination and schedule. Will it impact our turnover?
-
Review soils report, Is Rock going to be an issue?
-
Site lighting designed locations vs. existing conditions
-
Who controls site lighting?
-
Downspouts tied into storm vs. sheet drain
-
Verify if pump is required for truck dock
-
Discuss landscape sleeve location
-
Discuss hiring trailer and power locations
-
Review landlord stipulations; staging, etc.
-
Verify all permits, liquor license and have all permits been forwarded to owner?
SLAB INSPECTION
-
Add media
-
How many days from the start of construction?
-
Are we on schedule?
-
Job start check list complete two weeks from start of Job
-
Check plumbing drains and vents are in proper location.
-
Check to see that the drain are set at the proper elevation.
-
Check to see that the floor sinks are blocked out at proper location. (Floor sinks are to be set before tile).
-
Verify that drains and sinks are wrapped and protected properly.
-
Check elevation and proper placement of foundation on site. Did engineer set building corners/elevation?
-
Check hose bibs are in exterior walls.
-
Check to see that roof drains are installed in the slab when required.
-
Check electrical stub outs are in proper location.
-
Check electrical and plumbing has correct concrete coverage in slab and do not inhibit structural integrity
-
of slab or beams.
-
Verify all hold down clips and anchor bolts are in place.
-
Check rebar is on chairs.
-
Verify all rebar connections are properly lapped. Validate spacing from plans and specifications.
-
Check all grade beam steel is off the ground 2Ó on bottom and each side.
-
Check to make sure all forms are square and plumb and offsets are correct dimension.
-
Check form braces are adequate to hold forms in correct position.
-
Check brick ledges and door leave outs are proper dimensions.
-
Verify Superintendent understands proper floor finish.
-
Check to see the test lab is set up to take slump test and cylinder samples.
-
Verify that plumber and electrician will be at slab pour to protect work during pour.
-
Check to see submittal approved for concrete being used.
SITE INSPECTION
-
Add media
-
Insure compaction test have been taken on slab?
-
What is the status of primary electrical service?
-
What is the status of the secondary electrical service?
-
What is the status of electric to light poles?
-
When are the site lights going to be set?
-
Do light poles meet landlord's approval?
-
What is the status of electric to ownerÕs sign?
-
What is the status of the gas?
-
What is the status of water site lines?
-
What is the status of water connections?
-
What is the status of sewer site lines?
-
What is the status of sewer connections?
-
Are we using property other than owners to store dirt, access, install utilities, or set our trailer?
-
If yes, communicate to Real Estate Manager and gain permission immediately.
-
Confirm forms are set correctly at entry and exit doors
STRUCTURAL INSPECTION
-
Add media
-
One to two weeks after framing completion or prior to drywall.
-
Steel or Truss package installed according to plans and specifications
-
Are top baring trusses spaced properly with less than 1-1/4Ó gap between the vertical-connecting truss
-
to the baring toe to the wall it is baring on?
-
Are all bolts in glue lams, pipe columns, and hold-downs? All connections bolted? All welds per plan?
-
Dry pack under columns complete?
-
Is all lateral bracing in bar joist or trusses installed properly? Straight
-
Verify all shear walls are installed properly with correct nailing pattern?
-
Wall to Steel connections per design? (Verify proper nailing pattern in plywood, proper grade of lumber being
-
used, decking has proper connections.)
-
Walls plumb and square?
-
Is blocking installed for toilet partitions, sinks, grab bars, tables, other owner provided equipment?
-
Structural framing, truss, glue lam inspection, layout baring, bolts, cat walks, shear walls.
-
E.I.F.S inspection, back wrapped at bottom of walls, penetrations and doubled wrapped at corners and edges
-
Plumbing rough inspection?
-
Fire sprinkler rough inspection? Pressure test?
-
Electrical rough inspection?
-
Fire alarm rough inspection?
BUILDING
-
Add media
-
Protect window and door glass from scratches through opening day.
-
Protect water lines and vents from inadvertent nail/screw punctures
-
Stucco inspection, back wrapped at bottom of walls, penetrations and doubled wrapped at corners and edges
-
Confirm that finish materials have been installed at returns at door frames.
-
Confirm expansion joints are installed vertically and horizontally.
-
Confirm that fire, alarm, HVAC controls are installed at locations shown on drawings. Review plans with electrician.
-
Hold all conduit against bottom of deck.
-
Review detail for handicap sign at restroom doors.
-
Confirm ADA checklist has been completed
-
Review hardware connections for security gates. Screws come loose at top hinge
MECHANICAL ROOM
-
Add media
-
Protect window and door glass from scratches through opening day.
-
Confirm FRP is installed
OFFICE
-
Confirm location of safe. Trim out with 1X4
-
Add media
PLUMBING
-
Protect water lines and vents from inadvertent nail/screw punctures
ELECTRICAL
-
Add media
-
Coordinate with security and fire protection.
-
Are pull strings in place for POS
-
Confirm that electronic sensors are being installed in lieu of light switches
Roof inspection one week in to trim work.
-
Add media
-
Mechanical fasteners properly installed?
-
Correct specification on roofing materials?
-
Curbs flashed properly? Parapet to wall flashed properly?
-
Flashing screwed down and flashed properly?
-
Trim package properly installed?
-
Miter cuts even and smooth?
-
Wood sanded properly prior to installation?
-
Proper selection of materials?
-
Safety Checklist completed?
Paint/Texture
-
Add media
-
Is the wall texture uniform? It should be a medium orange peel finish per plan.
Prior to receiving equipment
-
Add media
-
Exterior finishes installed properly? Stucco. sand finish colors per plans?
-
Brick, brick ties, plumb/level with no bellies, proper structural lintels, and vertical joints look vertical?
-
HVAC duct properly rapped and sealed? No Flex duct for long runs! (Used only last 6')
-
Correct hangers on plumbing, mechanical, and electrical?
-
Safety Checklist completed? Ceiling Closed?
Receiving Kitchen Equipment
-
Add media
-
Kitchen equipment inventory per list. (small wares forwarded to warehouse)
-
Marlin panels
-
POS, phone, security, & sound wiring.
-
Ceiling Tile installed
-
Caulk wall angle
-
Tile finished and cleaned
-
All FRP and Stainless Steel installed and cleaned
-
Caulk base tile
-
All electrical outlets trimmed
-
Walk-in boxes complete and clean.
-
All office furniture and shelving in place
-
Fire Sprinkler System Complete
Turnover
-
Finals
-
Electrical
-
Any paperwork submitted to agency
-
Plumbing
-
Any paperwork submitted to agency
-
HVAC
-
Any paperwork submitted to agency
-
Health
-
Any paperwork submitted to agency
-
Any paperwork submitted to agency
-
Any paperwork submitted to agency
-
Landscaping
-
Any paperwork submitted to agency
-
Utility
-
Any paperwork submitted to agency
-
Plan/Zoning
-
Any paperwork submitted to agency
-
Fire
-
Any paperwork submitted to agency








