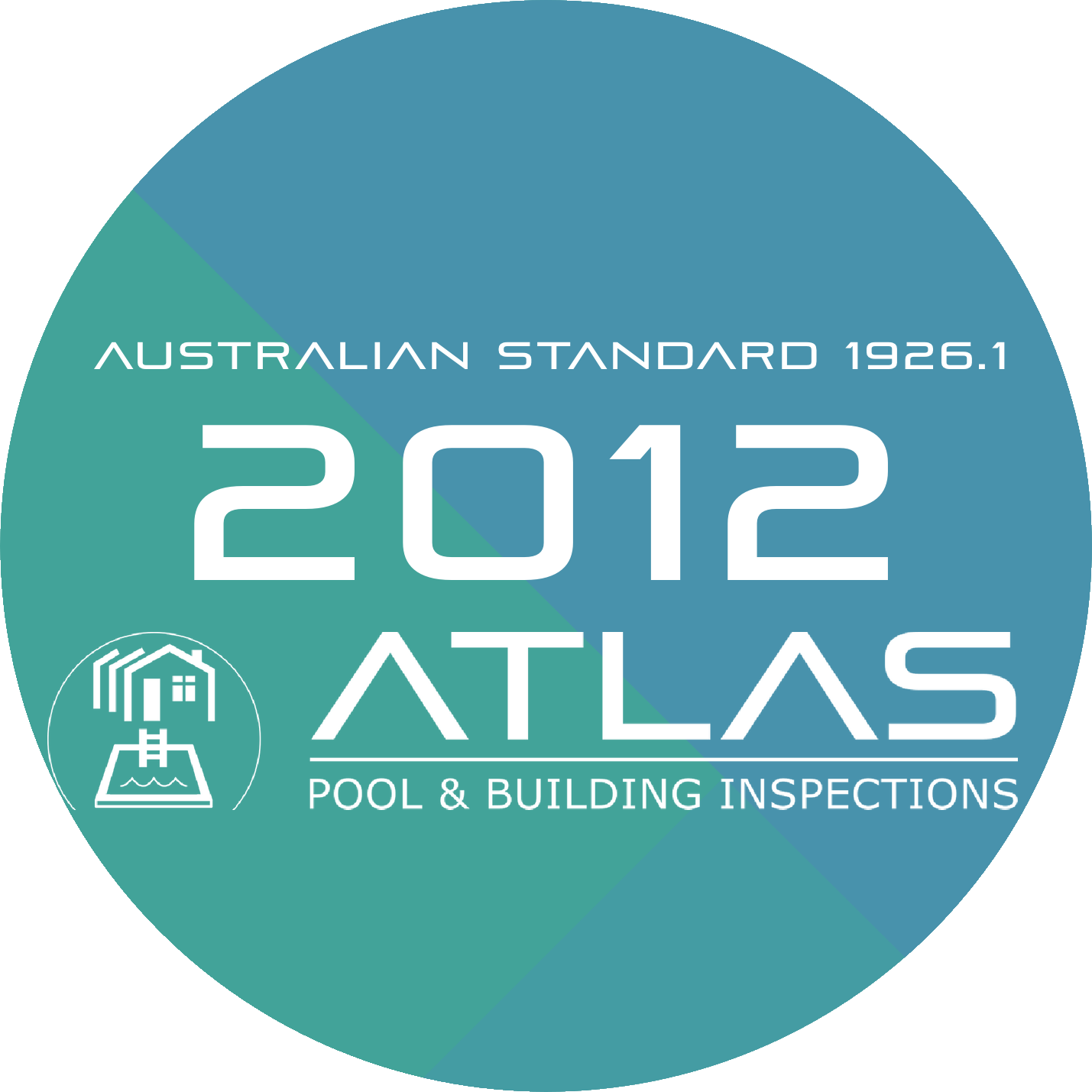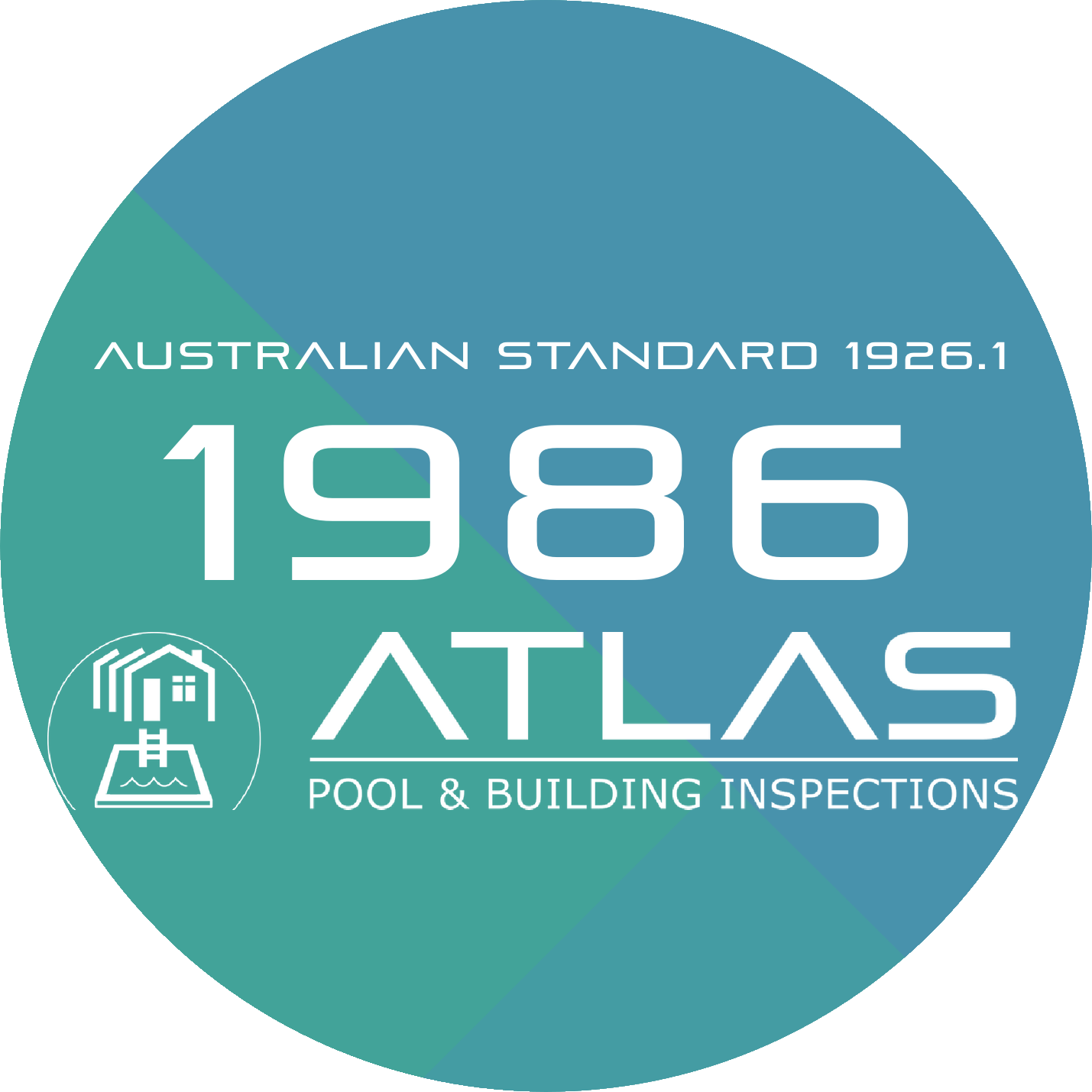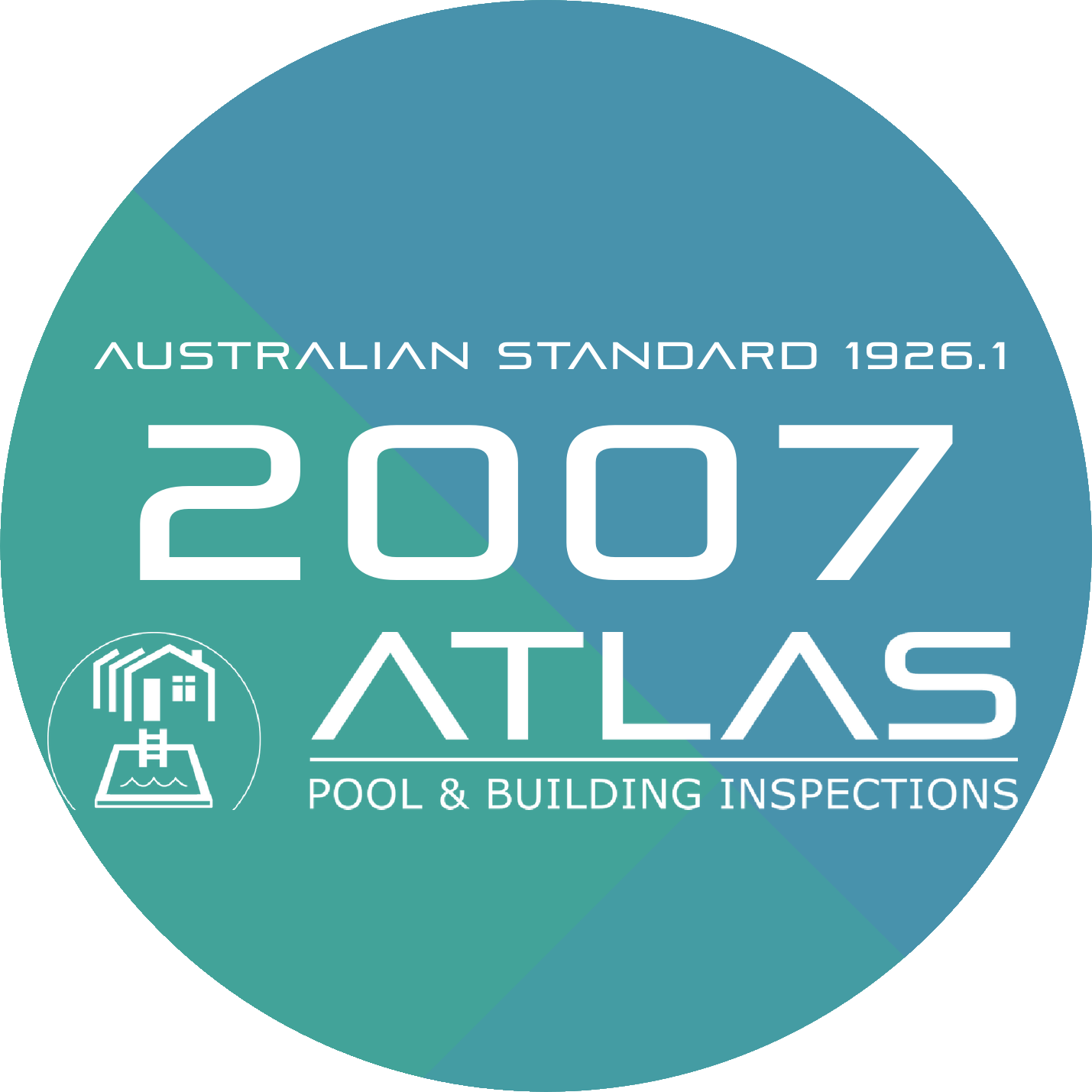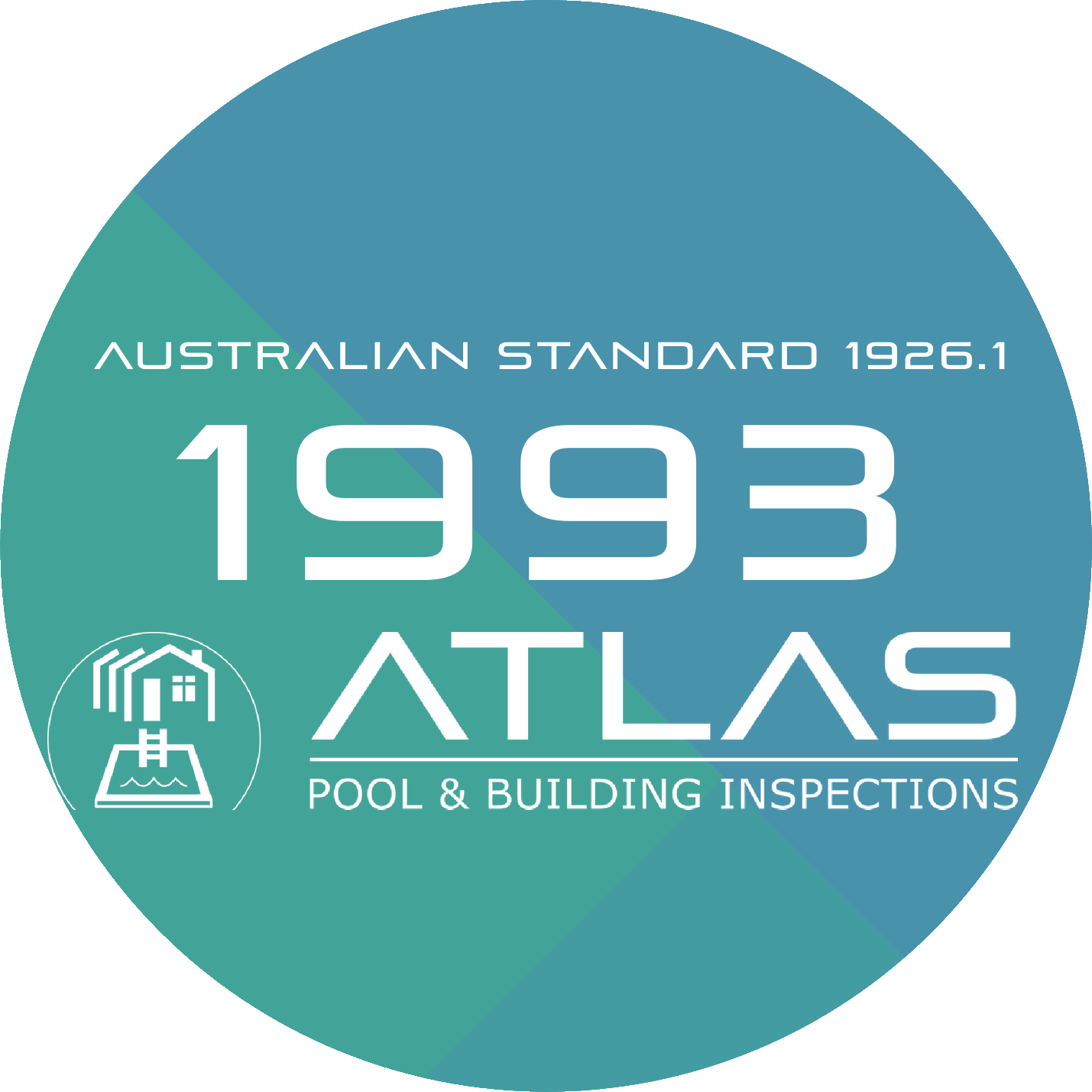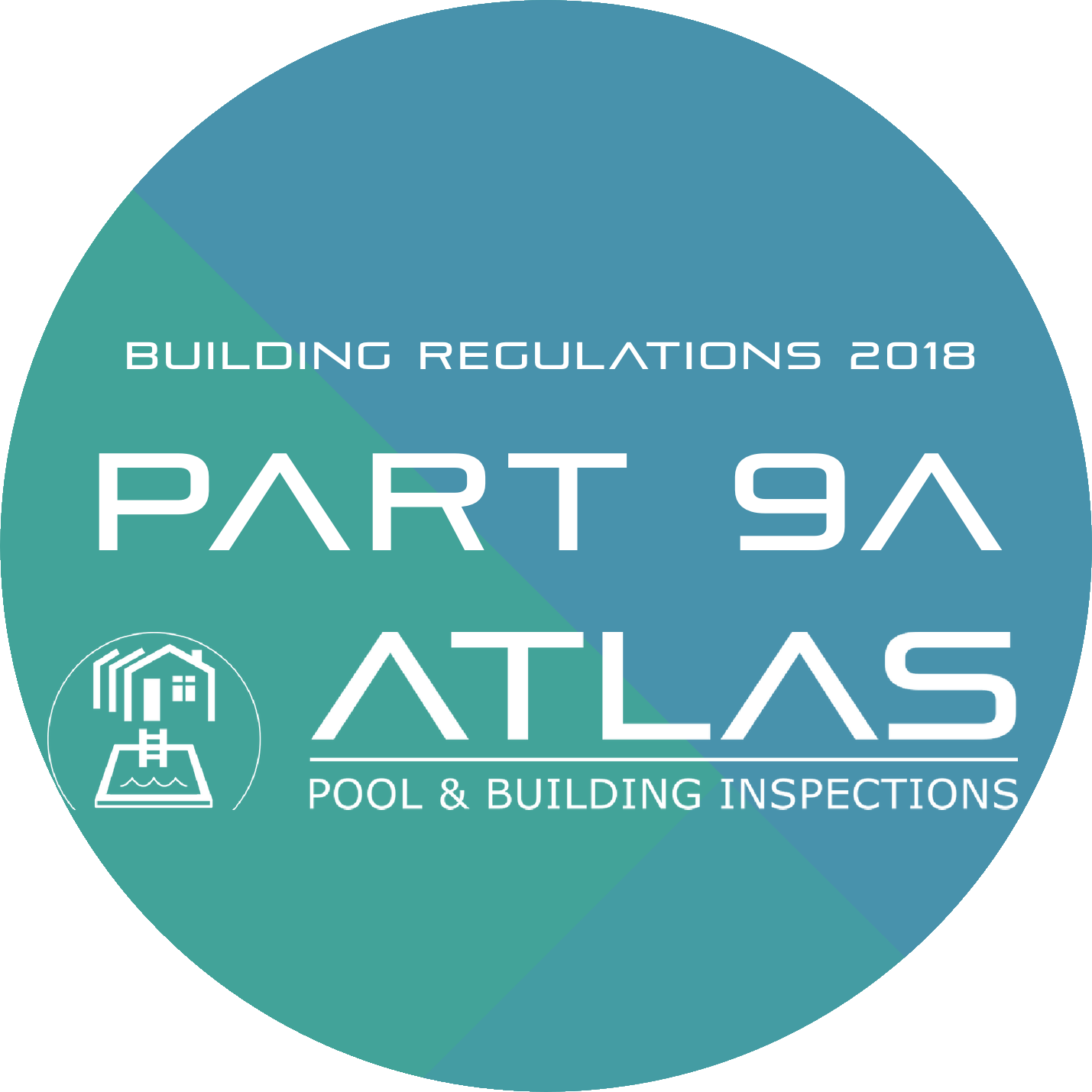Title Page
-
Client's Name
-
Conducted on
-
Inspected By
-
Location
-
Local Council
-
Standard which barrier will inspected to
- Part 9A, Division 2 of the Building Regulations 2018
- AS 1926.1 - 1986
- AS 1926.1 - 1993
- AS 1926.1 - 1993 Amend 1
- AS 1926.1 - 2007 Amend 1
- AS 1926.1 - 2012
-
What is the barrier protecting?
-
Is the pool or spa
-
Type of Inspection
-
Outcome of Inspection
Barriers
2.1 General
-
Photo of General Pool & Barrier Area
-
The barrier is a permanent structure
-
The effective barrier height shall be not less than 1200 mm
-
The barrier shall be installed vertically, unless specifically designed to lean away from the pool, it shall not be more than 15º from the vertical
2.2 Non-Climbable Zones (NCZ)
-
Barrier is less than 1800mm
-
NCZ1 is a 900mm vertical plane on the outside of a barrier. It may be located anywhere along the perpendicular height of a barrier, or where required between footholds/handholds (projections/indentations to the barrier)
-
NCZ2 is a 900mm quadrant outside of a barrier down from the top of NCZ1
-
NCZ3 is a 900mm quadrant outside, up from the top of a barrier
-
NCZ4 is required on barriers with vertical openings greater than 10mm, and is 900mm high and 300mm deep inside the barrier where a vertical opening greater than 10mm exists.
2.2.4 Boundary fences
-
Is the boundary fence part of the pool or spa barrier?
-
Minimum height for a boundary fence is 1800mm
-
Boundary fence must include interior NCZ5 900mm quadrant from top of boundary fence on the inside of the property
-
Internal barriers that intersect with boundary fences that act as a pool barrier will not invalidate NCZ5 is less than 50mm wide at the top and intersect at an angle between 45º-135º.
-
Where the top rail of an intersecting internal barrier is greater than 50mm the height of the internal barrier must be not less than 1800mm and extend not less than 900mm from the boundary intersection
2.2.5 Intersecting Barriers
-
NCZ1 & 2 will extend 900mm beyond any intersection of internal barriers/dwelling greater than 90º, and where the barrier is less than 1800mm (fig 2.3)
2.3 Barriers
-
Steps, retaining walls, objects or level changes that reduce the height of a barrier within a property shall not be located within 500mm of the barrier
Materials
-
What type of material is the pool barrier made of?
- Glass
- Aluminum pool fence
- Wooden
- Steel
- Sheet metal
- Wire
- Mesh
- Masonry
- Other
-
What other materials are used for the pool barrier
2.3.2 Perforated material or mesh
-
Apertures in perforated material or mesh must be less than 100mm
-
Is the perforated material or mesh less than 13 mm?
-
Apertures in perforated material or mesh between 13mm and 100mm require a vertical height of not less than 1.8m
-
Mesh fencing shall include a strainer wire or rail at the top and bottom of fencing.
-
Glass gates using top and bottom style pivot hinges within a barrier must comply with Fig 2.4. Gap between inside of gate and fence must be between 50mm-100mm, gap cut out must be >900mm, with >1000mm between bottom of cut out (foothold) and top of barrier/gate.
-
Materials used are of durable nature and are satisfactory for their purpose under the conditions prevailing at the site
2.3.4 Surface projections and indentations
-
Are there any projections or indentations on the outside surface of the barrier?
-
Projections and indentations that form a substantially horizontal surface with a depth greater than 10 mm must be spaced more than 900mm apart at any point, including from the top of the barrier or the ground (Fig 2.5)
2.3.5 Horizontal components
-
Is the barrier less than 1800mm effective height?
-
The barrier cannot incorporate a horizontal component within NCZs 1 and 2, with a top surface depth greater than 10 mm nor any component, that can be used as a handhold or foothold
-
Where a barrier is stepped at a ground level change or installed with steps on a gentle slope, the integrity of all applicable NCZs are maintained (Fig 2.8b/c)
-
Are vertical gaps in barrier greater than 10mm?
-
There may not be rails or other components or items on the inside of barriers that constitute holds for climbing that breach NCZ1
2.3.6 Vertical Members
-
Vertical members shall not be spaced more than 100mm apart at any point
2.3.7 Ground Clearance
-
The height of any opening between the bottom of the fencing and the finished ground level shall not exceed 100 mm
-
The surface beneath a barrier shall be permanent and not easily removed or eroded by a young child, animals or weather
Gates
2.4.1.1 Operation of gate
-
Gates must be hung so they only swings away from the pool area?
-
The gate shall have sufficient clearance to to swing freely through its arc of operation, clear of any building or doorway
-
The maximum gap under any closed gate shall not to exceed 100 mm at any point
2.4.1.2 Self Closing device & 2.4.2 Latching Device
-
All gates are self closing & self latching from any position, such that they prevent from being re-opened without being manually released, and cannot be locked while in the open position
-
The latching device shall not be able to be inadvertently adjusted during operation or without the use of tools
-
When in the closed position, can the latching mechanism cannot be released by the insertion of any implement between the 10 mm gap shown in Figure 2.7(a) particularly from below the mechanism?
-
Functional test 1 - resting on the latch
-
Functional test 2 - halfway open
-
Functional test 3 - completely open
2.4.2.2 Location of Latching Device & 2.4.2.3 Shielding of Latching Device
-
Select where the latching device is located
- Outside the barrier
- Inside the barrier (over or through the gate)
-
The latch release is a minimum of 1500 mm from FGL and a minimum of 1400 mm from the highest lower horizontal member
-
To release the latch, it is necessary to reach over the fencing at a height of 1200mm above FGL or not less than 1100 mm above the highest lower horizontal member, and the latch is placed at least 150mm below the top of the gate/fence, or 150mm away from a provided hand hole
2.5.4.3 Shielding of Latching Device
-
The latching device is shielded so that no opening of greater than 10mm occurs within 450mm of the latching device, below the top of the fence/gate
-
Where there is a handhole, the bottom is at a minimum of 1200 mm from FGL or 1100 mm from the highest lower horizontal member
-
Shielding shall extend to a horizontal line through the top of the hand hole
-
The shield shall be free of sharp edges, and the adjacent parts of the shield on the gate and the fence shall be rounded or chamfered to prevent hazards when the gate opens and closes
Other Barriers
2.5.1 Retaining wall above the pool level
-
Is there a retaining wall above the pool level?
-
Retaining walls shall not slope towards the pool by more than 15 degrees to the vertical (Fig 2.7a)
-
The retaining wall or other such barrier has an effective height of not less than 1800 mm including non-climbable zones
-
There is an AS 1926-2012 compliant barrier at the top of the retaining wall providing an effective height of 1200mm, as per clauses 2.1, 2.2 and 2.3
-
According to the BCA 3.9.2 A balustrade is required to any area where the potential to fall from the above mentioned area is 1000mm or greater to the surface below.
2.5.2 Retaining wall below the pool level
-
Is there a retaining wall below the pool
-
The retaining wall shall be no less than 1200mm, and will adhere to NCZ clauses 2.2 and 2.3
-
The retaining wall shall be no less than 1800mm including NCZ
-
Where a fence intersects a retaining wall, the fence will extend to the outer edge of the retaining wall and either overhang the retaining wall by 900 mm or return 900 mm along the retaining wall in either direction (Fig 2.7c)
2.5.4 Permanent bodies of water
-
Permanent bodies of water such as canals, lakes, rivers with a width not less than 1800mm and depth of not less than 300 mm at the edge of pool area comply as effective barriers for a pool/spa where an owner can show that waterway is permanent at any time.
2.6 Child-resistant openable portion of window
-
Is there a window in the pool or spa area?
-
Is the sill of the lowest opening panel of a window (outside) to the pool area greater than 1800mm? (fig 2.8 - h1)
-
The openable portion of the window shall be totally covered by bars or mesh, or fixed so that they can be opened no more than 100mm. Both require these to be fixed, and only removable with the use of tools.
2.7 Child-resistant door set
-
Are there doors that form part of the pool or spa barrier?
-
Door-sets shall only be installed for access to indoor pools, or the indoor part of an indoor/outdoor pool.
-
All doors are fitted with a self-latching & a self closing device that prevents the door from being reopened without manual release
-
Functional test 1 - resting on latch
-
Functional test 2 - half way open
-
Functional test 3 - fully open
-
the release for the latch on the internal (dwelling) side of the door is a minimum of 1500 mm high
-
NCZ1 shall apply to the outside of a door and the top of NCZ1 shall be 1200mm or less above the floor.
-
Perforated materials or mesh, and finish shall comply with this standard for gates
-
Door shall not open towards the pool
-
Door-sets are free of pet doors
2.8 Balcony
-
Does a balcony project into NCZ3 above the pool fence?
-
Balconies shall include a balustrade that complies with the requirements of a barrier in this standard
2.9 Above ground pools
-
Is the pool an above ground pool or a negative edge (infinity) pool?
-
Are the walls of the above-ground pools at a minimum of 1200mm and do they comply with Clauses 2.3.1 general heights & NCZ, 2.3.3 surface projections/indentations, 2.3.4 and 2.3.5 horizontal members?
-
Is there a barrier placed around the ladder or the access point to an above ground pool?
-
Are ladders and filters located away from the non-climbable zone so as to not comprise the barrier?
Other issues
-
Are there any other issues with the pool or spa barrier ?
Outcome of Inspection
-
According to Australian Standard 1926-2012 (Safety Barriers for Swimming Pools) I conclude that this Pool/Spa Barrier is
-
Is the barrier capable of being made compliant to the applicable standard within 60 days
-
ATLAS Inspections is guided by the Building Regulations 2018 Part 9A Division 6, and must submit a Certificate of pool and spa barrier non-compliance (form 24) to your local council under Regulation 147ZF. Form 24 brings with it an automatic fee of up to $397.54, payable to your Local Council, and further penalty of $1,849.20 if directions by council are not adhered to. The municipal building surveyor (Local Council) will direct you on how you are to proceed.
-
Does the non-compliance of the barrier pose an immediate danger to life or safety?
-
ATLAS Inspections is guided by the Building Regulations 2018 Part 9A Division 6, and must submit a Certificate of pool and spa barrier non-compliance (form 24) to your local council under Regulation 147ZF. Form 24 brings with it an automatic fee of up to $397.54, payable to your Local Council, and further penalty of $1,849.20 if directions by council are not adhered to. The municipal building surveyor (Local Council) will direct you on how you are to proceed.
-
Is any door or gate unable to be completely closed?
-
ATLAS Inspections is guided by the Building Regulations 2018 Part 9A Division 6, and must submit a Certificate of pool and spa barrier non-compliance (form 24) to your local council under Regulation 147ZF. Form 24 brings with it an automatic fee of up to $397.54, payable to your Local Council, and further penalty of $1,849.20 if directions by council are not adhered to. The municipal building surveyor (Local Council) will direct you on how you are to proceed.
-
Does any part of the barrier measure less than 1m?
-
ATLAS Inspections is guided by the Building Regulations 2018 Part 9A Division 6, and must submit a Certificate of pool and spa barrier non-compliance (form 24) to your local council under Regulation 147ZF. Form 24 brings with it an automatic fee of up to $397.54, payable to your Local Council, and further penalty of $1,849.20 if directions by council are not adhered to. The municipal building surveyor (Local Council) will direct you on how you are to proceed.
-
According to Building Regulations 2018 Part 9A Reg 147ZG (c) the Non-Compliant items listed above must be brought into line with the applicable standard within 60 days of receiving this notice, and the barrier must be Re-Inspected by ATLAS Inspections Pty Ltd by:
-
If your pool barrier cannot be brought into line with the applicable standard within 60 days of recieving this report, a Certificate of pool and spa barrier non-compliance (form 24) will be submitted to the Local Council, with an automatic fee of up to $397.54, payable to your Local Council, and further penalty of $1,849.20 if directions by council are not adhered to.
-
Upon full payment being recieved by ATLAS Inspections, we will issue you with a Certificate of Compliance (Form 23) to be forwarded to your local council.
-
Under regulation 147R (3) of the Building Regulations 2018, you are required to have your Pool or Spa barrier re-inspected within 4 years of this inspection. Congratulations, we will contact you again 3 months prior to your next inspection deadline which is on:
