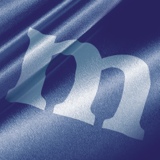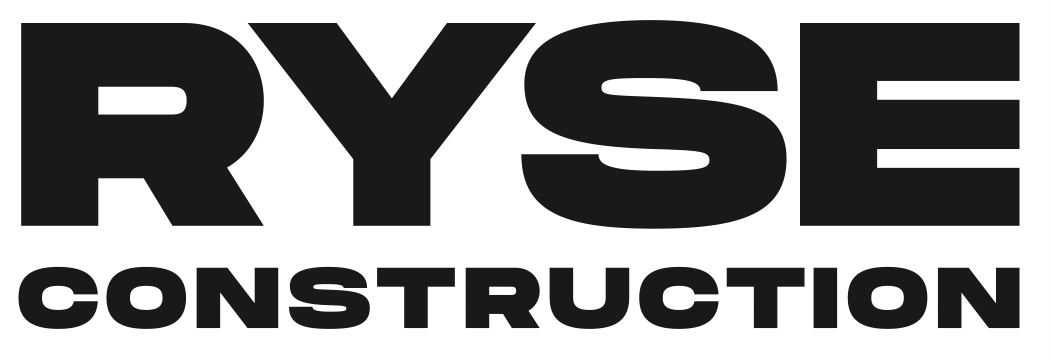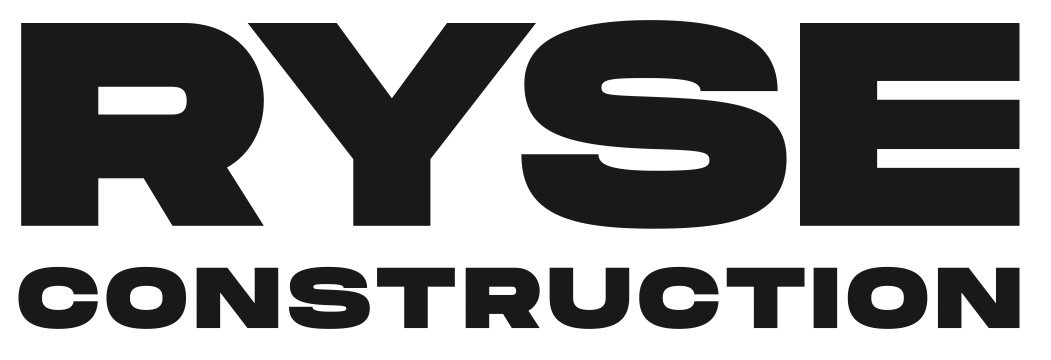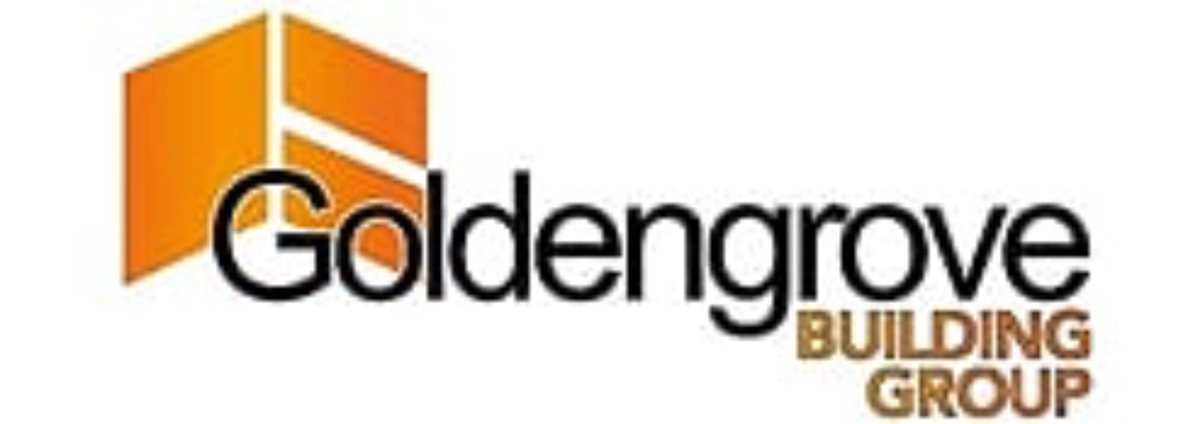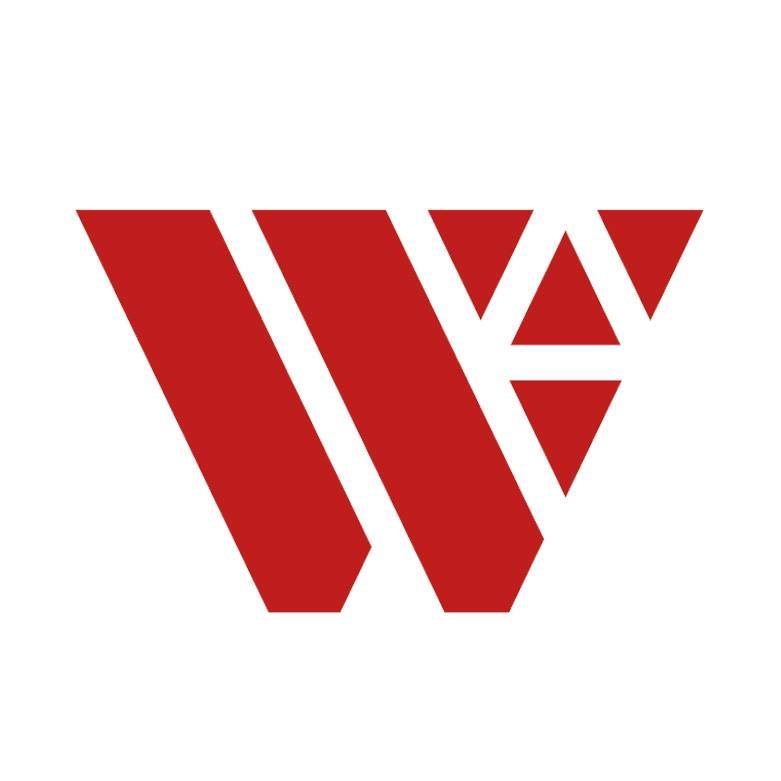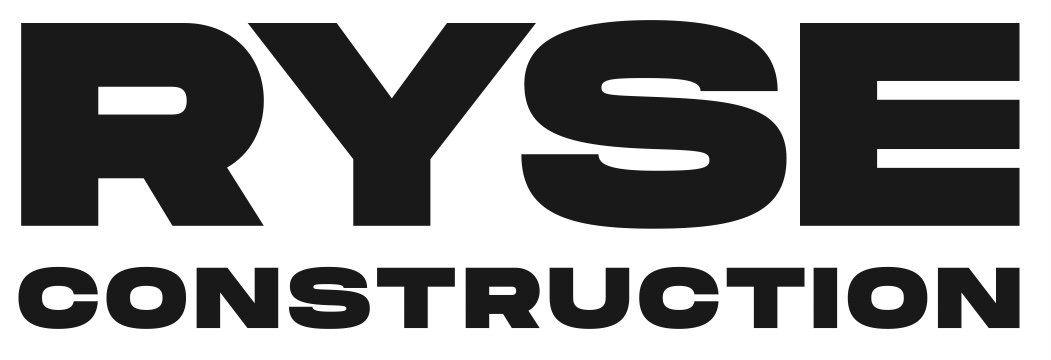Information
-
Job Number
-
Inspection Type
-
Lot Address
-
Conducted on
-
Inspector
-
Location
FIRST INSPECTION
-
Did the job pass
-
Is a re inspection required
REINSPECTION
-
Are all items complete
-
REINSPECTION CARRIED OUT BY
-
Select date
LANDSCAPE VIEW
-
Landscape view of all sides.
ENTRY
-
Check door margins/hinges/jamb/sill. Check sidelight/s
-
Ceiling lines at walls OK, cornice straight.
-
Internal/External corners plumb
-
Bulkheads/straight/level
-
Columns/straight/square. Skirting square at base. Opening square.
-
Skirtings straight.
-
Architrave mitres nailed and flush.
-
Plaster joins to walls and ceilings sanded correctly. Area free of air holes, damage and tool marks.
-
Check linen cupboard if installed.
-
Check garage PA door/jamb/hinges/margins.
-
General comments
GUEST ROOM
-
Check door margins/hinges/jamb. Check windows operation, are free of damage and nailed off correctly.
-
Ceiling lines at walls OK, cornice straight.
-
Internal/External corners plumb
-
Bulkheads/straight/level
-
Skirtings straight.
-
Architrave mitres nailed and flush.
-
Plaster joins to walls and ceilings sanded correctly. Area free of air holes, damage and tool marks.
-
General comments
GUEST / ENSUITE / POWDER ROOM
-
Check door margins/hinges/jamb. Check windows operation, are free of damage and nailed off correctly.
-
Ceiling lines at walls OK, cornice straight.
-
Internal/External corners plumb
-
Bulkheads/straight/level
-
Skirtings straight.
-
Architrave mitres nailed and flush.
-
Plaster joins to walls and ceilings sanded correctly. Area free of air holes, damage and tool marks.
-
Niche has fall to front if installed
-
Shower base installed & level (poly marble only). Tiled shower base tiled according to the detail. Waste centre of base, tiles cut correctly to valleys.
-
Check floor and wall tiles. Top of shower wall tiles sealed to wall.
-
Check vanity is installed as per plan and is free of damage. Benchtop sealed to the wall.
-
General comments
STUDY / SITTING
-
Check door margins/hinges/jamb. Check windows operation, are free of damage and nailed off correctly.
-
Ceiling lines at walls OK, cornice straight.
-
Internal/External corners plumb
-
Bulkheads/straight/level
-
Skirtings straight.
-
Architrave mitres nailed and flush.
-
Plaster joins to walls and ceilings sanded correctly. Area free of air holes, damage and tool marks.
-
General comments
FAMILY
-
Check door margins/hinges/jamb. Check windows operation, are free of damage and nailed off correctly.
-
Ceiling lines at walls OK, cornice straight.
-
Internal/External corners plumb
-
Bulkheads/straight/level
-
Skirtings straight.
-
Architrave mitres nailed and flush.
-
Plaster joins to walls and ceilings sanded correctly. Area free of air holes, damage and tool marks.
-
General comments
KITCHEN
-
Check door margins/hinges/jamb. Check windows operation, are free of damage and nailed off correctly.
-
Ceiling lines at walls OK, cornice straight.
-
Internal/External corners plumb
-
Bulkheads/straight/level
-
Skirtings straight.
-
Architrave mitres nailed and flush.
-
Plaster joins to walls and ceilings sanded correctly. Area free of air holes, damage and tool marks.
-
Cabinets installed as per plan. Benchtop sealed to the wall.
-
General comments
BUTLERS PANTRY
-
Check door margins/hinges/jamb. Check windows operation, are free of damage and nailed off correctly.
-
Ceiling lines at walls OK, cornice straight.
-
Internal/External corners plumb
-
Bulkheads/straight/level
-
Skirtings straight.
-
Architrave mitres nailed and flush.
-
Plaster joins to walls and ceilings sanded correctly. Area free of air holes, damage and tool marks.
-
Cabinets/shelving installed as per plan. Benchtop sealed to the wall.
-
General comments
DINING/MEALS
-
Check door margins/hinges/jamb. Check windows operation, are free of damage and nailed off correctly.
-
Ceiling lines at walls OK, cornice straight.
-
Internal/External corners plumb
-
Bulkheads/straight/level
-
Skirtings straight.
-
Architrave mitres nailed and flush.
-
Plaster joins to walls and ceilings sanded correctly. Area free of air holes, damage and tool marks.
-
General comments
RUMPUS / THEATRE
-
Check door margins/hinges/jamb. Check windows operation, are free of damage and nailed off correctly.
-
Ceiling lines at walls OK, cornice straight.
-
Internal/External corners plumb
-
Bulkheads/straight/level
-
Skirtings straight.
-
Architrave mitres nailed and flush.
-
Plaster joins to walls and ceilings sanded correctly. Area free of air holes, damage and tool marks.
-
Raised platform built if required.
-
General comments
LAUNDRY
-
Check door margins/hinges/jamb. Check windows operation, are free of damage and nailed off correctly.
-
Ceiling lines at walls OK, cornice straight.
-
Internal/External corners plumb
-
Bulkheads/straight/level
-
Skirtings straight.
-
Architrave mitres nailed and flush.
-
Plaster joins to walls and ceilings sanded correctly. Area free of air holes, damage and tool marks.
-
Trough/cabinet installed as per plan and free of damage.
-
Check linen/broom cupboard if installed.
-
General comments
LEISURE/CHILD'S RETREAT
-
Check door margins/hinges/jamb. Check windows operation, are free of damage and nailed off correctly.
-
Ceiling lines at walls OK, cornice straight.
-
Internal/External corners plumb
-
Bulkheads/straight/level
-
Skirtings straight.
-
Architrave mitres nailed and flush.
-
Plaster joins to walls and ceilings sanded correctly. Area free of air holes, damage and tool marks.
-
General comments
MASTER BEDROOM
-
Check door margins/hinges/jamb. Check windows operation, are free of damage and nailed off correctly.
-
Ceiling lines at walls OK, cornice straight.
-
Internal/External corners plumb
-
Bulkheads/straight/level
-
Skirtings straight.
-
Architrave mitres nailed and flush.
-
Plaster joins to walls and ceilings sanded correctly. Area free of air holes, damage and tool marks.
-
General comments
MASTER ENSUITE
-
Check door margins/hinges/jamb. Check windows operation, are free of damage and nailed off correctly.
-
Ceiling lines at walls OK, cornice straight.
-
Internal/External corners plumb
-
Bulkheads/straight/level
-
Skirtings straight.
-
Architrave mitres nailed and flush.
-
Plaster joins to walls and ceilings sanded correctly. Area free of air holes, damage and tool marks.
-
Niche has fall to front if installed
-
Shower base installed & level (poly marble only). Tiled shower base tiled according to the detail. Waste centre of base, tiles cut correctly to valleys.
-
Check floor and wall tiles. Top of shower wall tiles sealed to wall.
-
Check vanity is installed as per plan and is free of damage. Benchtop sealed to the wall.
-
Area under bath hob free of rubbish and waste sump free of water.
-
General comments
MASTER WIR
-
Check door margins/hinges/jamb. Check windows operation, are free of damage and nailed off correctly.
-
Ceiling lines at walls OK, cornice straight.
-
Internal/External corners plumb
-
Skirtings straight.
-
Architrave mitres nailed and flush.
-
Plaster joins to walls and ceilings sanded correctly. Area free of air holes, damage and tool marks.
-
General comments
WC1
-
Check door margins/hinges/jamb. Check windows operation, are free of damage and nailed off correctly.
-
Ceiling lines at walls OK, cornice straight.
-
Internal/External corners plumb
-
Skirtings straight.
-
Architrave mitres nailed and flush.
-
Plaster joins to walls and ceilings sanded correctly. Area free of air holes, damage and tool marks.
-
General comments
WC2
-
Check door margins/hinges/jamb. Check windows operation, are free of damage and nailed off correctly.
-
Ceiling lines at walls OK, cornice straight.
-
Internal/External corners plumb
-
Skirtings straight.
-
Architrave mitres nailed and flush.
-
Plaster joins to walls and ceilings sanded correctly. Area free of air holes, damage and tool marks.
-
General comments
STAIRWELL
-
Cover board installed or junction between upper and lower floor tidy.
-
Stringers and treads free of damage and do not squeak.
-
Plaster joins to walls and ceilings sanded correctly. Area free of air holes, damage and tool marks.
-
Cupboard under stairs, if installed, finished off correctly. (plastered both sides of entry, arcs and skirts installed)
-
General comments
BEDROOM 2
-
Check door margins/hinges/jamb. Check windows operation, are free of damage and nailed off correctly.
-
Ceiling lines at walls OK, cornice straight.
-
Internal/External corners plumb
-
Skirtings straight.
-
Architrave mitres nailed and flush.
-
Plaster joins to walls and ceilings sanded correctly. Area free of air holes, damage and tool marks.
-
General comments
BEDROOM 3
-
Check door margins/hinges/jamb. Check windows operation, are free of damage and nailed off correctly.
-
Ceiling lines at walls OK, cornice straight.
-
Internal/External corners plumb
-
Skirtings straight.
-
Architrave mitres nailed and flush.
-
Plaster joins to walls and ceilings sanded correctly. Area free of air holes, damage and tool marks.
-
General comments
BEDROOM 4
-
Check door margins/hinges/jamb. Check windows operation, are free of damage and nailed off correctly.
-
Ceiling lines at walls OK, cornice straight.
-
Internal/External corners plumb
-
Skirtings straight.
-
Architrave mitres nailed and flush.
-
Plaster joins to walls and ceilings sanded correctly. Area free of air holes, damage and tool marks.
-
General comments
REAR HALLWAY
-
Ceiling lines at walls OK, cornice straight.
-
Internal/External corners plumb
-
Skirtings straight.
-
Architrave mitres nailed and flush.
-
Plaster joins to walls and ceilings sanded correctly. Area free of air holes, damage and tool marks.
-
Check linen cupboard if installed.
-
General comments
BATHROOM / ENSUITE 2
-
Check door margins/hinges/jamb. Check windows operation, are free of damage and nailed off correctly.
-
Ceiling lines at walls OK, cornice straight.
-
Internal/External corners plumb
-
Skirtings straight.
-
Architrave mitres nailed and flush.
-
Plaster joins to walls and ceilings sanded correctly. Area free of air holes, damage and tool marks.
-
Niche has fall to front if installed
-
Shower base installed & level (poly marble only). Tiled shower base tiled according to the detail. Waste centre of base, tiles cut correctly to valleys.
-
Check floor and wall tiles. Top of shower wall tiles sealed to wall.
-
Check vanity is installed as per plan and is free of damage. Benchtop sealed to the wall.
-
Area under bath hob free of rubbish and waste sump free of water.
-
General comments
ENSUITE 3
-
Check door margins/hinges/jamb. Check windows operation, are free of damage and nailed off correctly.
-
Ceiling lines at walls OK, cornice straight.
-
Internal/External corners plumb
-
Skirtings straight.
-
Architrave mitres nailed and flush.
-
Plaster joins to walls and ceilings sanded correctly. Area free of air holes, damage and tool marks.
-
Niche has fall to front if installed
-
Shower base installed & level (poly marble only). Tiled shower base tiled according to the detail. Waste centre of base, tiles cut correctly to valleys.
-
Check floor and wall tiles. Top of shower wall tiles sealed to wall.
-
Check vanity is installed as per plan and is free of damage. Benchtop sealed to the wall.
-
General comments
ENSUITE 4
-
Check door margins/hinges/jamb. Check windows operation, are free of damage and nailed off correctly.
-
Ceiling lines at walls OK, cornice straight.
-
Internal/External corners plumb
-
Skirtings straight.
-
Architrave mitres nailed and flush.
-
Plaster joins to walls and ceilings sanded correctly. Area free of air holes, damage and tool marks.
-
Niche has fall to front if installed
-
Shower base installed & level (poly marble only). Tiled shower base tiled according to the detail. Waste centre of base, tiles cut correctly to valleys.
-
Check floor and wall tiles. Top of shower wall tiles sealed to wall.
-
Check vanity is installed as per plan and is free of damage. Benchtop sealed to the wall.
-
General comments
OUTDOOR LIVING / ALFRESCO
-
Ceiling lines at walls OK, cornice straight/quads installed.
-
Quads installed around the beams.
-
Plaster joins to ceilings sanded correctly. Area free of air holes, damage and tool marks.
-
Are the external doors free of damage?
-
Are the infills over the external doors complete if required?
-
General comments
PORTICO
-
Ceiling lines at walls OK, cornice straight/quads installed.
-
Quads installed around the beams.
-
Plaster joins to ceilings sanded correctly. Area free of air holes, damage and tool marks.
-
Are the infills over the external doors complete if required?
-
General comments
GARAGE
-
Check door margins/hinges/jamb.
-
Ceiling lines at walls OK, cornice straight.
-
Internal/External corners plumb
-
Skirtings straight.
-
Architrave mitres nailed and flush. Junction between brickwork and plaster either side of garage door trimmed correctly.
-
Plaster joins to walls and ceilings sanded correctly. Area free of air holes, damage and tool marks.
-
Slab finish free of damage.
-
General comments
BRICKWORK (IF COMPLETE)
-
Bed joints straight and even, 10mm thick not varying by + or - 3mm in thickness.
-
Perpends 10mm not exceeding + or - 5mm and not varying by more than 8mm in a wall.<br>
-
Brickwork/slab overhang ok.
-
Mortar colour and consistent throughout.
-
Brick work cleaned.
-
Articulation joints/weep holes free of mortar.
-
Brick piers square to the house.
-
Are there any blowouts that need to be repaired.
-
Clearance to the sill is correct.
-
General comments
EXTERNAL
-
Site Cleaned & sloping away from building perimeter
-
Roof tiles bedded and pointed, valley tile edges painted. Tin roof completed
-
Spare roof tiles onsite.
-
Facia/gutters free of damage. End caps installed to facia gutter where required. Facia tight to brickwork.
-
Roof/brick flashings and capping s correct.
-
Down pipes installed and riveted to pops. Free of damage.
-
HWS over flow point brought to surface on left side of HWS pad?
-
Gas pipes lagged.
-
Lot sign on and filled in. Writing clear.
-
Eaves and quads complete.
-
Infills to windows complete if required.
-
AG pipes not installed within 1500mm of the house. Retaining wall AG pipes installed into silt pits. Silt pits sealed.
-
Temp fence installed and secure.
-
General Comments
Balcony
-
Balcony tiling complete. Sufficient fall to wastes.
-
Balcony door free of damage/ margins correct/ hinges door furniture correct.
-
Handrail spigots installed at time of inspection ( If required)
-
Fall protection in place if required
-
General Comments
REAR BALCONY
-
Balcony tiling complete. Sufficient fall to wastes.
-
Balcony door free of damage/ margins correct/ hinges door furniture correct.
-
Handrail spigots installed at time of inspection ( If required)
-
Fall protection in place if required
-
General Comments
OVERALL GENERAL COMMENTS
-
Any comments not covered by above categories
