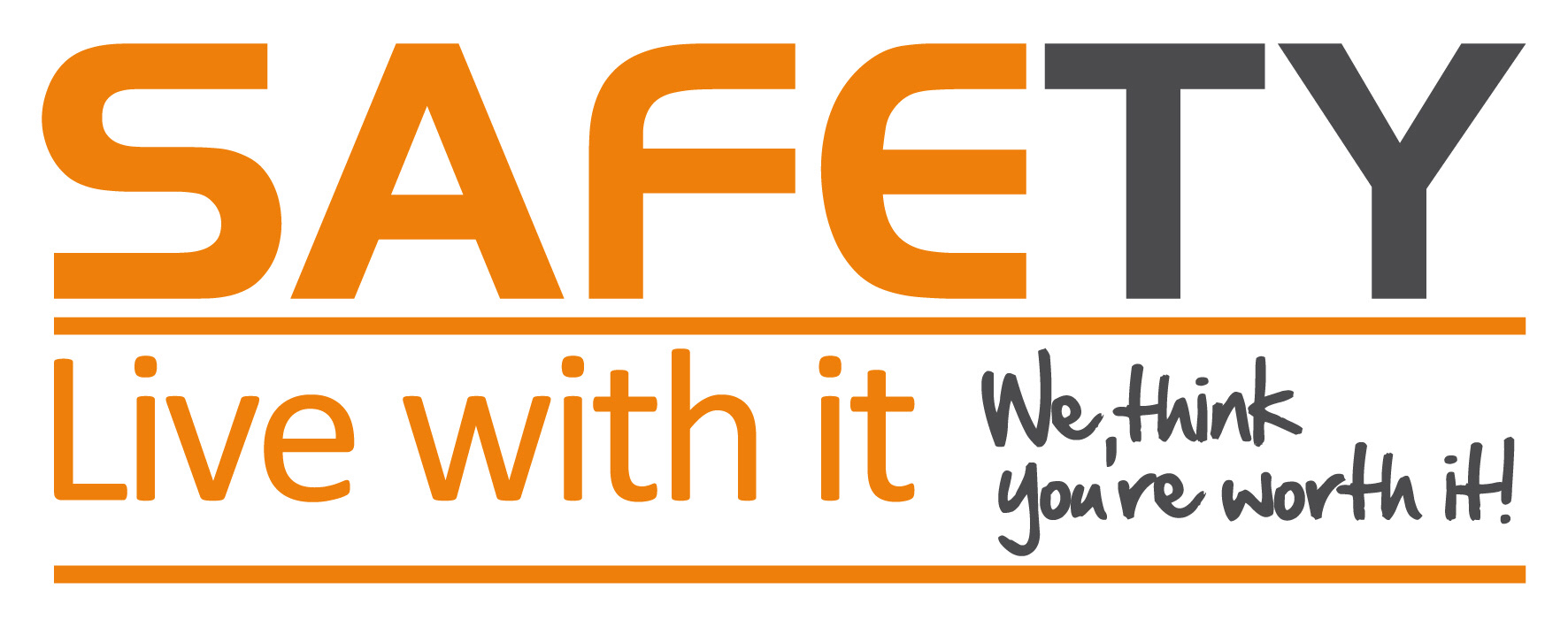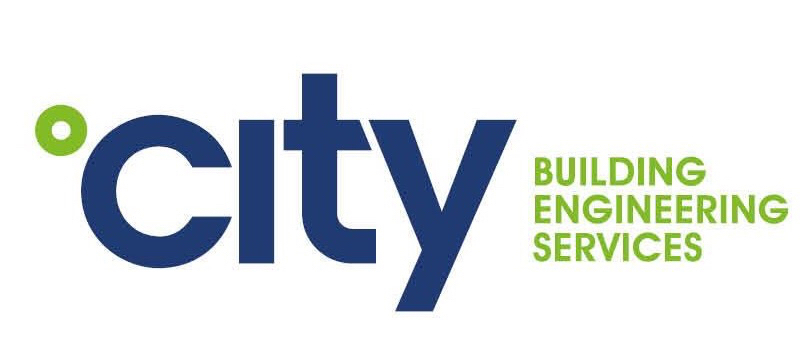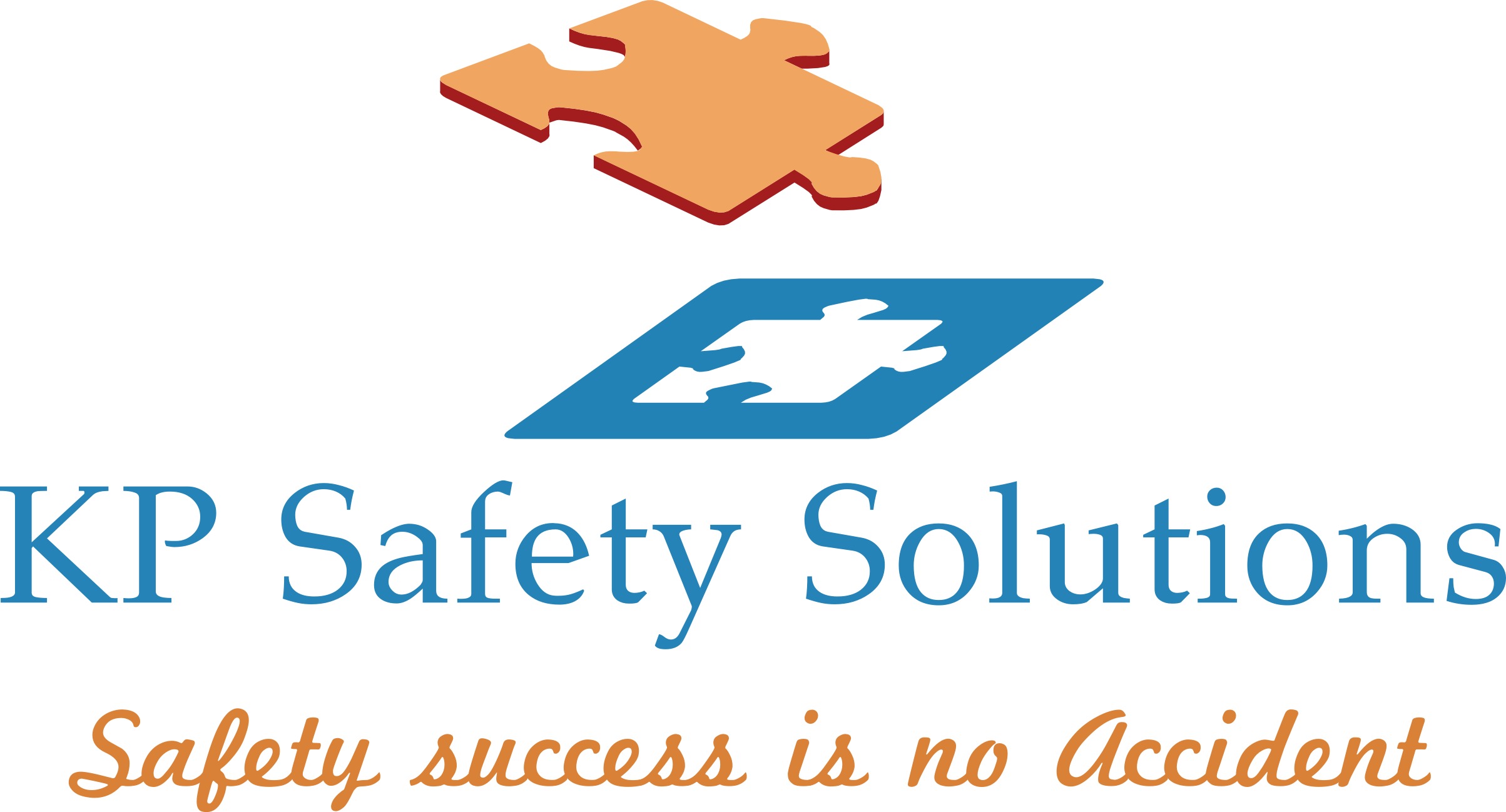Information
-
Project
-
Project Number
-
Conducted on
-
Peter Barlow CMIOSH, IMaPS, MIIRSM
Project Details
-
Project Name:
-
Project Number:
-
Name of Fire Risk Assessor:<br><br>Peter Barlow<br>Senior H&S Manager<br>Parkeray Ltd
-
Contact Number:<br><br>Office: 020 7378 4567<br>Mobile: 07966115425
-
Fire Risk Assessment Part or Whole of Building?
Details of Assessment:
SECTION 1: IDENTIFY SOURCES OF IGNITION
-
1: Smoking Materials:
-
2: Naked Flame:
-
3: Cooking Facilities:
-
4: Machines:
-
5: Plant - Lift:
-
6: Plant - Boiler
-
7: Plant - Air Conditioning:
-
8: Plant - Ventilation Equipment:
-
9: Plant - Other, (Please Specify)
-
10: Extension Leads & Multipoint Adaptors:
-
11: Portable Electrical Equipment:
-
12: Heaters:
-
13: Lighting Equipment:
-
14: Hot Surfaces:
-
15: Arson:
SECTION 2: IDENTIFY SOURCES OF FUEL
-
1: Flammable Liquids, Solids and Chemicals:
-
2: Flammable Gases:
-
3: Timber, Paper and Card:
-
4: Furniture, Fittings and Fixtures:
-
5: Textiles:
-
6: Packaging Materials:
-
7: Waste Materials:
SECTION 3: PEOPLE AT RISK
-
1: Do Employees Work in Areas of High Risk?
-
2: Can Employees React Quickly to a Fire or Alarm?
-
3: Do Employees Work Alone or in Remote Areas?
-
4: Are all persons (e.g. visitors) made aware of emergency procedures?
-
5: Can large numbers of people who are unfamiliar with the premises be present?<br>
-
6: Are any employees particularly at risk from the task they carry out?
-
7: Are persons with special needs at risk?
SECTION 4: STRUCTURAL FEATURES THAT MAY ALLOW FIRE TO SPREAD
-
1: Have all building alterations been approved by building control?
-
2: Will any structural features allow rapid fire spread?
-
3: Is there any potential for rapid heat spread?
-
4: Are there any areas where smoke may travel?
-
5: Are escape routes likely to be affected in the early stages of a fire?
-
6: Are there any raised storage areas (mezzanine floors).
-
7: Is fire stopping satisfactory between compartments?
SECTION 5: MEANS OF ESCAPE
-
1: Can all occupants easily escape from a fire?
-
2: Are there any unacceptable "Dead End" situations?
-
3: Can the premises be evacuated within 2 minutes?
-
4: Do all escape routes lead to a place of safety?
-
5: Are all escape routes free from combustible materials?
-
6: Are all escape routes un-obstructed ?
-
7: Are escape routes free from tripping hazards?
-
8: Are stairs in a good state of repair?
-
9: Are escape corridors and stairs structurally protected?
-
10: Are escape routes of sufficient width?
-
11: Where required, do all doors open in the direction of escape?<br>
-
12: Are all doors easy to open without the use of a key?
-
13: Are all self closing fire resistant doors functioning?
-
14: Is general lighting on escape routes sufficient?
-
15: Is escape / emergency lighting adequately protected?
-
16: Are all escape routes adequately protected with pictograms?
-
17: Are adequate escape provisions in place to deal with DDA?
SECTION 6: FIRE DETECTION AND WARNING SYSTEMS
-
1: Are arrangements in place for detecting fire?
-
2: Are there arrangements in place for giving a warning in a fire?
-
3: Will the detection give sufficient warning in the event of a fire?
-
5: Is automatic fire detection provided in areas where a fire may develop in areas unnoticed?
-
6: Is automatic fire detection provided to protect escape routes?
-
7: If automatic fire detection is provided is it routed to a central alarm collector station or fire brigade?<br>
-
8: Is the fire warning signal audible or visual throughout the premises?<br>
-
9: If a fire warning system is installed is it maintained in accordance with current standards?<br>
-
10: Is Emergency Lighting maintained in accordance with current standards<br>
SECTION 7: FIRE FIGHTING EQUIPMENT
-
1: Is suitable and sufficient fire fighting equipment provided?
-
2: Is fire fighting equipment correctly sited?
-
3: Is fire fighting equipment visible or signed?
-
4: Are sufficient numbers of employees competent in the use of fire-fighting equipment?<br> <br>
-
5: Are any part of the premises protected by water sprinkling systems?
-
6: Are there any other fire suppression systems installed?
-
7: Is all fire-fighting equipment properly maintained?<br>
SECTION 8: FIRE EMERGENCY PLAN AND TRAINING
-
1: Is there a comprehensive Building fire emergency plan?<br>
-
2: Are all operatives and Project staff aware of what action to take in the event of a fire?
-
3: Are the staff trained in fire evacuation?<br>
-
4: Is there an established muster point?
-
5: Are there proper arrangements for calling the Fire Brigade?<br>
-
7: Has information been provided in terms of any special fire or rescue risks?
-
8: Is training carried out in fire routine and fire emergency plan?<br>
-
9: Do all staff receive induction training in fire safety procedures?<br>
-
10: Are procedures in place to control any changes or the hazards into the workplace?<br>
SIGNIFICANT FINDINGS
-
1: ACTION IDENTIFIED & DATE FOR COMPLETION OF ACTIONS:
-
Select date
-
2: ACTION IDENTIFIED & DATE FOR COMPLETION OF ACTIONS:
-
Select date
-
3: ACTION IDENTIFIED & DATE FOR COMPLETION OF ACTIONS:
-
Select date
-
4: ACTION IDENTIFIED & DATE FOR COMPLETION OF ACTIONS:
-
Select date
-
5: ACTION IDENTIFIED & DATE FOR COMPLETION OF ACTIONS:
-
Select date
-
6: ACTION IDENTIFIED & DATE FOR COMPLETION OF ACTIONS:
-
7: ACTION IDENTIFIED & DATE FOR COMPLETION OF ACTIONS:
-
Select date
-
8: ACTION IDENTIFIED & DATE FOR COMPLETION OF ACTIONS:
-
Select date
-
9: ACTION IDENTIFIED & DATE FOR COMPLETION OF ACTIONS:
-
Select date
-
10: ACTION IDENTIFIED & DATE FOR COMPLETION OF ACTIONS:
-
Select date
This Fire Risk Assessment document must be reviewed on a sixth monthly basis. It must also be reviewed whenever any material changes take place in the workplace or where there has been a significant development on the project this should also be incorporated into the Construction Phase Plan.
-
Assessors Signature:
-
Select date
-
Project Managers Signature:
-
Select date












