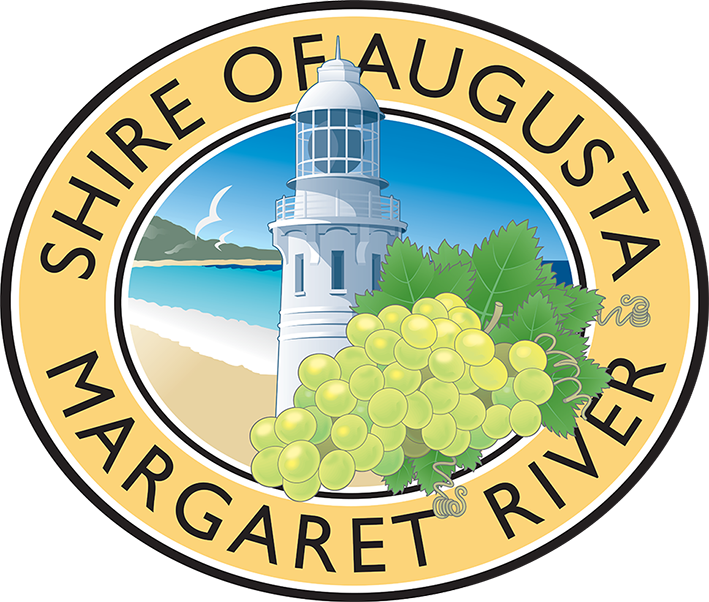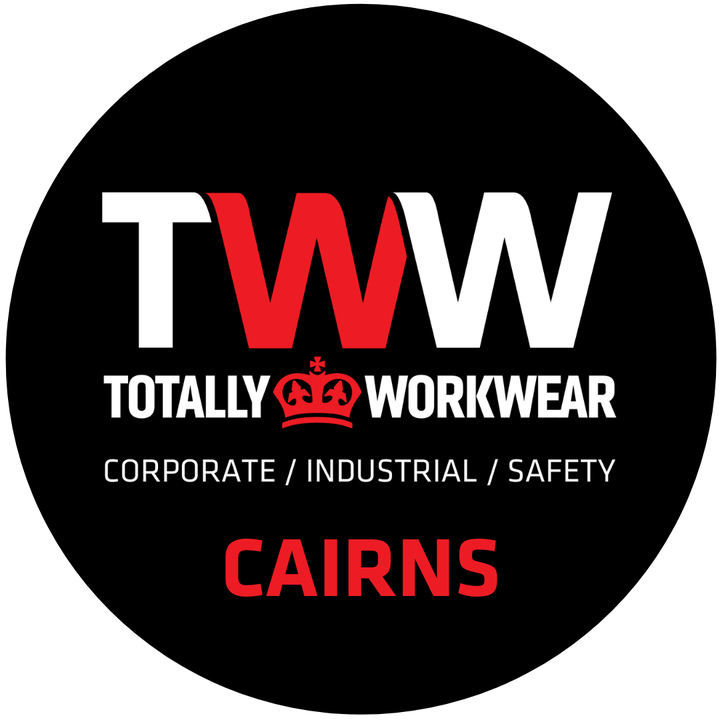Title Page
-
Manager / Proprietor
-
Assessment No.
-
Health Premises No.
-
Date
-
Inspection Frequency
-
Prepared by
-
Premises Address
-
INSTRUCTIONS
1. Please answer "Compliant", "Non-Compliant" or "N/A" on the questions below.
2. Add Photos and Notes by clicking on the Paperclip icon
3. To add a Corrective Action click on the Paperclip icon then "Add Action", provide a description, assign to a member, set priority, and due date
4. Complete audit by providing digital signature
5. Share your report by exporting as PDF, Word, Excel or Web Link
Certification and documentation
-
Certificate of approval displayed
-
Emergency lighting maintenance records
-
Evacuation plan
Steps and landing
-
Guard rails provided where required
-
Hand rails where required
Exit and egress
-
Exit doors open in direction of egress
-
Exit doors not fitted with barrel bolts
-
Exits unobstructed
-
Exit signs visible and illuminated
-
‘NO ESCAPE’ signs where required
-
‘EMERGENCY EXIT’ signs where required
Fans and heaters
-
Fixed fans >2.4m above floor level
-
Heaters >2.1m above floor
-
Heaters >0.6m from combustible ceilings
Sanitary facilities
-
Gender signage
-
Adequate lighting
Fire prevention and control
-
Stage curtains fire retardant
-
Fire equipment maintained
Lighting
-
Interior lighting adequate
-
No bare lamps <2.4m from floor level
-
External lighting adequate
-
All exits and exit paths lighting adequate
General maintenance
-
Materials, fittings, seating, appliances etc are maintained and in a fit sanitary condition
Seating
-
Fixed seating secured in groups of 4
-
Aisles provided on either side of rows, where seats arranged in rows of 10 to 42
Public buildings used for entertainment
-
Compliance with Part 5, Division 2
Completion
-
General Comments
-
Assessed by: (Officer's Name and Signature)










