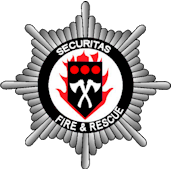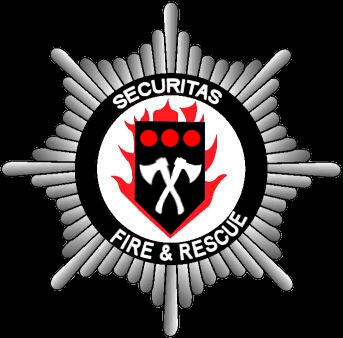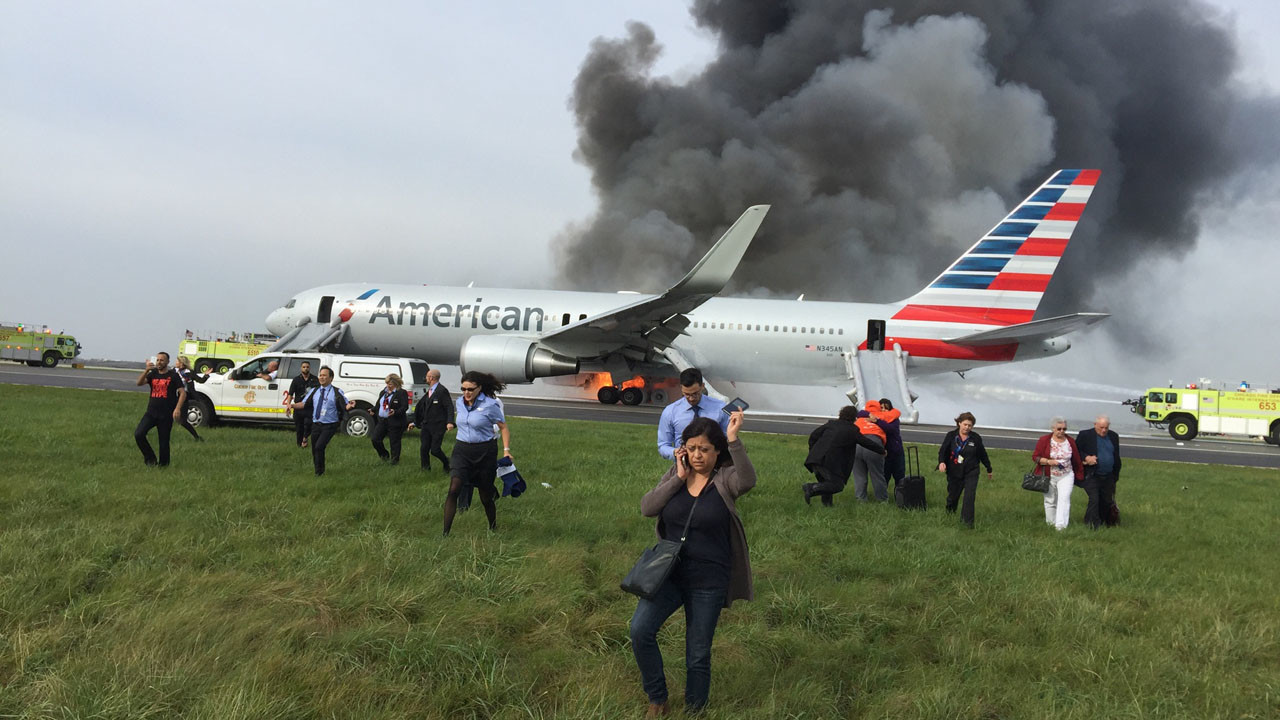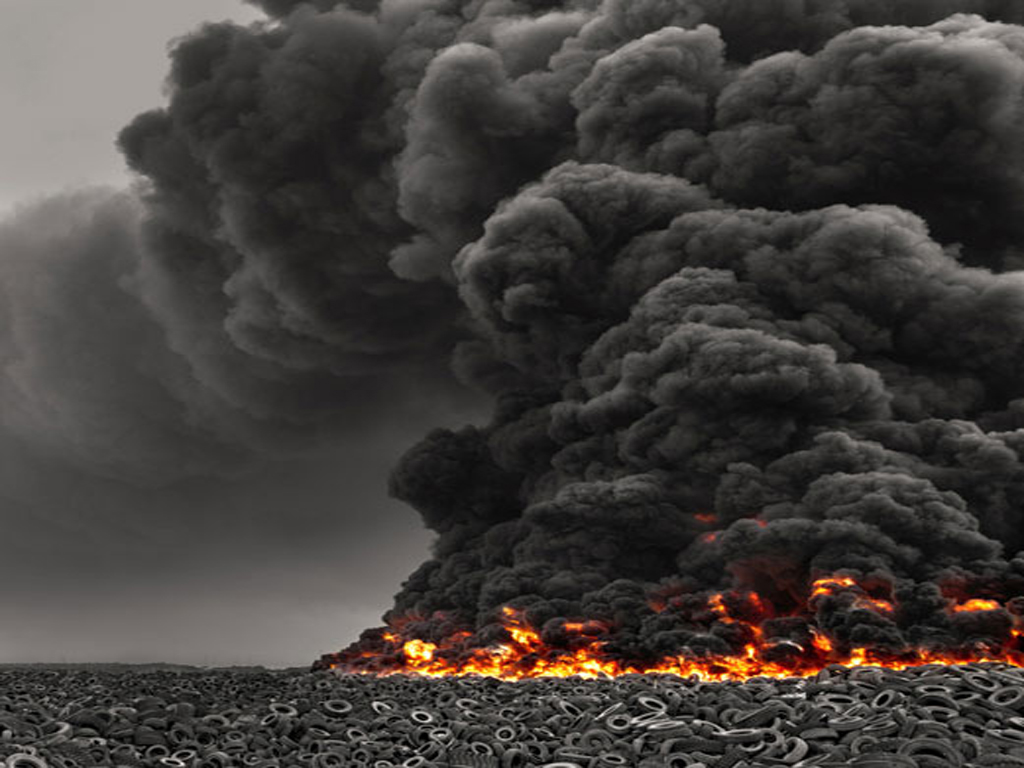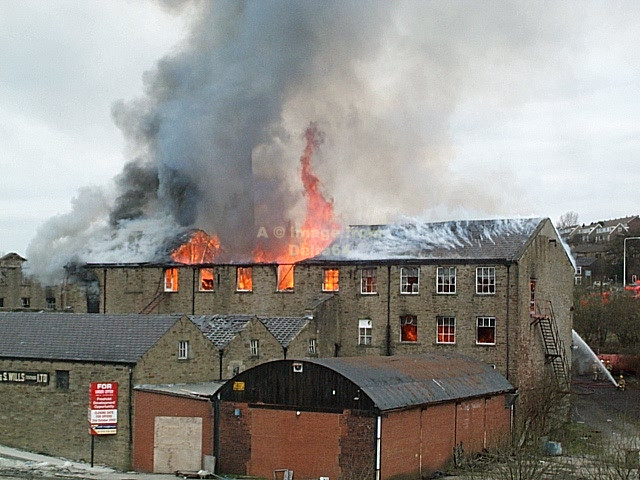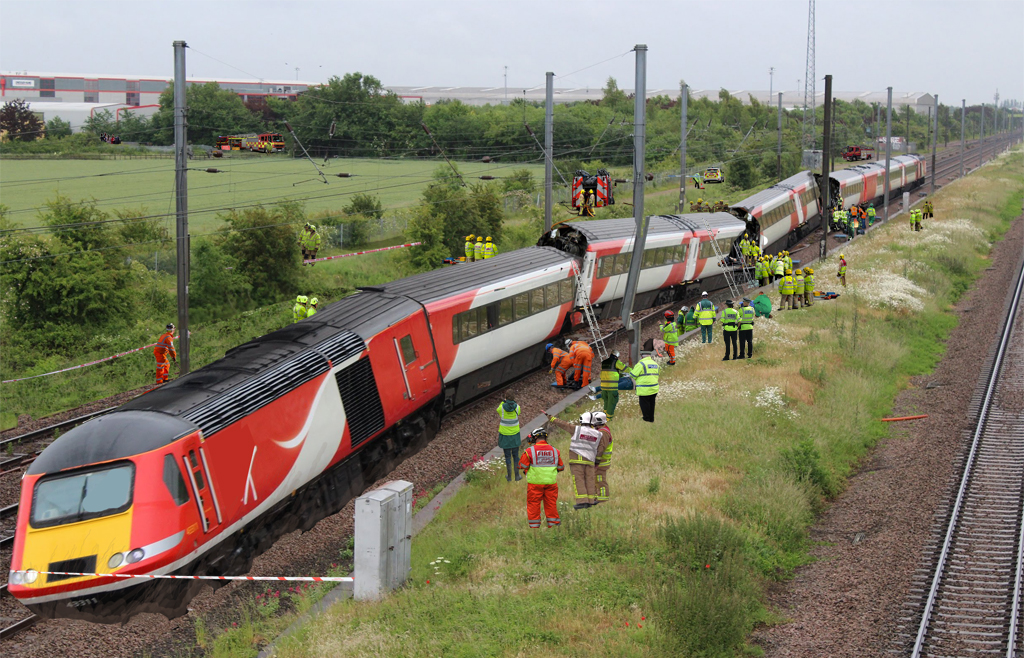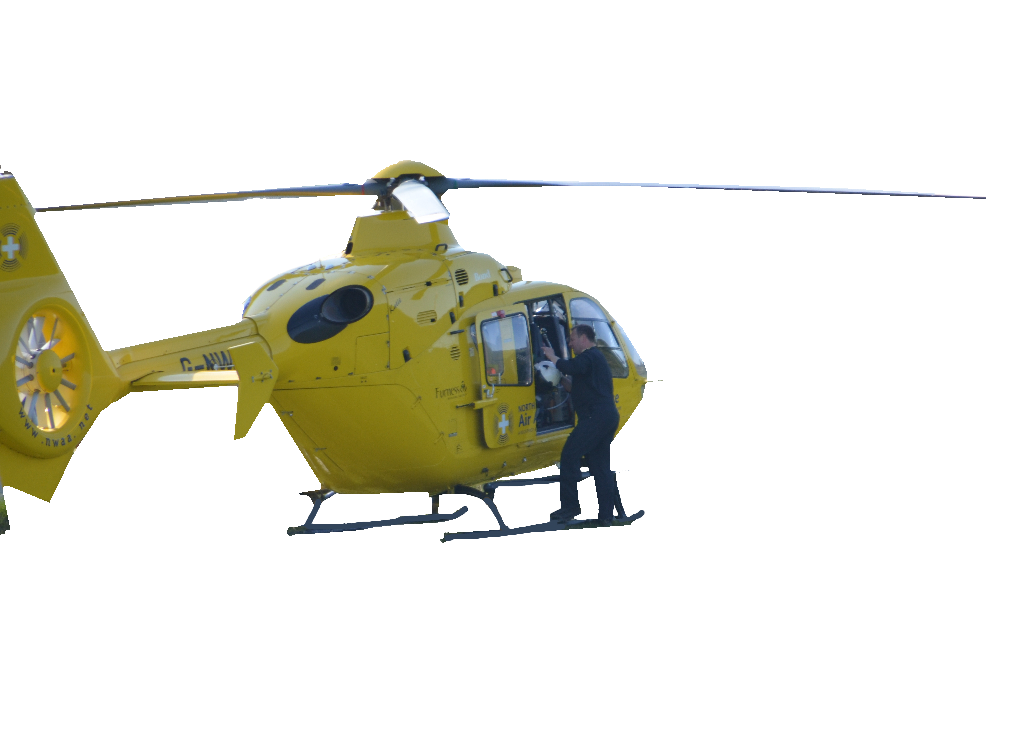Information
-
Title
-
Building:
-
FRA Ref;
-
Date of Fire Risk Assessment;
-
Suggested Review Date;
-
Undertaken by;
Building Information
Details of Construction
Building Dimensions
Use of the Building
-
Ground Floor
-
First Floor
-
Mezzanine Level
-
Second Floor
-
Third Floor
Building use (Time /Frequency)
Building Occupancy Levels
Identified People at Risk
-
Occupants who need assistance with evacuation
-
See Fire Safety Management / PEEP
-
Members of the public (short periods of time)
-
Visitors who may be unfamiliar with the layout
-
Young persons (under the age of 18) i.e. Airbus Apprentices who have limited risk awareness
-
Contractors who are working with limited supervision, such as cleaners
-
Contractors undertaking maintenance activities
-
Comments/ Observations
-
All contractors working in the building undertake site induction.
Visitors, who attend meetings etc, receive ‘Housekeeping’ instruction related to fire evacuation, assembly points etc.
Sufficient information/ instruction provide via Fire Action Notices.
Fire Marshals carryout search and sweep of the building to ensure the building is evacuated in the event of a fire alarm activation.
Fire or near miss events (within review period)
-
Has there been a fire(s) or relevant near miss events within the review period?
-
None within the review period.
Fire Risk & Hazard
Electrical sources of ignition
-
Fixed wiring installation periodically tested and inspected?
-
Suitable segregation of fixed installations (HV & LV switchgear etc.)
-
Adequate control of combustible materials being in close proximity to electrical equipment (i.e dist boards).
-
Is there control of cascading leads / adapters/ overloading of sockets?
-
Adherence to Airbus policy regarding use of personal electrical appliances?
-
Overall, are measures in place to prevent fires of electrical origin adequate?
-
All fixed equipment and installations are subject to planned preventative maintenance with fault reporting in place as required. Visual inspections and thermal image inspection are undertaken every six months of the electrical distribution boards. Where possible, portable equipment is 'hard' wired to the electrical supply.
-
Do portable electrical appliances have a valid portable appliance test?
Smoking
-
Adherence to Airbus policy regarding smoking in designated areas?
-
Smoking is prohibited throughout all Airbus buildings, and is only permitted in designated smoking areas. These are located at suitable distances away from the building. All smokers materials are stored within personal lockers. The use of E Cigarettes are also restricted due to the risk of unwanted fire alarms.
Arson
-
Is there sufficient controls in place against arson?
-
The following was noted at the time of inspection;
The building boundary is marked with a perimeter fence of a suitable height. The gates are locked when not in use.
External lighting provides adequate lighting around the outside areas.
Waste/ rubbish is removed regularly from the building/ work area.
Doors do not have letterboxes (and thus are not at risk from arson attack)
Access to unused areas of the building i.e. boiler room/ plant rooms are secured.
The building is a part of the Airbus site and subject to a 24hr security presence.
The building is covered by CCTV and regular security patrols. High standards of external housekeeping are adhered to around the building. External bins are either non combustible (steel) or heavy duty plastic. All bins are lidded. The bins are located at a suitable distance away from the building. Waste is collected daily. The building has external CCTV and regular security patrols. Where building modifications are undertaken, the area is segregated and access is controlled.
Portable heaters and heating installations
-
Is the use of portable heaters avoided as far as possible?
-
Are suitable measures taken to minimise the hazard of ignition of combustible materials?
-
Are fixed heating installations subject to regular maintenance?
-
Overall, is the control of portable heaters adequate?
-
If required. both LPG heaters and electrical radiant bar (Red Rads) are controlled via a permit process. The area is inspected to ensure adequate segregation of combustible items.
Kitchens/ Cooking
-
Type of arrangements for kitchen/ cooking?
-
Are filters changed and ductwork cleaned regularly?
-
Are suitable extinguishers available?
-
Build up of grease and/or fat deposits on extraction equipment avoided? [through visual inspection]
-
Is Ventilation / Extraction equipment clear [through visual inspection]
-
Is catering equipment subject to regular maintenance?
-
Suitable means of fire detection & warning?
-
Good housekeeping observed within area?
-
Overall, is there adequate control to prevent cooking fires?
-
The kitchen is subject to regular cleaning by the kitchen staff, with additional ‘deep’ cleaning of other catering equipment, specifically the extraction ducting. The cleaning is undertaken at 6 monthly intervals. The deep fat fryers are cleaned regularly by approved contractors. All equipment is subject to planed preventative maintenance. Housekeeping was deemed adequate at the time of inspection. Fault reporting in place a required.
-
Type of equipment;
-
Is housekeeping adequate within the area?
-
Build up of grease and/or fat deposits on extraction equipment avoided? [through visual inspection]
-
Suitable means of fire detection & warning?
-
Are suitable extinguishers available?
-
Adequate control of portable electrical equipment?
-
Overall, is there adequate control to prevent cooking fires?
-
The kitchen is based upon a domestic type kitchen; with equipment limited to a cooker/ hob, white goods, microwave etc. All equipment is subject to planed preventative maintenance. Housekeeping was deemed adequate at the time of inspection. Fault reporting in place a required.
-
Is housekeeping adequate within mess rooms/ Staff areas?
-
Suitable means of fire detection & warning?
-
Adequate control of portable electrical equipment?
Other Significant Ignition Sources
-
Is there sources of ignition from machinery such as conveyor belts, ovens, kilns, furnaces etc.?
-
Open gas flames or other burning equipment (i.e. in laboratories)?
-
Natural gas that is used as part of a manufacturing process?
-
Other?
Lightning
-
Has the building an effective lightning protection system?
-
It is recommended that a risk assessment is undertaken in accordance with BS EN 62305 Lightning Protection Standards to ascertain if lighting protection is required, and where applicable, to what level of protection is required.
Control of Combustible Items
-
Is housekeeping adequate for the working environment?
-
Are combustible materials separated from ignition sources?
-
Is there appropriate storage of hazardous materials?
-
Is the unnecessary accumulation of combustibles and waste avoided?
-
Are combustible materials stored appropriately?
-
Overall, is there adequate control of combustible items?
-
There is adequate control over the quantity of combustible items within the building. Housekeeping was observed to be at a good standard at the time of the inspection.
Hazards introduced by outside contractors and building works
-
Is there sufficient control over works by outside contractors?
-
All hot work (any activity that uses open flame, and/ or generates heat /sparks) is strictly controlled by a Hot Work Permit process. All maintenance work, planned or unplanned is approved by Airbus (and appointed Airbus Representative). All contractors tasks are controlled under risk assessments, SSow etc. All contractors undertake a Airbus induction, which includes the emergency arrangements.
Flammable Substances
Flammable Substances in use
-
Is there 'significant' or 'limited' quantities of flammable substances present in the building?
-
There is a limited quantity of flammable substances in use (less than 50L). Flammable substances are limited aerosol sprays, solvent, adhesives, oil etc that are stored within appropriate flammable cabinets. Flammable cabinets in use are approved to BS 14470-1 and were found to be in good condition.
-
Is there adequate storage of flammable materials?
-
Is there an accurate up to date inventory of flammable substances in the facility/ building?
-
Are absolute minimum quantities used? (Justification of quantities used provided?)
-
Are suitable containers (spill proof) used that prevent the potential of spills/ leakage?
-
Adequate methods to clean up any spillage?
-
Are all rags and other waste materials disposed of correctly? (There is the potential for spontaneous combustion when disposed of together in a non-approved container).
-
Is there adequate control of ignition sources in the immediate area?
-
Is adequate ventilation provided to prevent the formation of an flammable atmosphere if spill/ leak/escape?
-
Appropriate signage in place? (No Naked flames, no smoking)
Storage of Flammable Substances
-
Is the storage of flammable substances adequate? (with ventilation/ approved containers, segregation etc)
-
Approved flammable cabinets used?
Purpose built storage areas
-
Is there a purpose built flammable storage area (external or internal)?
-
Provision of adequate fire resistance construction?
-
Is adequate ventilation provided within the storage area (i.e. air vents, mechanical extraction)?
-
Adequate control of sources of ignition?
-
Appropriate level of bunding with regards to the volume/ quantity?
Gas Cylinders (Flammable Gases)
-
Are flammable gas cylinders used/ stored?
-
Are periodic inspections undertaken by competent person(s) for identified gas cylinders?
-
Is the storage of gas cylinders adequate? (External to the building/ Upright on hard standing/ segregation etc)
-
All cylinders identified through appropriate labelling /signage?
-
Control in use of mobile cylinders e.g. in oxy-acetylene? (removed from the work area, building at the end of the work activity)*
-
Is adequate ventilation provided to prevent the formation of an flammable atmosphere if spill/ leak/escape?
DSEAR
-
Due to the quantity of substances used and/ or the storage, is an assessment required under the Dangerous Substance and Explosive Atmosphere Regulations 2002?
-
DSEAR assessment required.
-
Due to the limited quantity of flammable substances, the storage method used, and/ or how the materials are used, a assessment under DSEAR is not required.
Fire Protection Measures
Means of Escape
-
Can final fire exits be easily and immediately be open where necessary?
-
Do fire exits open in the direction of escape where necessary?
-
Are all escape routes unobstructed?
-
Overall, is the building provided with adequate means of escape in case of fire?
-
Overall, there is adequate provision of means of escape in the building. There are an adequate number of final fire exits at suitable distance apart. All final fire exit doors were able to open at the time of inspection, and open in the direction of travel. The routes to the fire exit were found clear of obstructions at the time of inspection.
-
Inner rooms(s) present in the building?
-
Dead end conditions present in the building?
Available Time to Escape
-
The 'Available Time to Escape' and the time to react to a fire alarm must be considered when making an assessment of the overall means of escape. This includes the;
1. Time to detect a fire and sound the alarm.
2. Pre-movement time consisting of recognition time (to a fire alarm) and the response to the alarm.
3. Travel time along means of escape routes, queuing at stairs, fire doors and fire exits.
4. Movement within a place of relative safety, such as a protected stair or protected lobby area.
Therefore the following work activities are deemed at increased risk for a greater time to escape; -
Visitors / Members of the public in the building who may be unfamiliar with the layout.
-
Those under the age of 18 i.e. Airbus Apprentices/ undertaking work experience.
-
Operators unfamiliar with the layout i.e. not permanent place of work.
-
Operators using the building during the hours of darkness.
-
Operators working at jig level (where the means of escape is single file only).
-
Operators working inside a wing (Full or partial entry).
-
Operators working at height within a MWEP (Production areas).
-
Occupants working in isolation with limited supervision such as lone working, weekend working etc.
-
Occupants using welfare facilities such as showers.
-
Contractors working in isolation with limited supervision such as cleaners or those undertaking maintenance tasks.
-
To ensure that the available time to escape is reduce to a reasonable time, the following is provided;
-
Automatic fire detection is installed in all enclosed areas on all floors of the building thus providing early warning to a fire.
-
Sprinkler system is installed both a roof level and within enclosed areas of the building
-
The height of the roof/ ceiling is such that it allows smoke to collect at high level before it effects the means of escape.
-
Operators who work inside a wing do so using a Safe System of Work ('Buddy' System).
-
Maintenance personnel undertake work activities using appropriate safe work practices, such as two man rule when working in isolation.
-
Regular evacuation exercises are undertaken in addition to any unplanned evacuations that occur.
-
Active local fire safety management is undertaken.
-
No occupants require assistance with evacuation.
Effect of ceiling/ Roof heights.
-
Building, work areas or rooms with high ceilings are 'safer' than areas with lower ceilings as they have a greater capacity to hold smoke and delay the time taken to fill with smoke to a level that effects escape.
-
Has the ceiling/ roof height been considered in assessing the means of escape?
Travel Distance
-
Is the travel distance acceptable for the fire risk and occupant risk profile?
-
The travel distance is acceptable based upon the current fire risk and the type of occupancy to reach a place of safety outside the building. The travel distance is within the recommended distance of British Standard.
-
Due to the size of the building, the current fire risk, and the type of occupancy, the travel distance to reach a place of safety outside of the building is greater than the recommended travel distance of British Standards. In mitigation to the excessive travel distance;
-
Automatic fire detection is installed throughout the building thus providing early warning to a fire and reducing the risk of the means of escape being compromised for the escaping occupants.
-
A sprinkler system is installed at both roof level and within enclosed areas of the building
-
The building fixture/ fittings are predominately non combustible construction.
-
The building occupants require no assistance with evacuation
-
The building occupants are familiar with the building layout.
-
There is an adequate level of information and instruction regarding fire evacuation
-
Due to the size and configuration of the building, the occupants can reach a place of 'relative safety'
-
Other
-
Comments/ Observations
Emergency Lighting
-
The following emergency lighting is provided;
- Intergrated Modular Lighting within enclosed rooms/ areas
- Twin spot lights units
- 8w bulkhead unit
- 8w Bulkhead (illuminated 'Fire Exit' Signage)
- Intergrated strip lighting within Jigs/ Production areas
- High bay lighting within open plan production areas
- Surface mounted lighting units
- Other
-
Where required, is emergency lighting provided to all areas of the building?<br>
-
Is consideration given to hazardous areas or Areas of a building that are unlit?
-
Are emergency lighting luminaries consistent throughout the facility/ Building?
-
Are emergency lighting luminaries clearly visible?
-
Overall, is the provision of emergency lighting adequate?
-
Overall, there is adequate provision of emergency lighting throughout with illuminated Fire Exit signage and bulkhead units located above fire exit doors. . Emergency lighting is tested by approved contractors. Fault reporting is in place as required.
-
There is limited evidence to show that the current provision of emergency lighting is adequate.
Assembly Point
-
Is the location of the assembly point suitable?
-
The following has been considered when establishing its location(s);
It is at a reasonable distance away from the building not to put any occupant in danger from effects of fire, radiant heat, smoke, or falling debris.
It is not located within an enclosed area close to the building where occupants would potentially pass a fire to leave the area.
There is an adequate level of space as not to interfere with arriving Fire Service and their fire fighting operations.
It is close enough to allow communication with the building users, Fire Service etc. and a large enough area to accommodate the building occupants. -
Is there an adequate level of lighting at the assembly point? This includes the route to the assembly point as this is still a part of the means of escape route.
Measure to limit fire spread
-
Limitations on building materials that may promote fire spread?
-
Are fire walls/ compartments in sound condition?
-
Notice boards/ paper used on means of escape routes kept to a minimum?
-
Overall there is adequate means in place to limit the spread of fire. The building structure and the fixtures/ fittings are predominately non combustible construction. The flooring is concrete throughout the building with a painted finished. Internal offices and other enclosed areas are created using industrial panel & partitioning. The internal stairs are steel construction.
Fire doors
-
Does the building contain fire doors?
-
Are fire doors in a satisfactory condition?
Fire Extinguishers
-
Are fire extinguishers located in suitable positions and easily accessible?
-
Are fire extinguishers in a serviceable condition?
-
Are Hose Reels provided, easily identifiable, accessible, & in serviceable condition?
-
Overall, is there adequate provision of first aid fire fighting equipment?
-
There is adequate provision of fire extinguishers provided throughout the building. The number and distribution of extinguishers is based upon fire risk and are sited in positions that reflect this. Extinguishers are either wall mounted on shadow boards or placed within stands. Signage is provided where appropriate. Fire extinguishers are serviced annually by approved contractors. Fault reporting is in place as required.
-
Additional fire extinguishers required?
Fire Suppression
-
Is fire suppression installed in the building?
-
Is a sprinkler system installed?
-
A sprinkler system is fitted throughout the building, within enclosed rooms and within the roof space of the building. The sprinkler system is subject to regular servicing by approved contractors.
-
Is there another form of fire suppression?
Fire Signage
-
Is 'fire escape' (Fire Exit/ intermediate exit signs etc.) signage adequate?
-
Are Fire Action Notices provided/ displayed in prominent places
-
Are fire equipment (Fire alarm call point/ Fire extinguishers etc.) provided?
-
Overall, is there adequate provision of fire safety signs and notices?
-
Adequate fire signage provided throughout. Change of directions are signposted, fire exits are identifiable and there is adequate provision of fire information signage (Fire action notice, fire extinguishers) etc.
-
Are additional signs required?
Access for Fire & Rescue Service
-
Is there adequate access for the Fire & Rescue Service?
-
The building provides suitable access for fire and rescue service for fire fighting purposes. This includes;
Roadways being of suitable construction that allows access for fire vehicles around the perimeter of the building
Entry points in to the building are easily identifiable and allow easy access for fire fighters and their equipment.
Adequate provision and access to sufficient supplies of a fire-fighting medium through water hydrants.
Fire Detection & Warning
Fire Detection; System Details
-
The building has the following fire detection & warning system;
- Manual system
- L1 Type System
- L2 Type System
- L3 Type System
- L4 Type System
- Manual system & detection in specific areas
- Other
- Linear Heat Cable
-
Fire detection & fire warning is provided in the following areas of the building;
- Basement Level
- Ground Floor
- First Floor
- Mezzanine Level
- Second Floor
- Thrid Floor
- Plant Level
- Other
-
Basement level;
- Smoke detection (optical)
- Smoke detection within voids
- Smoke (beam point detection)
- Heat detection (Fixed Temp)
- Heat Detection (Rate of rise)
- Flame detection (IR/UV)
- VESDA Aspirating system
- Manual Call Point only
- Linear Heat Cable
- Aspirating system
-
Ground Floor;
- Smoke detection (optical)
- Smoke detection within voids
- Smoke (beam point detection)
- Heat detection (Fixed Temp)
- Heat Detection (Rate of rise)
- Flame detection (IR/UV)
- VESDA Aspirating system
- Manual Call Point only
- Linear Heat Cable
- Aspirating system
-
First Floor;
- Smoke detection (optical)
- Smoke detection within voids
- Smoke (beam point detection)
- Heat detection (Fixed Temp)
- Heat Detection (Rate of rise)
- Flame detection (IR/UV)
- VESDA Aspirating system
- Manual Call Point only
- Linear Heat Cable
- Aspirating system
-
Mezzanine Level;
- Smoke detection (optical)
- Smoke detection within voids
- Smoke (beam point detection)
- Heat detection (Fixed Temp)
- Heat Detection (Rate of rise)
- Flame detection (IR/UV)
- VESDA Aspirating system
- Manual Call Point only
- Linear Heat Cable
- Aspirating system
-
Second Floor;
- Smoke detection (optical)
- Smoke detection within voids
- Smoke (beam point detection)
- Heat detection (Fixed Temp)
- Heat Detection (Rate of rise)
- Flame detection (IR/UV)
- VESDA Aspirating system
- Manual Call Point only
- Linear Heat Cable
- Aspirating system
-
Third Floor;
- Smoke detection (optical)
- Smoke detection within voids
- Smoke (beam point detection)
- Heat detection (Fixed Temp)
- Heat Detection (Rate of rise)
- Flame detection (IR/UV)
- VESDA Aspirating system
- Manual Call Point only
- Linear Heat Cable
- Aspirating system
-
Plant Level;
- Smoke detection (optical)
- Smoke detection within voids
- Smoke (beam point detection)
- Heat detection (Fixed Temp)
- Heat Detection (Rate of rise)
- Flame detection (IR/UV)
- VESDA Aspirating system
- Manual Call Point only
- Linear Heat Cable
- Aspirating system
-
Other;
- Smoke detection (optical)
- Smoke detection within voids
- Smoke (beam point detection)
- Heat detection (Fixed Temp)
- Heat Detection (Rate of rise)
- Flame detection (IR/UV)
- VESDA Aspirating system
- Manual Call Point only
- Linear Heat Cable
- Aspirating system
-
Fire alarm panel no;
Fire Detection & Fire Warning
-
Is fire detection provided throughout the building?
-
Can the fire warning be heard in all areas of the building?
-
Is fire detection equipment (detector heads etc.) clear of obstruction?
-
Are manual call points easily accessible?
-
Is there a high number of unwanted fire alarms?
-
Overall, is the provision of fire detection & fire warning adequate?
-
Overall there is adequate provision of fire detection and fire warning. The fire alarm is connected to the main fire alarm system within the Fire Station. The fire alarm system is adequate based upon the level of occupancy, use of the building, and current fire risk. The alarm is maintained by an approved contractor. The alarm is tested weekly.
Fire Safety Management
Procedures for Serious & Imminent Danger
-
Written Evacuation procedures relevant and up to date?
-
Is there an adequate number of Fire Marshals/ Nominated Persons?
-
Regular evacuation exercises (planned or unplanned)?
-
Sufficient information & instruction provided for building occupants?
-
Regular fire prevention checks undertaken (ie Fire Marshal Daily Checklist or similar)?
Training
-
New staff given ‘induction’ to the building/ work area?
-
Are all staff given adequate periodic "refresher training" at suitable intervals?
Personal Emergency Evacuation Procedure
-
Special arrangements in place via PEEP?
Testing & Maintenance
-
Regular checks, servicing, and inspections must be carried out by competent persons on fire safety systems such as fire alarms, fire extinguishers, emergency lighting, and fire exits. Records should be kept of what maintenance is carried out including recording any defects identified and the action taken to remedy the defect.
-
Maintenance is undertaken by approved contractors for the following;
- Fire Detection & Warning
- First Aid Fire Fighting Equipment
- Emergency Lighting
- Building electrical system
- Final fire exit doors
- External Escape Stairs
- Internal Fire Doors
- Fire Dampers
- Fire Hydrants
- Fire Supression
- Other
-
There is limited evidence to support that maintenance is undertaken for the following;
- Fire Detection & Warning
- First Aid Fire Fighting Equipment
- Emergency Lighting
- Building electrical system
- Final fire exit doors
- External Escape Stairs
- Internal Fire Doors
- Fire Dampers
- Fire Hydrants
- Fire Supression
- Other
-
Note; Inspection records were not available at the time of inspection
