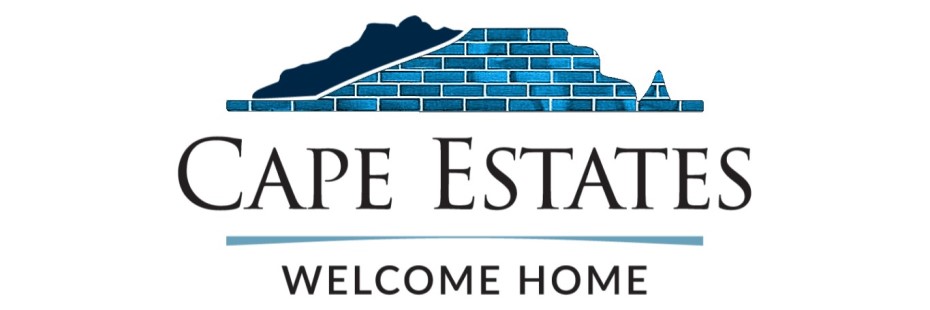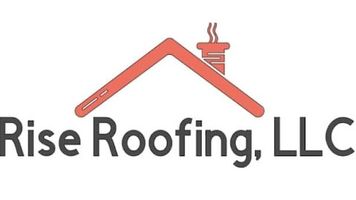Title Page
-
Site conducted
-
Conducted on
-
Prepared by
-
Location
Checklist/inspection.
-
What is the discrepancy in top of blockwork?
-
Is the wall plate fixed and strapped down as per engineer spec/common practice?
-
Are the roof trusses spaced, braced and fixed as per truss shop dwg agreed?
-
If cut roof, do the timber members & layout match the specification for size, spacing, bracing and fixing?
-
Has a suitable location for attic access hatch and any skylights been agreed and trusses spaced to suit as per truss supplier dwg? If there is a class between architect & truss supplier dwg, always clarify suitability with truss provider.
-
Are straps installed on grade of rafter and across ceiling joist as per regulations?
-
If applicable is there a clear fire segregation method for the compartment line (e.g party wall of house) incl. top of wall, between battens, soffitt box, etc..
-
Timber felt and battens installed at correct centers and no damage evident to felt membrane?
-
If concrete tiles are being installed ensure they are fixed as per manufacturer requirements for site location, if slates are being installed ensure they are fixed with 2nr. copper nails and 1nr. crampion per slate.
-
Is there a clear roof ventilation strategy/system agreed and installed incl. rafter roll, continuous eves vents, eves carrier tray, & ridge ventilation?
-
Has the mechanical contractor been consulted regarding ventilation outlet requirements, e.g FW vent stack, Ventilation system outlet from attic, etc..
-
If works involve a flat roof, ensure the contractor is installing the roof to a 1:60 fall minimum, insulation is neatly installed to full area, any formed gutters fall to outlet, that the roof is falling to a suitable outlet for water escape, and that joints in membrane are fully adhered (contractor can demonstrate this with a scraper to verify welds, and deep visual inspection is also recommended)
-
Are soffit battens and gable box support timber installed correctly incl. level and plumbness.
-
If required is a water tank stand installed as per regulations/truss provider detail?
-
If truss roof, is slab catcher battens installed at correct centers and along all internal partitions?
-
If valleys are involved has a suitable aluminum or lead tray been installed, if lead does the lead code match spec, installed at correct max. length and overlaps and treated with preservative?
-
Please add clear photos of overall roof install.














