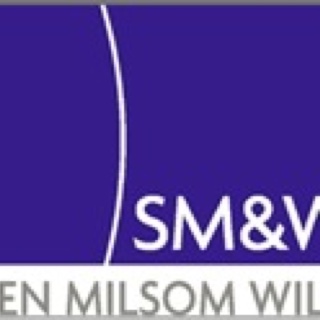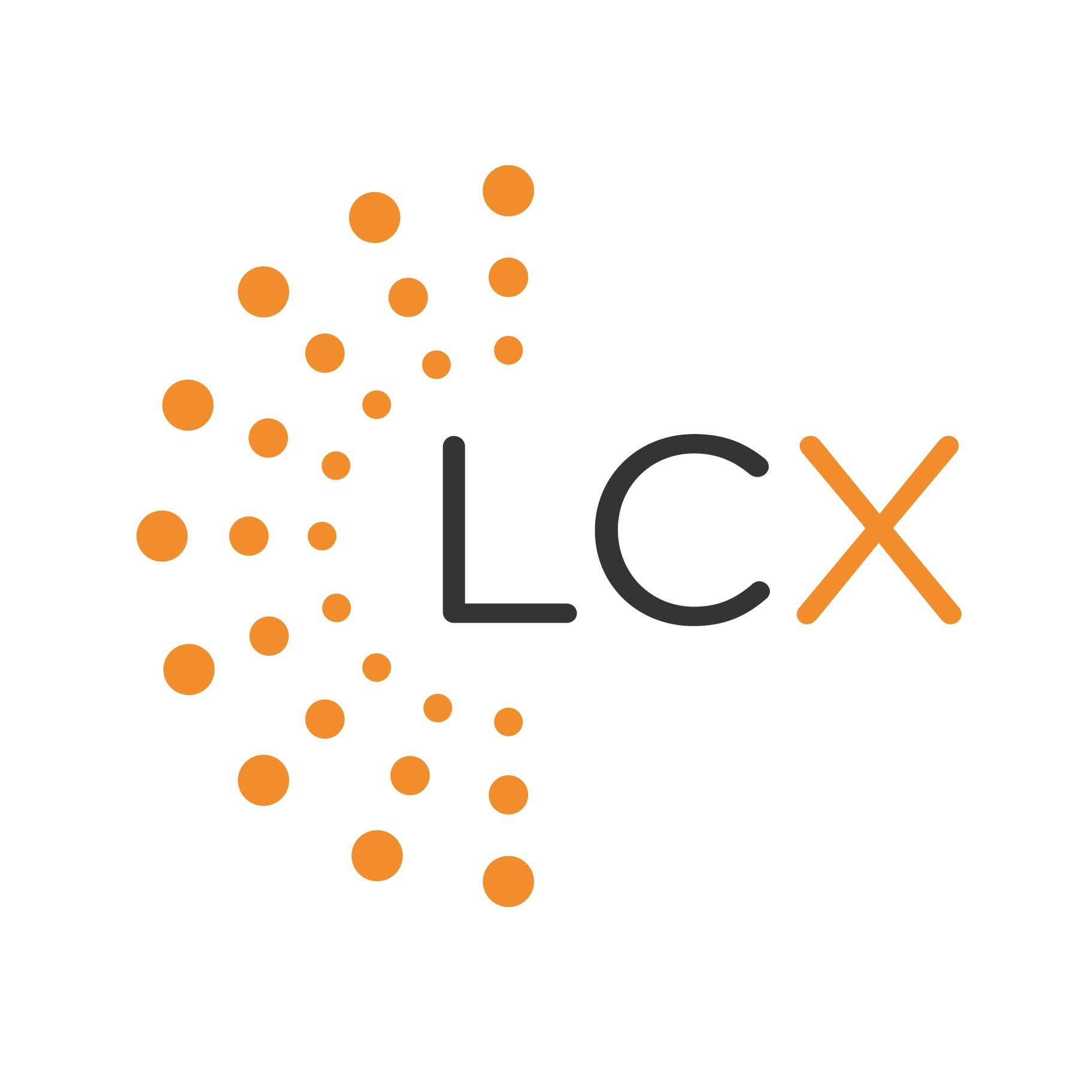Information
-
Document No.
-
Audit Title
-
Client / Site
-
Conducted on
-
Prepared by
-
Location
-
Personnel
Room Orientation
-
Enter Room size L X W x H
-
AV room type
-
Seating type
-
Fixed or moveable furniture?
-
Distance between display and furthest viewer. (if furniture is fixed)
-
Distance between display and first viewer (if furniture is fixed)
-
Distance between lectern and display
-
Distance between lectern and display
-
Distance between lectern and seating. (if furniture is fixed)
-
Room Finishes: Ceiling, Walls and floor
Room Photos
-
Room photos including room panorama to show architectural features necessary to produce an as built drawing. Start with screen wall and photo clockwise around the room to provide a view of all floor, ceiling and wall surfaces.
-
Room photos
Room Conditions
-
Room lighting and fixtures:
-
Ambient lighting:
-
Noise and Isolation: Does background noise or sound isolation impact functionality?
-
Reverb / Echo: Does room reverb / echo impact functionality?
Room Conditions Photos
-
Close ups of all applicable furniture where AV integration is of a concern; including lecterns, conference room tables, millwork, credenzas, etc…
-
All AV and data connection plates (where applicable)
AV Inventory
-
AV equipment List, (make, model and asset number)
AV Equipment item
-
Equipment Type
-
Equipment Manufacturer
-
Equipment model
-
Asset tag
-
General notes
AV Equipment Photos
-
Close ups of all AV equipment in the room
-
Equipment rack equipment (front and back)








