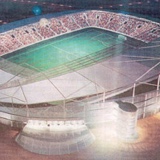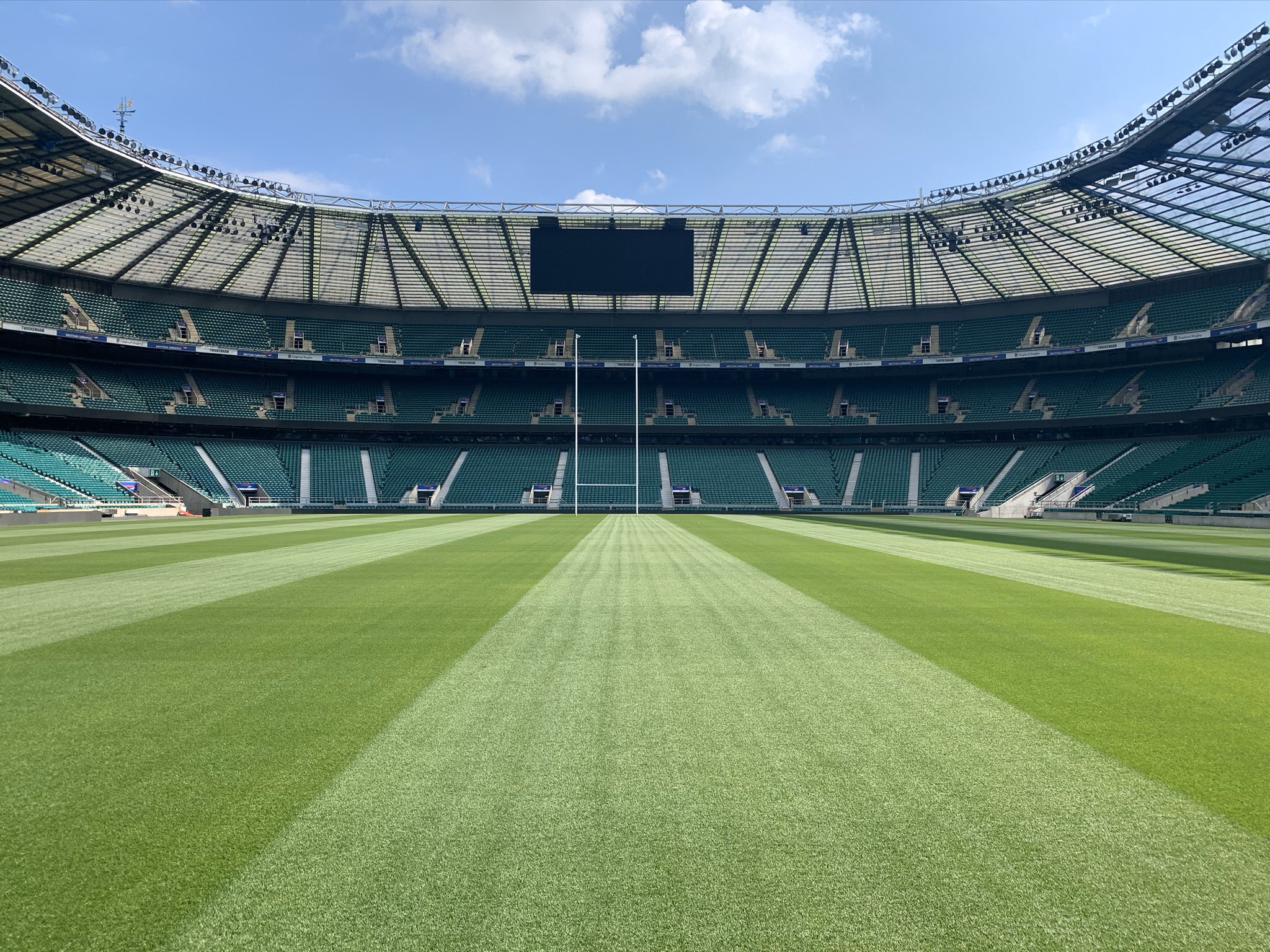Information
-
Audit Title
-
Document No.
-
Conducted on
-
Location
-
Prepared by
1. Attendance
-
1.2 Announced Attendance
-
1.3 Actual Attendance
-
1.4 Away Attendance
2. First Aid
-
Note: No event should have fewer than 2 first aiders
The requirement for first aid staff is as follows:
All seater grounds 1 per 1,000 up to 10,000 & thereafter 1 per 2000
At grounds with seated and standing accommodation 1 per 1,000 up to 20,000 @ 1 per 2000
Green Guide 18:10 -
Number of staff
-
2.1 Number of first aid staff
-
2.2 Is the attendance greater than 2000
-
2.2.1 Is a Doctor in attendance
-
Select date
-
Note: A crowd Doctor is required where the total number of spectators is expected to exceed 2000
Green Guide 18.8 -
2.3 Facilities
-
Is the attendance greater than 5000
-
Note: Ambulance and Statutory Ambulance Officer provision shall be as follows:
For anticipated attendance:
5,000 to 25,000 1 Paramedic Ambulance, 1 Statutory Ambulance Officer.
25,000 to 45,000 1 Paramedic Ambulance, 1 Statutory Ambulance Officer, 1 Major incident equipment vehicle, 1 Control unit.
45,000 or more 2 Paramedic Ambulances, 1 Statutory Ambulance Officer, 1 Major Incident equipment vehicle, 1 Control unit.
The ambulance should be at the sports ground prior to spectators being admitted.
Green Guide Table 18.1 -
2.4 Ambulance
-
Select date
-
2.4.1 Incident Manager
-
2.5 Emergency Vehicle Access
3. Control Room
-
3.1 Safety Officer & Records
-
3.1.1 Safety Officer
-
3.1.2 Assistant Safety Officer
-
3.2 Police Attendance
-
Match Commander
-
3.3 CCTV
-
3.4 Public Address System
-
3.5 Emergency Telephone & Radio's
-
3.6 Turnstile Monitoring System
-
3.7 Stewards
-
3.6.1 Steward Numbers
4. Access
-
4.1 Turnstiles
-
4.4.1 North
-
4.1.2 South
-
4.1.3 East
-
4.1.4 West
-
4.2 Filling Areas/Queues
-
4.2.1 North
-
4.2.2 South
-
4.2.3 East
-
4.2.4 West
-
4.3 Permitted Capacities
-
4.4 Segregation
5. Egress
-
5.1 Routes
-
5.2 Gangways
-
5.2.1 North
-
5.2.2 South
-
5.2.3 East
-
5.2.4 West
-
5.3 Gates (unlocked)
-
5.3.1 North
-
5.3.2 South
-
5.3.3 East
-
5.3.4 West
-
5.4 Egress/Evacuation Times
6. Fire Safety
-
6.1 Fire Fighting Equipment
-
6.2 Fire Resisting Areas/Enclosures
-
6.3 Smoking
7. Storage
-
7.1 General Storage
-
7.2 Storage of Refuse
-
7.3 LPG
-
7.4 Petroleum
-
7.5 Fertilisers
-
7.6 Combustibles
8. Lighting
-
8.1 Normal Lighting
-
8.2 Emergency Lighting
-
8.3 Lighting Towers
9. General
-
9.1 Concourses
-
9.1.1 North
-
9.1.2 South
-
9.1.3 East
-
9.1.4 West
-
9.2 Concession Facilities
-
9.2.1 North
-
9.2.2 South
-
9.2.3 East
-
9.2.4 West
-
9.3 Seating
-
9.3.1 North
-
9.3.2 South
-
9.3.3 East
-
9.3.4 West
-
9.4 Standing in Seated Areas
-
9.4.1 Home
-
9.4.2 Away
-
9.5 Hospitality Boxes
-
9.6 Standing Terraces
-
9.5.1 North
-
9.5.2 South
-
9.5.3 East
-
9.5.4 West
-
9.7 Disabled Facilities
-
9.6.1 North
-
9.6.2 South
-
9.6.3 East
-
9.6.4 West
-
9.8 Restaurant/Bar Facilities
-
9.7.1 North
-
9.7.2 South
-
9.7.3 East
-
9.7.4 West
-
9.9 TV Cameras & Equipment
-
9.10 Car Park
-
9.11 Vehicle Sightings
-
9.12 Incidents
-
9.13 Stadium Fabric
-
9.12 General Comments
-
Add signature







