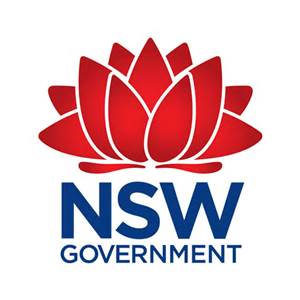Information
-
Developer:
-
Site Name
-
Developers ABN:
-
Inspection Conducted By:
-
Conducted on
-
Location
Checklist
Principle Contractor
-
Principle Contractor:
-
Principle Contractors ABN:
-
Principle Contractors Contact Person:
-
Phone Number
-
WC Certificate of Currency?
-
WC Policy Number:
-
Consistent with WIC
-
Number of Employees:
Scaffolding Contractor
-
Scaffolding Contractor:
-
ABN:
-
Contact Person:
-
Phone Number:
Scaffolding - Planning & Documentation
-
Handover Certificate for completed scaffold R225(2)
-
Regular Scaffold Inspections R225(3)
-
Engineered design - Cantilevered needles, suspended systems etc
-
Scaffolders HRWL
Scaffold - Design & Use
-
In good condition, erected plumb, level and square on solid foundation
-
Safe entry and exit to all working platforms
-
Edge protection provided where a person could fall
-
Decks are fully planked
-
Gap to building does not exceed 225mm
-
Has containment sheeting been considered as part of the design?
Electrical Hazards
-
Are there any overhead power lines within 4 meters or less of site?
-
Electrical switchboards in good condition with RCDs fitted and tested
-
Main switch (point of supply) clearly identified and labeled
-
Construction Wiring run in solid conduit to prevent mechanical damage and labelled “Construction Wiring”
-
Electrical tools and extension leads tested and tagged (within last 3 months)
-
Tigertails installed on low voltage overhead power lines near the site (if cranes, pumps, excavators or other machinery exists)
-
Evidence of consultation with electricity supply authority (advice letter) if workers and/or machinery working near overhead power lines ( eg: Loading Zones – Crane use)
-
Valid Dial Before You Dig Plans exist for excavation/digging/trenching work on or near public property
Formwork Contractor
-
Formwork Contractor:
-
ABN:
-
Contact Person:
-
Phone Number:
Formwork - Planning & Documentation
-
Engineering plan- sequence, propping, cure time, back propping etc.
-
SWMS- erecting, altering, stripping etc
-
Engineers signoff prior to pour
Formwork - Equipment & Workers
-
In good condition
-
Suitable access & egress to work areas
-
Adequate fall protection- edges, penetrations, voids, joist spacing etc.
-
Adequate supervision/instruction of workers
-
Limiting access by other trades on incomplete decks and during pours
Inspector Observations:
-
<br>In your observations are the PCBU and/or workers aware of the risk factors when working with formwork?
-
In your observations do the PCBU and/or workers understand the correct method in erecting/ dismantling formwork? (either conventional/engineered)
-
Is the PCBU or Workers aware of practical solutions and controls currently available? (Eg: Proprietary handrails, penetration covers, portable stair systems etc.)
-
In your opinion does the PCBU and workers think SafeWork NSW is a reliable source of information?
-
Overall - what status of controls for hazards associated with formwork did you observe?
- Not Compliant
- Mostly Compliant
- Compliant
- Exceeds Compliance
- Not Observed
-
In your opinion does the PCBU and workers think SafeWork NSW is a reliable source of information?
Any Additional Comments
-
Any Additional Comments:
-
Is this site recommended for a FOI Project Visit?











