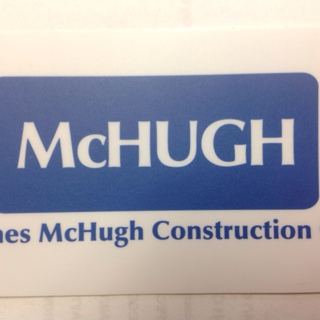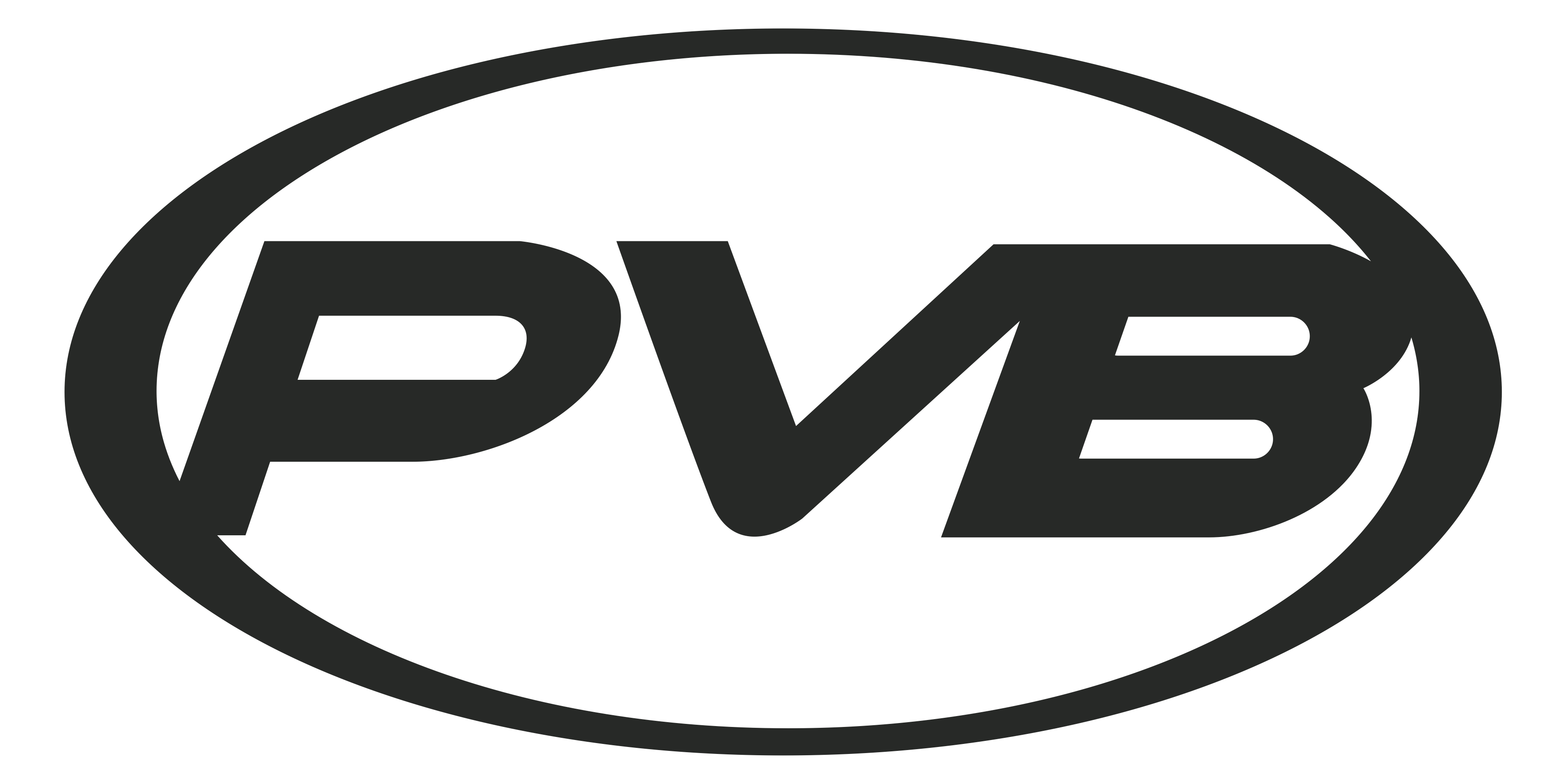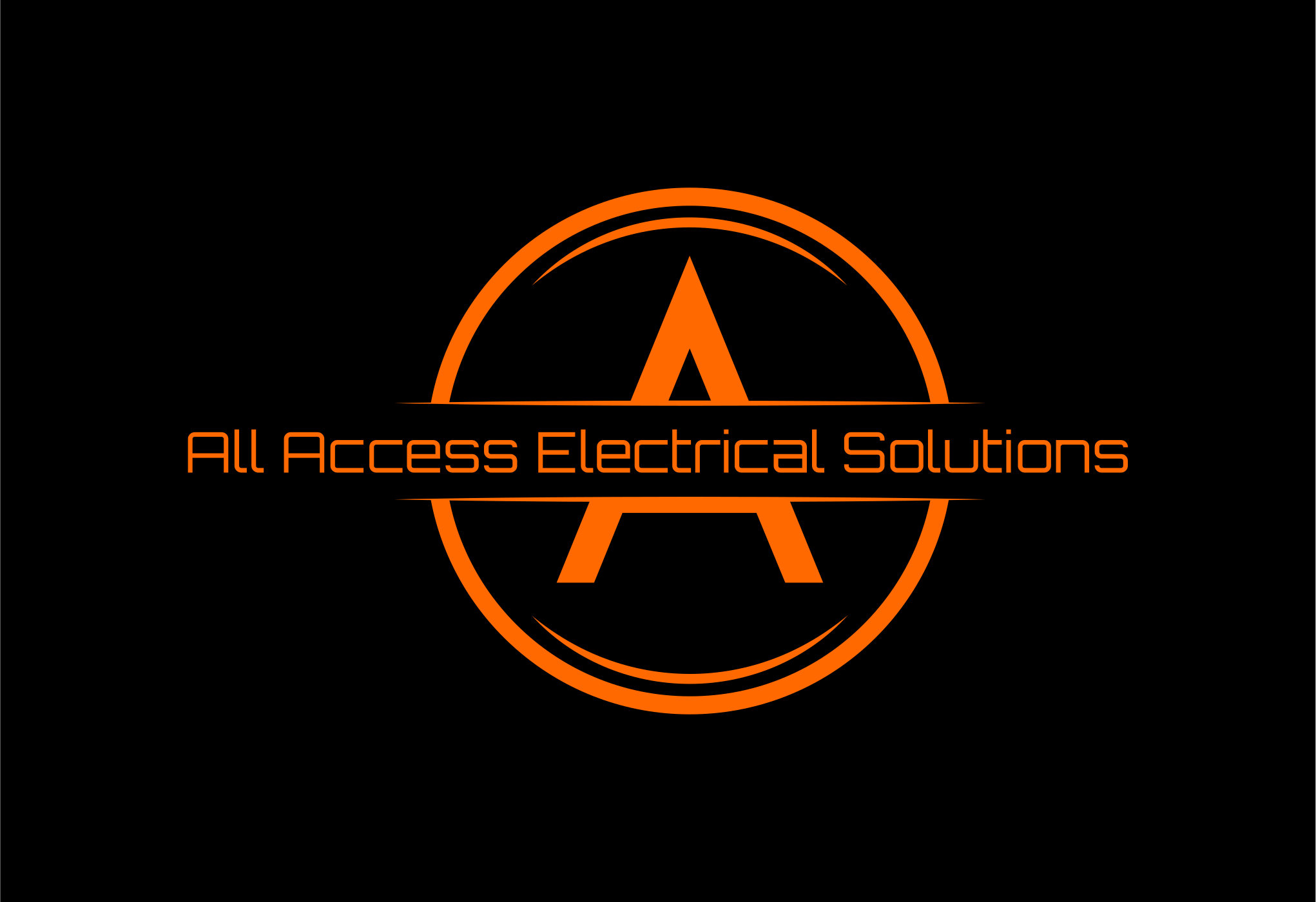Project Information Required
-
Project Reference
-
Project Name and Phase
-
Date
-
Contractor / Subcontractor
-
Inspected by
Proof of Ownership and Deeds
-
Planning App No
-
Copy of Highway layout plan with full planning approval, Copy of Drainage agreement from Utilities
-
Road Safety Audit 1 & 2
-
All plans to be drawn in scale and coloured where applicable
Plan showing areas to be adopted by the Department
-
Roads, Public Open Space, Verges and footpaths highlighted in different colours
-
Tactile Crossing points shown, Traffic Calming proposals
-
Road type
- Tarmac
- Block Paving
- Concrete
- Antiskid
- Surface Dressing
- Microasphalt
- Other
-
Transitions, Cross Falls, Road Widths
A plan showing Survey Conditions
-
Ground Levels, Road levels Back of footpath
-
Crossfalls, Road Gradients, location of gullies
-
Road widths, Footpath Widths, Location of Crossfalls
A plan showing Drainage Details
-
Existing public Foul system, Existing Road Gullies system, Private Storm drain, Private soakaway, Private Foul
-
Highway Sewer, Foul Water sewer, New Gullies, Concrete pipe protection
Drawing details
-
Cross sections for Road, Footway, Vehicle footpath crossing, Ramp details.
-
Block Paver pattern, Traffic Calming detail, Tactile Crossing detail, other ironwork such as Manhole covers
-
CBR results tests and locations.












