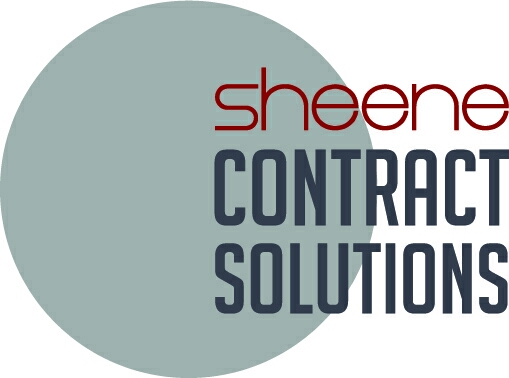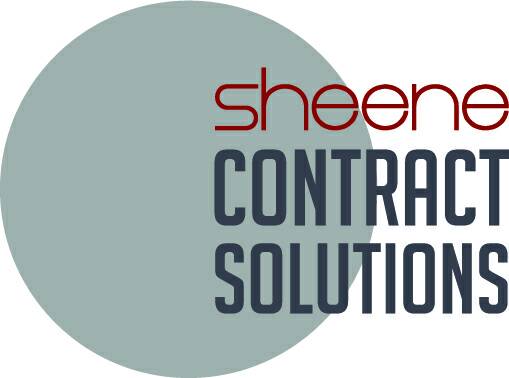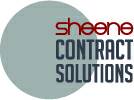Title Page
-
Document No.
-
Customer
-
Store
-
Site
-
Conducted on
-
Prepared by
Cabinet Removal
Cabinet Removal Form
-
Has the cabinet (s) been removed?
-
Quantity
-
Before & After Photo's
-
Cabinet Information
Cabinet
-
Serial Number / Case Type / Asset Number
Cabinet Install
Cabinet Install Form
-
Has the cabinet (s) been installed?
-
Quantity
-
Before & After Photo's
-
Cabinet Information
Cabinet
-
Serial Number / Case Type / Asset Number
-
Issues / Shortages
-
Add Photo (s)
Check And Sign Off
To be checked and signed off
-
Have all drain outlet capping bungs been fitted & pictures taken for the proof of installation document?
-
If no, why?
-
Add media
-
Have all cabinet drainage systems been fully tested & proved as fit for purpose with no leaks and a gradual fall (not resting on floor tiles)?
-
If no, why?
-
Add media
-
Have all "End of Run" light units been fitted where required and secured with the top and bottom brackets?
-
If no, why?
-
Add media
-
Have all light units been fitted with the capping bungs to the underside of the units?
-
If no, why?
-
Add media
-
Have all electric gully cover plates been fitted behind the canopies?
-
If no, why?
-
Add media
-
Have all endwalls & cabinet joints been fitted with gasket tape & mastic as per the "What Good Looks Like" document?
-
If no, why?
-
Add media
-
Has the frozen to dairy combination endwall been siliconed internally on both sides?
-
If no, why?
-
Add media
-
Have all sliding doors been levelled, loctite applied to retaining bolts, operating freely and self closing?
-
*LOCTITE MUST BE APPLIED TO ALL ADJUSTED & NON-ADJUSTED DOORS
-
If no, why?
-
Add media
-
Have all endwalls been "Cut Out" for refrigeration pipework?
-
If no, why?
-
Add media
-
Has cabinet drainage been installed to suit pump locations as per your requirements (please check that the pump units will fit)?
-
If no, why?
-
Add media
-
Have all asset labels been fitted and numbers recorded on the Cabinet Movement Form?
-
If no, why?
-
Add media
-
Are the 2x Produce additional shelving kits on site & been left in the produce cabinet?
-
If no, why?
-
Add media
-
Are the 4x Dairy additional shelving kits on site & been left in the produce cabinet?
-
If no, why?
-
Add media
-
Has feet been adjusted to allow approx 90-95mm clearance from the ground?
-
Are there any gaps between the endwall and door frame?
-
If yes, has a bead of silicone or L-trim been fitted to ensure no air ingress in to the cabinet?
-
Have all exposed endwalls been fitted with bump rails? *Bump to be fitted at same level as the bump on the front of the cabinet / 1600mm for the floor
-
Does the site have pumped drainage?
-
If yes, has a minimum of 30mm been left behind the cabinet for refrigeration/commissioning teams?
Additional Notes
Notes / Comments
-
Additional Notes
-
Additional Photos (if required)
Signature
-
Installer Signature
-
Customer Signature








