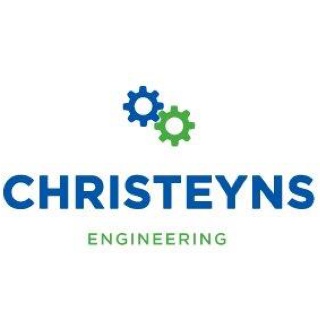Information
-
Document No.
-
Audit Title
-
Client / Site
-
Add location
-
Conducted on
-
Prepared by
-
Location
-
Site contact(s)
Overview
-
Planned start date:
-
Expected duration:
-
Description of work to be carried out:
-
Summary of customer actions before commencing work:
-
Site induction
-
Tool storage / lockers
-
Canteen / welfare facilities
-
Skip / Disposal Requirements
Installation
-
Attach photos if applicable
-
Are site plans available
-
Is this a new installation or modification of existing?
-
Type of installation
- Bulk
- Mini Bulk
- Direct Feed
-
Agree with customer any downtime required:
Installation requirements
-
List equipment to be installed.
- L5000XL
- L5000e
- DF/2
- Flux Star
- Flux Trace
- Bulk system
- Bulk tank ultra sonic level sensors
- Static pumps for bulk system
- overfill alarm panels
- Mini bulk system
- Starch speed flush
- Knight pump / starch
- Proof of flow system
- Laundry Expert
- c-mix
- PDS powder m/c
- Jesco pumps
- LLA control
- Bleach flush system
- Harroquip Water Tank
- Trace Heating
- pH monitoring
-
Other:
-
What are the arrangements for loading and unloading?
-
Describe access to site for unloading purposes:
-
Add media
-
Add drawing
-
Is access equipment required for work at height?<br>List requirements:
-
Floor surface condition
-
Are procedures available for all tasks to be carried out?
-
Are contractors involved?
-
Name of contractors?
-
Has code of practice been issued
-
Have risk assessments and procedures been obtained?
-
Training certificates been obtained
-
Insurance certificates
-
Issued and discussed with customer
-
Does waste need to be disposed of?
-
Who will arrange & location to be agreed?
-
Is there an asbestos register?
-
Confirm there is no asbestos present in Engineers work area
-
Other hazards in the area
- moving machinery
- noise
- pipe work / cables
- services e.g gas / water
- Pedestrians
- overhead bags
- reduced head height
- other -specify
- other contractors
-
Additional hazard details:
-
Add media
Chemical Storage / Dosing Area
-
Are all chemicals to be supplied by Christeyns
-
Can chemicals be segregated as per the segregation matrix, if not what measures will be put in place?
-
Area for chemicals to be used / size
-
Add media
-
Add drawing
-
Are there drains in the vicinity?<br>If so what measures need to be put in place to prevent any chemicals entering the drain?
-
Spill Prevention Required:
- Spill Kit
- Drain Mat
-
Can chemicals be stored away from pedestrians or access restricted?
-
What is the distance from storage area to dosing area
-
Does the area require a barrier / door to prevent access?
-
Are there any temperature requirements?
Working at height
-
Will there be any working at height / access issues once the work is complete?
Training
-
Do our Engineers hold relevant qualifications / experience to carry out all tasks?
-
List training requirements for the customer
Bulk tank details
-
Are bulk tanks to be installed?
-
Who owns the tank(s)?
-
Material of construction?
Tank
-
- stainless
- poly
-
What is the approx capacity of the tanks?
Tank
-
Top fill or other?
-
What is the method for positioning bulk tanks?
-
Overfill prevention method?
- level gauge
- cat and mouse
- electronic level
- overfill alarm
- sight glass
-
Are overfill alarms required?
-
Is the bulk tank bunded?
-
Type of bund
-
Is there clean water for cleaning pipe work?<br>Describe?
-
Are there facilities for disposal of contaminated water?<br>Describe?
-
Are there drains in the vicinity?<br>If so what measures need to be put in place to prevent any chemicals entering the drain?
-
Outline location of bulk tanks
-
Add media
Vehicle access to bulk tank
-
Add media
-
Are there any problems with vehicle access or manoeuvring on site e.g narrow roadways / restricted access / Turning circles / blocking access routes etc.
-
What is the distance from the vehicle to the bulk tank inlet point / what is the length of pipe required
-
What is the distance from bulk inlet point to walkways / fire exit/ pedestrian access
-
Min 5 metres
-
Is the pipe run straight and level or are there any inclines / areas where the pipe work will not be visible?
-
Are there any pedestrians working or who require access to the area, whilst a bulk delivery is taking place?
-
Are there obstructions
-
Are static pumps required?
Supervision
-
Has the customer been made aware of the requirement for supervision of bulk deliveries?
-
Has the customer been issued with a copy of the bulk delivery procedure? (Hazardous & non hazardous)
First aid facilities
-
Eye wash facilities should be located within or near to the dosing area.
-
Is there a drench shower available near the delivery area
-
Ensure customer is aware of the following requirements: (ANSI Z358.1 2009)
-
Ensure continuous water supply delivering 76 litres per minute for 15 mins. Installed so the shower head is between 208 - 244cms off the floor. Safety showers must be located within 10 seconds / 15 metres of a potential hazard. Must be located on the same level as the hazard.
Customer to provide
-
Laundry Requirements
-
Service Requirements
-
Other comments / requirements
-
Completed by:
-
Select date






