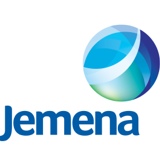Information
-
Conducted on
-
Prepared by
-
Enquiry #
-
Location
Basic Information
-
Section of house
Section
-
Roof Type
-
External Wall Type
-
Internal Wall Type
-
Floor Type
Strucutral
-
Structural Alterations
Alteration
-
Alteration Type
-
Photo of Wall
-
Length of new opening
-
Is there going to be a bulkhead
-
Width of bulkhead
-
Is there going to be any nib walls?
-
Width of nib wall\s
-
Floor Covering
- TImber Floor
- Tiled Floor
- Carpet
- Concete Floor
- Floating Floor
- Vinyl Floor
-
Photo of floor covering
-
Skirting height x width
-
Height of cornice
-
Roof covering
-
M2 area of roof to be removed
-
Roof pitch
-
Tarp needed
-
Roof Structure
-
Frame Type
-
Roof type
-
Roof Design
-
Asbestos











