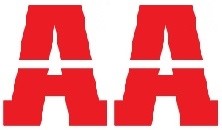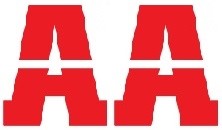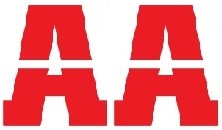Title Page
-
Site Name
-
Site Number
-
Conducted On
-
Completed By
-
Location
General
-
Proposed Works
-
Is site subject to Offtake Arrangements Documents (OAD) notice
-
Provide additional details if known
Site Access & Condition
-
Picture of site entrance from road
-
Picture of road from site entrance
-
Is the site ISS
-
What is the lock arrangement of the gate
-
What is the lock arrangement for the building
-
Is parking available on site and if so, for how many vehicles
-
If no parking available, provide additional details about where vehicles can be parked
-
Is the site in good condition
-
Provide additional details
-
Is the site shared (Distribution / Third Party)
-
Who is the site landlord
-
Is there any sign of ongoing works
-
Provide additional details
-
Existing GA drawing – list below any changes on site not shown on the drawing- mark potential new kiosk positions
-
Existing Haz area drawing – List below any changes on site not shown on the drawing – check if there is a later revision on site
-
Existing flow diagram – use this drawing to determine demarcation – check against site as far as possible, note any changes or comments below
-
Add any additional photos of site here (shared buildings, signs of asbestos, any welfare on site
Building Details
-
Building construction
-
Provide details about building access (ramp, steps any restrictions etc)
-
Building size (L x W x H) in meters
-
Door opening size (W x H) in meters
-
Is there a current asbestos report
- Yes
- No
- N/A
-
Provide additional details / reference number if applicable
-
Additional notes
Building works required
-
Work item description
-
Is the building shared
-
Provide additional details
-
Add pictures of building exterior (from each side)
-
Add pictures of building interior (all walls)
Site Electrical Details
-
Supply Characteristics (TNS, TNCS, TT, Other)
-
Supply Type (single or three phase)
-
PSCC
-
Ze
-
Is SLD correct
-
Provide additional details
List electrical items to be replaced
-
Item, rating, cable length, condition, location, etc
-
Is there a 1:1 Transformer Installed
-
Provide additional details
-
Add pictures of all electrical distribution equipment here (including incomer and protection)
-
Add pictures of earthing system here
List electrical field items to be replaced
-
Item, rating, cable length, condition, location etc
-
Is there a permanent generator installed for back up power
-
Provide additional details
-
Is there a generator socket installed
-
Provide additional details
Site Telemetry System
-
Existing RTU system
-
Is the RTU shared with a third party
-
Who the RTU shared with
-
List any shared signals – ie NG equipment on DN’s RTU or vice versa
-
Existing panel size (W x H x D) in meters
Third Party Input
-
Input type and details
-
PSU system and details
-
Space available for new panel (W x H x D) in meters
-
Is there separate GRSC or satellite units? If so check NG equipment and list any of the DN’s equipment that is connected
-
Pressure transmitters – Check if any barriers are shared with DN’s (this is for multi-channel barriers) Note terminal numbers for isolations
-
ROV’s – List terminal numbers, cable numbers for isolations and any other relevant information – if NG drawings exist check against these and red-line if necessary
-
Any other equipment – list details
-
Existing BT line – List details, any numbers etc written on DP equipment etc
-
Any other information
-
Add pictures here for RTU, BT line / DP Box, UPS System, IS and Non IS barrier systems, locations for new equipment, CP equipment etc
Field Equipment
-
Is block cable diagram correct
-
Provide additional details
-
For all field equipment, ensure to get all existing information and picture evidence
List field instrumentation here
-
Item, EX reference number, certification, cable length, condition, location, keep or replace and photos
List site valves here
-
Item, EX reference number, certification, cable length, condition, location, keep or replace and photos
Site Works
-
Is a new building required
-
Size, type, colour, orientation etc
-
Are civil works required
-
Provide details, location, satellite base, cable ducts etc here and photos if relevant
-
Are cable route systems sufficient and have capacity for any new cables required
-
Provide additional details
-
Are cable routes clear and accessible
-
Provide additional details
-
Are cable draw pits / road crossings clear and accessible
-
Provide additional details
-
Check to see if the ducts are full – check at entries to buildings, main runs and if the ducting size reduces
-
Check condition of lids
-
Are the entries to the control building sealed
-
Are there any transit entries to the control building – try to get manufacturers info if possible
-
Check size of lids- can these be safely lifted by hand
-
Are the ducts suitably segregated? Power from instrument from sample lines
-
Provide additional details
-
Any other comments
CDM
-
Traffic Management Considerations (access and egress)
-
Is there space for welfare requirement
-
Provide additional details
List site hazards here
-
Hazard, mitigation, etc









