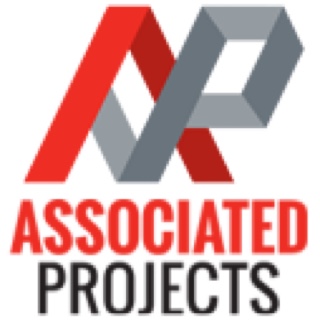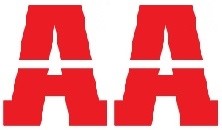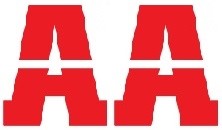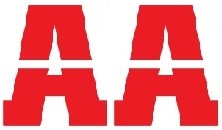Title Page
-
Document No.
-
Audit Company
-
Client / Site
-
Conducted on
-
Prepared by
-
Location
Preliminary Details
-
Number of Car Parks on site ?
-
Does the Building have any heritage concerns ?
-
What is the current and previous use of the Building ?
-
Is there an existing location for a garbage storage area ?
Council Details
-
City of ?
Ceiling
-
What type of ceiling is present ?
- Flush Ceiling
- Ceiling Tiles
- Open Ceiling
- Timber Ceiling
-
Other ?
-
Height from floor to ceiling ?
Power
-
What Power is supplied to the switchboard ?
-
Select amps ?
-
Switchboard Size ?
-
Does the Switchboard appear to be Compliant to the latest regulations ?
-
Is there more than one switchboard for this building ?
-
Please specify details ?
-
Is 10 pair Telephone lines present ?
Lighting
-
Is there existing store lighting ?
-
Is this lighting going to remain ?
-
What type of lighting exists ?
- Halogen High Bays
- Induction High Bays
- LED High Bays
- Fluorescent Tubes
- Metal Halide
- LED Tubes
- Halogen Downlights
- LED Downlights
-
Lighting Wattage if known ?
-
Number of Light Fittings ?
-
Are there any external lights ?
Air Conditioning
-
Is there Air Conditioning within this building ?
-
Is it within the offices only ?
-
How many Split Systems, Droppers or Cassettes ?
-
What type of Air Conditioning is installed ?
-
KW size if known ?
-
Are there any ceiling fans installed ?
Floor
-
What type of floor is within the Building ?
- Raw Concrete
- Polished Concrete
- Clear Epoxy Concrete
- Painted Concrete
- Timber
- Vinyl
- Carpeted
-
Is the flooring in good Condition ?
-
Is the floor level ?
-
Are there any steps ?
-
Do the stairs have Hand Rails ?
-
Do these Hand Rails comply with the current regulations ?
-
Are there any ramps ?
-
Do the Ramps have Hand Rails ?
-
Do these Hand Rails comply with the current regulations ?
-
Is there a threshold at the front entrance door ?
-
Are there any trip hazards ?
Plumbing
-
Are there any toilets within this building ?
-
What toilets are present ?
- Male
- Female
- Disabled
- Unisex
- Shower
-
Is the Disabled toilet compliant with Hand Basin, Grab Rails and Door Opening greater than 850mm ?
Structure
-
What construction are the perimeter walls ?
- Concrete Tilt Panel
- Besser Block
- Brick
- Plastered
- Rendered
-
Are there any Structural walls within this building ?
-
Are there any Columns within this building ?
-
What type of Roof does this building have ?
- Flat Pitch Roof
- Sloping Truss Roof
- Gable Roof
- Hip Roof
- Mansard Roof
-
Height from floor to Roof - Internal ?
-
What style of Shopfront doors are installed ?
- Single Door
- Double Doors
- Sliding Doors
- Automatic Doors
- Roller Shutter / Door
-
What is the door opening width ? Must be greater than 850mm
-
Is there a store front awning ?
-
What style ?
-
What are the dimensions of the awning ?
-
Where is the nearest Fire Hydrant located ? Approx how many metres away ?
Demolition
-
Does this site require any Demolition works
-
Please briefly outline scope here ?
General
-
General Observations / General Comments
Photos
-
Photos will be required of the following: 1. Store Front 2. Signage Opportunities 3. Walls - Internal and External 4. Floor - Steps, Handrails, Ramps, imperfections, drainage 5. Switchboard and mains supply, IDF/MDF and position 6. External - Carparks, Deliveries, Driveways, Windows, Doors 7. Columns
-
Sketches if required ?
-
Add drawing
-
Add drawing
Sign off
-
Auditors Signature










