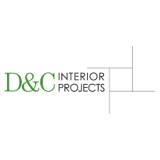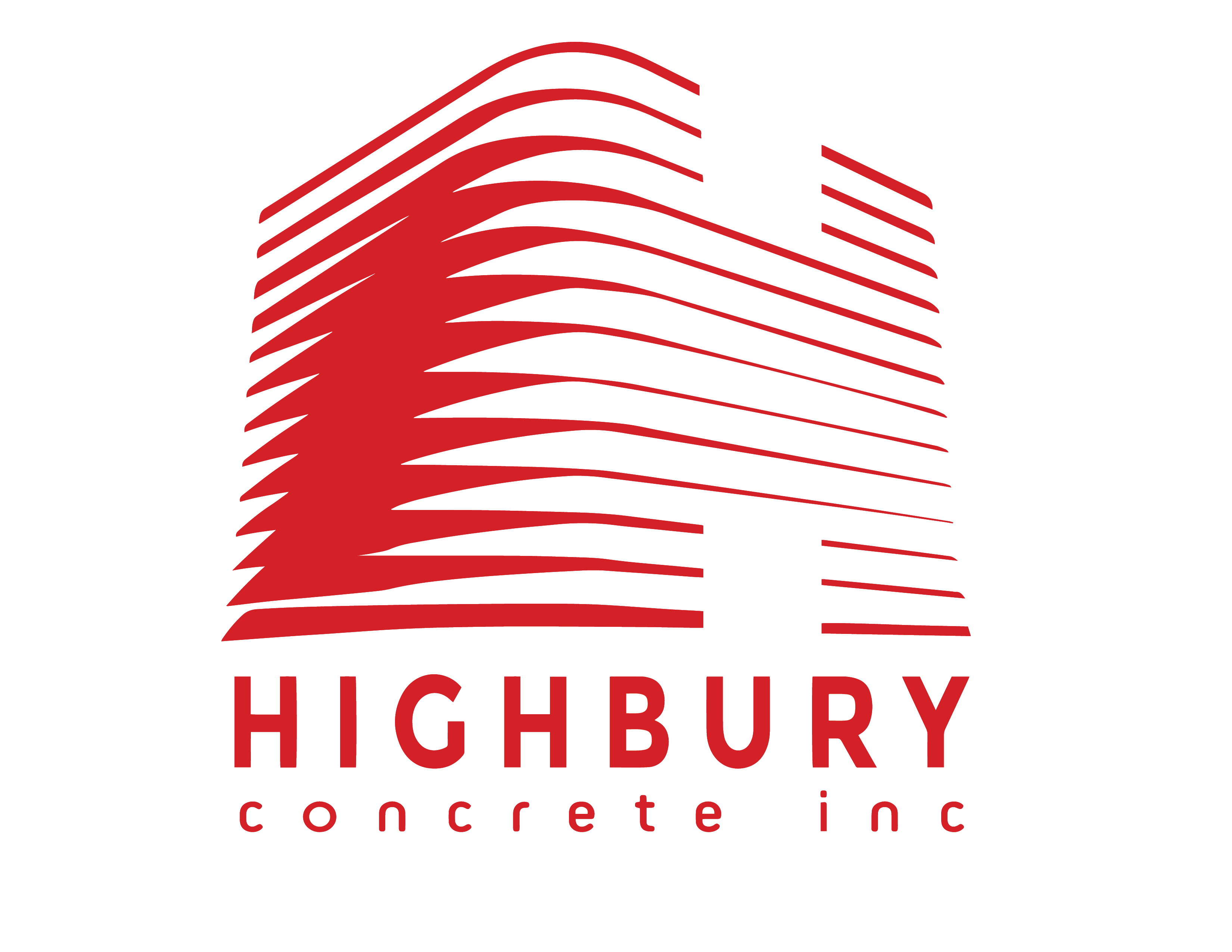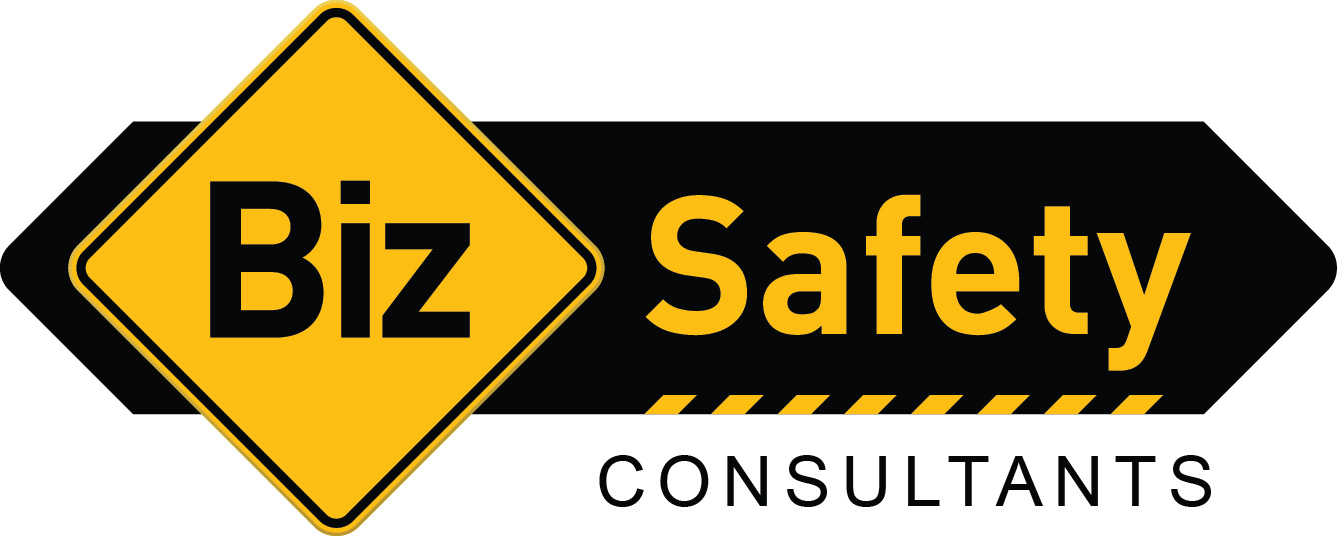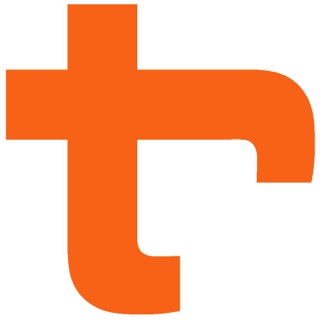Information
-
Document No.
-
Audit Title
-
Client / Site
-
Conducted on
-
Prepared by
-
Location
-
Personnel
Photographs
Ceiling photos
-
Fire sprinkler
-
ceiling grid
-
Set ceiling
-
Ceiling tile
-
Air conditioning grill
-
Thermo at A.C
-
Lighting type
Room photos
-
Skirting board
-
Carpet type
-
Other floor material
-
Damaged items
-
Existing comms area
General building
-
Are existing walls as per plan?
-
Note door openings.
-
Check ceiling tiles (measure)
-
Are window locations and mullions as per plans?
-
Check ceiling height.
-
As all columns in the right location?
-
What is the location of existing comms rack?
-
Location of building core- disabled bathrooms, fire stairs. As per plan
-
Are existing door swings correct?
-
Emergency exits located on the plan? <br>Check locations
-
Any further items requiring attention?
Existing furniture
-
Existing workstations
-
Existing desks
-
Existing workstation chairs
-
Existing office chairs
-
Existing meeting room chairs
-
Existing meeting tables
Reception and waiting area
-
Retaining
-
Changes
-
Photograph
Meeting room
-
Retaining
-
Changes
-
Photograph
Boardroom
-
Retaining
-
Changes
-
Photograph
Kitchen and breakout
-
Retaining
-
Changes
-
Photograph
Workstations/ office alternative
-
Retaining
-
Changes
-
Photograph
Offices
-
Retaining
-
Changes
-
Photographs
Informal meeting areas
-
Retaining
-
Changes
-
Photographs











