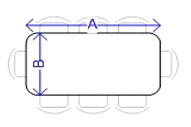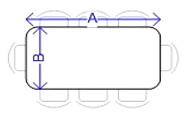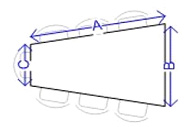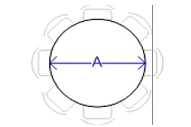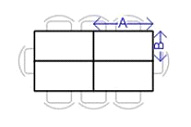Title Page
-
This is Part 2 of the Site Survey Form. Part 1 covers the initial survey and can be carried out pre-award as part of the sales process by a non-technical member of the staff. Part 2 covers the intrusive part of the site survey and is normally done post award by part of the technical team.
-
For the document number, please use the opportunity or project ID for this location + a number that allows for multiple surveys at this location for this opportunity. For instance '51449'-'01'. In this case 51449 is the opportunity/project ID, and 01 means this is the first one for that ID.
-
Document No.
-
For the Audit Title, refer to it by the same name as your Opportunity/Project Title from the ID given above.
-
Audit Title
-
Client / Site
-
Conducted on
-
Prepared by
-
Location
-
Personnel
Client Contact Information
Client Contact Information
-
Company Name
-
Name of Contact
-
Contact Telephone #
-
Contact Email Address
Room Type
Room Type
-
On What Floor is the Room Located?
-
Room Name
-
Room Number
-
Room Type
- 4 Room Person
- 6-8 Person Room
- 10-12 Person Room
- 14-16 Person Room
- 18-24 Person Room
- Expandable/Divisible Room
- Town Hall
- Auditorium
- Scala Distribution
- Scala Display Location
- Other
-
Other Room Type
-
Room Description (if Non-Standard)
-
Insert Photograph
-
Insert Sketch of Room with Dimensions
-
Sketch Room Here
Room Detail
Room Detail
-
Wall Construction - Screen Wall
-
Is in-wall cable containment in place?
-
Is surface mounted containment needed?
-
Is blocking installed on at the proposed display location?
-
Does all the proposed equipment fit on the wall?
-
Floor Containment
-
Is the containment in place beneath the floor from the floor box to the display wall?
Ceiling Details
-
Ceiling Obstructions - Are any of the following an issue?
-
Air Ducts
-
Sprinkler heads and pipes
-
Lighting
-
Fire / Smoke Detector
-
Existing Speakers
-
Insulation?
-
Air Handling Unit or Pipework
-
Projector Pole Mounted:
-
Can the pole be fitted to the ceiling as per design?
-
Comments
-
Projector Hoist Mounted
-
Can the hoist be fitted in the designed position?
-
Comments
-
Ceiling Loudspeaker Installation
-
Will Loudspeakers require a reinforced 'false ceiling' tile?
-
Are the loudspeakers above a 'false ceiling' grid?
-
If yes above: Will the loudspeakers need to be supported from the main ceiling?
-
Ceiling Cabling
-
Can cables be run in the void?
-
Will cable management be needed?
-
Is there fire stopping within the run?
-
Is the vertical cable route accessible?
Is Power Installed for:
-
Screen
-
Projector
-
Camera (1)
-
Table AV
-
Lectern AV
-
Rack Location
-
Camera (2)
Furniture Information
-
Rack Position
-
Is there a rack in a closet or comms room?
-
Is there ventilation at the rack location?
-
Is there a rack located in a credenza?
-
Is ventilation installed in credenza?
-
Table Information
-
Is the table existing?
-
Is there a new table being installed?
-
Is the client arranging all cutouts?
-
How many table boxes are needed?
-
Table Type
-
Table Type 1
-
Table Type 2
-
Table Type 3
-
Table Type 4
-
Table Type 5
-
Choose Table Type
-
Enter dimensions of the table
Site Information
-
Construction site?
-
Is personal protective equipment necessary?
-
Completed new site?
-
Existing Room?
-
Insert photographs of site
Project Contact Information
Project Contact Information
-
Have the following drawings been requested?
-
Reflected Ceiling Plan
-
Floor General Assembly
-
Sections and Elevations
-
Existing Schematic
-
Client drawing department contact details
-
Client IT department contact details
-
Have example touch panel designs been sent to the client?
-
Has branding pack been request from the client?






