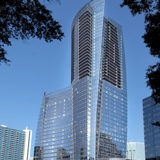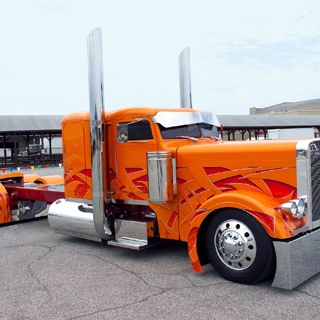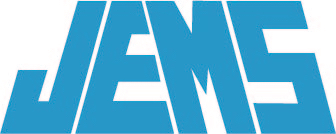Information
-
Inspection floor #
-
Jobsite name
-
Location
-
Conducted on
-
Prepared by
Description
-
Field Inspection of Curtain Wall
-
Following are the routine procedures for field inspection of the curtain wall installation. These procedures are carried out by the Superintendent, Project Manager, Field crew lead man, Glazing crew, or Insulation crew
-
-Embeds are inspected by Project Superintendent during the initial framing of the slabs to make sure that the layout is per the embed drawings furnished by JAMCo. Any questions are addressed and corrected.
-The aluminum tee's and steel anchors are installed per the layout required to match the shop drawings. Any questions are addressed and corrected
-The steel anchors are tack welded in place per the layout. The mulls are installed and held into place by temporary drill flex screws. After checking to make sure everything is correct per the layout, and any adjustments made, the welding of the steel anchors is completed. Inspection of the welds is ongoing during the installation process.
-The curtain wall is adjusted to its proper elevation, and bolts installed to secure the mulls to the anchors. Inspection of the installation is on-going by the lead man, superintendent, and project manager.
-The prep crew installs the gasket, setting blocks, weep baffles, and are instructed to make sure bolts, anchors, and welds are installed properly. Any questions are brought to the attention of the lead man and superintendent. Corrections are made if necessary.
-The glazing crew is instructed to make sure that all anchors and bolts are installed before setting the glass. Verify dril-flex screws are removed before installing glass at wind load clip area. Any questions are brought to attention of the lead man, and superintendent.
-The installation crew is told to look at each anchor to make sure bolts are installed before covering up the wall.
- Shop Quality Control Logs available upon request. -
Any time during the installation there are questions that the superintendent feels that our in house engineers need to be involved, they are contacted. If JAMCo's PE needs to be involved they are contacted. Field corrections are made per engineers directions.
-
247 Perimeter Center Parkway NE Dunwoody, GA 30346
Embeds to be checked
-
Floor Number
- 1
- 2
- 3
- 4
- 5
- 6
- 7
- 8
- 9
- 10
- 11
- 12
- 13
- 14
- 15
- 16
- 17
- 18
- 19
- 20
- 21
- 22
- 23
- 24
- 25
- 26
- 27
- 28
- 29
- 30
- 31
- 32
- 33
- 34
- 35
- 36
- 37
- 38
- 39
- 40
-
Halfen type embeds are hot dip galvanized per specifications
-
Plate embeds are primed, painted, or galvanized per specification
-
Contractors field installation crew has latest set of JAMCo embed drawings dated ___________
-
Heavy duty embeds are installed where required per JAMCo embed drawings.
-
Embeds checked off grid and elevation per JAMCo drawings
-
Adequate quantity of embeds available for next floors concrete pour
-
Date checked
-
Add signature
Steel and T-Anchors to be checked
-
Floor Number
- 1
- 2
- 3
- 4
- 5
- 6
- 7
- 8
- 9
- 10
- 11
- 12
- 13
- 14
- 15
- 16
- 17
- 18
- 19
- 20
- 21
- 22
- 23
- 24
- 25
- 26
- 27
- 28
- 29
- 30
- 31
- 32
- 33
- 34
- 35
- 36
- 37
- 38
- 39
- 40
-
Wind load or dead load anchors installed per the shop drawings & on correct floor
-
Verify back of aluminum anchors have isolator tape or coating to concrete slab
-
Verify steel anchors have isolator coating to insure dissimilar metals do not come in contact
-
Check T-bolts (4.6 or 8.8) as required and installed in proper location per shop drawings.
-
Verify proper toque of wiznuts on T-bolts.
-
Check all nuts tightened on all anchors.
-
Do all bolts exhibit at least 2 threads beyond the nuts after they are tightened.
-
Steel anchors need to be prime painted or galvanized per specifications or exposure
-
Weld length and depth per structural calculations
-
Clean and paint welds ASAP
-
Date checked
-
Add signature
Curtain wall to be checked
-
Floor Number
- 1
- 2
- 3
- 4
- 5
- 6
- 7
- 8
- 9
- 10
- 11
- 12
- 13
- 14
- 15
- 16
- 17
- 18
- 19
- 20
- 21
- 22
- 23
- 24
- 25
- 26
- 27
- 28
- 29
- 30
- 31
- 32
- 33
- 34
- 35
- 36
- 37
- 38
- 39
- 40
-
Bolted connection to anchor checked -- size, type, strength, coating and quantity. Per shop drawings.
-
Bolted connection to anchor checked; nylon washer, isolators, slip pads, nut type are torqued tight. Per shop drawings
-
Remove temporary Dril-Flex screws at wind load clips after clip is bolted.
-
Check horizontals for fastener type and proper installation
-
Check pressure bar screws for 100 wall for proper installation.
- 1
- 2
- 3
- 4
- 5
- 6
- 7
- 8
- 9
- 10
- 11
- 12
- 13
- 14
- 15
- 16
- 17
- 18
- 19
- 20
- 21
- 22
- 23
- 24
- 25
- 26
- 27
- 28
- 29
- 30
- 31
- 32
- 33
- 34
- 35
- 36
- 37
- 38
- 39
- 40
-
2nd check all nuts tightened on all anchors.
-
Bolts at wind load connections centered in the slot
-
Date checked
-
Add signature
Glazing to be checked
-
Floor Number
- 1
- 2
- 3
- 4
- 5
- 6
- 7
- 8
- 9
- 10
- 11
- 12
- 13
- 14
- 15
- 16
- 17
- 18
- 19
- 20
- 21
- 22
- 23
- 24
- 25
- 26
- 27
- 28
- 29
- 30
- 31
- 32
- 33
- 34
- 35
- 36
- 37
- 38
- 39
- 40
-
Prior to internal seals, insure installers have proper solvent, clean rags, and training on surface prep and silicone installation procedures.
-
Check sealant for shelf life date prior to use. Has the sealant been stored in an environmentally acceptable fashion per manufacturer(Temperature)?
-
Check internal seals(top and bottom of horizontal), gasket installation, setting blocks (size and placement), weep baffles, edge blocks. If WWB is used verify shop seal was done correctly.
-
Water test horizontals by closing off the weep holes in the horizontals, usually with butyl tape, and filling the horizontals with water. It is left standing for a minimum of 15 minutes then checked for leakage. Any horizontals that leak must be repaired and retested in order to confirm the integrity of the end dam's.
-
Check the horizontal is free of debris and that weep baffles are in place and not blocked prior to the installation of the glass.
-
Check gasket corners are siliconed into curtain wall, and gaskets have molded corners/silicone seal
-
Glazing foreman has verified that the sealant at the gasket corners and the shop applied end dams have been properly installed prior to the installation of the glass. <br>
-
Glazing foreman has corrected all sealant at the gasket corners as well as the shop applied end dams prior to the installation of the glass.
-
Provide location(s) and details of corrective action(s) taken.
-
Select date
-
Glazing crew to check that glass is in good condition prior to installation.
-
If at 800 wall expansion joint verify weep tubes are installed per shop drawings.
-
Perform structural and weather seal silicone pull test and log results. Also, collect field test results from sealant manufacturer representative.
-
Referencing CDC Report 14 zip tie test has been passed verifying drainage at glass corners.
-
Date checked
Structural Sealant
-
Floor Number
- 1
- 2
- 3
- 4
- 5
- 6
- 7
- 8
- 9
- 10
- 11
- 12
- 13
- 14
- 15
- 16
- 17
- 18
- 19
- 20
- 21
- 22
- 23
- 24
- 25
- 26
- 27
- 28
- 29
- 30
- 31
- 32
- 33
- 34
- 35
- 36
- 37
- 38
- 39
- 40
-
Areas needing primed have been done so according to manufacturer recommendations.
-
Clean substrates with correct solvent and let solvent flash over. Structurally caulk area within 15 minutes and done per shop drawings.
-
Select date
-
Add signature
Light Housing
-
Floor Number
- 1
- 2
- 3
- 4
- 5
- 6
- 7
- 8
- 9
- 10
- 11
- 12
- 13
- 14
- 15
- 16
- 17
- 18
- 19
- 20
- 21
- 22
- 23
- 24
- 25
- 26
- 27
- 28
- 29
- 30
- 31
- 32
- 33
- 34
- 35
- 36
- 37
- 38
- 39
- 40
-
Has shop sealant been applied per shop drawings?
-
Provide location(s) and details of corrective action(s) taken.
-
Detent pin is installed and sealed correctly.
-
Light housing end dams are installed and sealed correctly.
-
Select date
-
Add signature
Insulation to be checked
-
Floor Number
- 1
- 2
- 3
- 4
- 5
- 6
- 7
- 8
- 9
- 10
- 11
- 12
- 13
- 14
- 15
- 16
- 17
- 18
- 19
- 20
- 21
- 22
- 23
- 24
- 25
- 26
- 27
- 28
- 29
- 30
- 31
- 32
- 33
- 34
- 35
- 36
- 37
- 38
- 39
- 40
-
Have copy and read all of correct UL design
-
Check proper thickness of insulation is being used
-
Check that fasteners are not too long, and will not come in contact with gaskets or glass
-
Check that strapping is adequate per UL design
-
Check that insulation is being cut and installed tightly to the upper and lower horizontals.
-
Check that mullion wraps are proper width and installed tight to top and bottom where required
-
Check that aluminum is cleaned with solvent prior to foil tape installation
-
Check that all foil tape is sealed to foil face of insulation and foil backing is free from holes/damage
-
Verify safing is properly installed between slab edge and insulation.
-
Verify smoke seal has 100% coverage of safing
-
Date checked
-
Add signature
Field Interior Trim to be checked
-
Floor Number
- 1
- 2
- 3
- 4
- 5
- 6
- 7
- 8
- 9
- 10
- 11
- 12
- 13
- 14
- 15
- 16
- 17
- 18
- 19
- 20
- 21
- 22
- 23
- 24
- 25
- 26
- 27
- 28
- 29
- 30
- 31
- 32
- 33
- 34
- 35
- 36
- 37
- 38
- 39
- 40
-
Check that trim is fastened and isolated per shop drawings
-
Check that trim is fitted properly and without damage
-
Is protection installed per contract?
-
Send contractor JAMCo inspection letter
-
Date checked
-
Add signature
Feld Sealants and pull test by JAMCo and MFG
-
Floor Number
- 1
- 2
- 3
- 4
- 5
- 6
- 7
- 8
- 9
- 10
- 11
- 12
- 13
- 14
- 15
- 16
- 17
- 18
- 19
- 20
- 21
- 22
- 23
- 24
- 25
- 26
- 27
- 28
- 29
- 30
- 31
- 32
- 33
- 34
- 35
- 36
- 37
- 38
- 39
- 40
-
Check sealant MFG pre-construction testing results for primer to be used if any
-
Hold pre-construction sealant installation meeting with sealant installer. Check that sealant installer is using the proper primer, solvents, silicone, and color
-
Meet with MFG rep and assist in field pull tests
-
Repair test sites to like new condition
-
Obtain written test reports from MFG and file in this book
-
Date checked
-
Add signature
Water test by JAMCo and contractor
-
Floor Number
- 1
- 2
- 3
- 4
- 5
- 6
- 7
- 8
- 9
- 10
- 11
- 12
- 13
- 14
- 15
- 16
- 17
- 18
- 19
- 20
- 21
- 22
- 23
- 24
- 25
- 26
- 27
- 28
- 29
- 30
- 31
- 32
- 33
- 34
- 35
- 36
- 37
- 38
- 39
- 40
-
Perform water test AS SOON AS POSSIBLE
-
Prepare and review testing procedures, specifications, and type & quantity of test included in JAMCo bid
-
Include final test reports in this log
-
Date checked
-
Add signature












