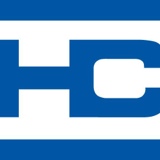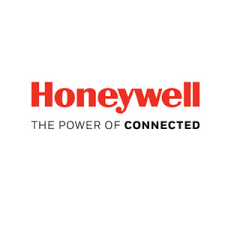Title Page
-
Store
-
Date
-
Shopfitter
-
Signage Contractor
-
Inspected by
-
Please be aware that this SIR document is not all encompassing and you may also be advised of outstanding items after this form is completed and after achieving practical completion.
The entire store build is the responsibility of the nominated shopfitter. The shopfitter is responsible for ensuring that all other parties have carried out their areas of responsibility to his satisfaction. If this is not the case then he must contact CSS for assistance. -
General Comments
SIGNAGE
Signage
-
SIGN 1 as per montage
-
SIGN 2 as per montage
-
SIGN 3 as per montage
-
SIGN 4 as per montage
-
SIGN 5 as per montage
-
SIGN 6 as per montage
-
SIGN 7 as per montage
-
SIGN 8 as per montage
-
SIGN 9 as per montage
-
SIGN 10 as per montage
-
SIGN 11 as per montage
-
SIGN 12 as per montage
-
Trading Details Sticker on site
-
Edge lit poster frame (incl graphics) on site
-
People posters on site
-
Trading Details Sticker installed
-
Now cooking Sign installed
-
Edge lit poster frame installed
-
People posters installed in frames
-
Signage timer set
SHOPFRONT & EXTERIOR
-
Awning condition
-
Footpath condition
-
Pressure clean footpath
-
Shopfront door (check furniture & closer)
-
Fire Exit Sign inside above door
-
Exterior Painted in Correct Colour
-
Back door viewer
-
Outside glazing
-
Disabled access ramp (where applicable)
CUSTOMER AREA
Front Counter
-
Sealed at both ends / all joins and under
-
Correct tiles, stone and finishes
-
Counter condition, no damage scratches or chips
-
Stainless steel kicker to front
-
Mounted on Concrete Plinth
-
Customer Area Floor Finishes
-
Polished concrete sealed, no scratches or holes
-
If Tiled, tiles laid correctly, no damaged tiles
-
Grout in tiles correct
-
Floor cleaned and sealed
Customer area wall finishes
-
Correct Timber panels used
-
Correct tile finish used
-
Finishes sealed and in good condition
-
Walls in view at top of panels are finished and painted
-
Correct paint finishes have been used
-
Stainless skirting installed and sealed
Customer Area Ceiling & Painting
-
Ceiling painted within spec
-
No ceiling damage or chips, scratches etc
-
Speaker grills the right colour
-
Bulkheads and wall painted in spec (where applicable)
Customer Area Furniture
-
Customer area bin (on castors)
-
Customer area bin insert
-
Booth seating - Correct number in store/damage free/fixed to floor, padding fixed to seat
-
Booth seating - vinyl correct colour
-
Booth seating tables - Correct colour
-
Tables & Chairs - Correct number in store/damage free
Rear door
-
Adequate door locking mechanism
-
Closer
-
Chubb viewer 50mm or clear panel for glass door
-
Numeric keypad installed
-
Door painted(or finished) underneath
-
Fire Exit Sign on back door
-
Chequer plate installed on kitchen side of door if swing door
KITCHEN EQUIPMENT
Conveyor Ovens
-
Each oven on separate circuit
-
Correct position in store
-
Conveyor belt tension correct
-
Ensure secured to floor with lanyard an feet are wound down to the floor
-
Ovens timer and temperature set (take photo)
-
Interlock box mounted onto side of SS duct
-
Gas Pipes from ovens to SS duct secure and not dangerous
-
3 gas taps supplied
-
3 power points supplied
-
Oven commissioning complete
Exhaust Canopy System
-
SS Duct for services (in correct location)
-
SS Duct secured to ground & sealed
-
Canopy condition/operation
-
Correct canopy installed
-
Canopy Shroud supplied and installed
Other Equipment / Miscellaneous
-
Dough mixer (check spindle / bowl rotation should be opposite directions)
-
Dough sheeter on site and working
-
Dishwasher on site and working
-
Dishwasher canopy on site and working
-
Drivers drop boxes installed in correct location
-
Trolleys (Correct height & Wheels & bumper)
-
2 door upright freezer (maintaining temp of -0¡ C)
-
Makeline commissioned & bain holders present
-
Makeline can be moved out
-
Makeline tundish installed and connected
-
Hot cabinet on site and working
-
Riva Machine (thick shake) on site and working
-
Turbo fan oven on site and working
-
Sides bench on site and free from damage
-
First Aid box supplied
-
Cleaners cupboard 150mm from ffl
-
Employee lockers - 150mm from ffl
-
Paper towel dispensers on site
-
Paper towel dispensers installed
-
Anti Bac. Dispensers on site
-
Anti Bac. Dispensers installed
-
Soap dispensers on site
-
Soap dispensers installed
-
Rubbers stops behind makelines
-
1 x Fire Blanket 18 x1.2.m woven glass fire blanket
-
2 x Fire Extinguishers - 1x2.5kg ABE Dry Chemical, 1 x 2.5kg Wet Chemical
-
Make chart holder and posters on site
-
Make chart holder installed
-
Drinks fridge (maintaining temp of -5°C)
-
Drinks fridge panel with vents and bolts installed
Small wares - REFER TEMPLATE - MISSING ITEMS BELOW
-
Add Missing Items
Missing Items
Managers Desk / Comms bench
-
Desk installed correctly and free of damage
-
Phone, power and data points in correct positions
-
ADSL port cabled in at managers desk for laptops
STAINLESS STEEL & PLUMBING
Benches
-
All benches sealed at splashback where required
-
Reinforced (not with ply)
-
All benches fixed to walls and floor (except cut bench)
-
Sauce bench damage free
-
Dough production bench damage freee
-
Cut bench damage free
Triple or Double Bowl Sink & Wash Up Area
-
Sealed at splashback
-
Secured to floor
-
Correct tap ware, and is working
-
Pre wash hose, and is working
-
Can opener installed (3 bolts)
-
Bucket trap in sinks
-
No leaks under
-
Hot water running
-
Pizza pan rack installed
-
All joins and holes under sealed with silicon
Grease trap
-
Grease trap and vent pipe
Water Supply
-
Chilled water line (to mixer)
-
Cleaners Sink (where applicable)
-
Sealed at splashback / no leaks under
-
Hot & Cold water
Hand Basins
-
Correct tap ware - knee type
-
Sealed at splashback
-
No leaks under
-
Water is hot but not unbearable
-
All joins and holes sealed with silicon
Toilets
-
Toilet lights working
-
Light cover installed
-
Toilet dispensers (paper and soap)
-
Grab rail for ambulant cubicle
-
Hot & Cold water to ceramic hand basin
-
No leaks, all gaps and plumbing fully sealed
-
Mechanical ventilation linked to light switch
-
Wall finishes as per plan
-
Tiled floor
-
Locks on door
-
Toilet signage on door inc push/pull signs. Braille signage 1600mm from floor
-
Airlock
WALL FINISHES, TILING AND PAINT
Kitchen Area Wall Finishes
-
Alucobond sheeting all installed as per plans
-
All alucobond joins and corners sealed
-
Partitions in correct location
-
All exposed edges have a SS corner angle
-
Checker plate behind mixer (sealed& over coving)
Kitchen Area Floor Tiling
-
Correct floor tiles used
-
Grouting
-
Coving (all internal walls except coldroom)
-
No cracked or broken tiles
-
SS corner Angle
-
Bucket traps 300mm X 300mm
-
Bucket trap cover can be to be lifted out
-
Falls to floor waste
-
Floor wastes positioned correctly as per plan
Ceilings
-
Flush set plasterboard with paint finish
-
Corners set neatly and straight
-
No damaged or scratched areas
-
Access panels positioned correctly
COLDROOM
-
Flooring
-
Sealing of panels
-
Condensation tundish connected & catching drips
-
Fans and motor operational (3 fan blower) - centre mounted
-
Door mounted correctly
-
Coldroom door alarm on site
-
Coldroom door alarm installed - set at 1 minute
-
Clear plastic curtain installed
-
Coving internal ceiling & wall corners. Silicon sealed.
-
Light installed with enclosed diffuser
-
Safety bell
-
Temp indicator
-
2mm checker plate panel to interior side of cool room door - swing door only
-
Emergency release
-
Running at temp of > 3¡C
FREEZER ROOM
-
Flooring
-
Sealing of panels
-
Condensation tundish connected
-
Fans and motor operational
-
Door mounted correctly
-
Clear plastic curtain installed (if freezer room separate)
-
Coving internal ceiling & wall corners. Silicon sealed.
-
Light installed
-
Safety bell
-
Temp indicator
-
Emergency release
-
Running at temp of > 15¡C
LIGHTING & ELECTRICAL
Lighting
-
Out side ceiling/awning lights
-
Customer area lights as per plan
-
Back of house lights (recessed not surface mounted)
-
Back door lighting is adequate
-
Power points in kitchen area as per plan
-
Power points in customer area (ceiling mounted for signage)
-
Data cabling labelled with socket numbers & terminated at IT cabinet in counter
-
Equipment tagged
-
48 Pole Distribution board
-
Electrical box & GPO's labelled
-
Electrical box written GPO List
-
RCD's to GPO's
-
Telephone points if required
-
Illuminated fire exit signs
COMPUTER SYSTEMS
Order takers and pulse
-
Order takers delivered & installed
-
Makeline monitors
-
Customer monitor bracket supplied and mounted
-
Customer Monitor installed and operational
-
Managers Computer installed and operational
-
Makeline monitors installed and operational
-
ADSL router instore
-
Receipt printer installed
-
Pulse system operational
-
Internet operational
-
Sign out pad
-
GPS System installed and operational
-
Managers printer present & operational
-
Digital menuboard installed & operational
AIR CONDITIONING
Ducted System
-
Return air vents positioned correctly
-
Operational
-
Instructions for A/C Present in store
Split System (Cassette Units)
-
Wall mounted in correct positions
-
Operational
-
Instructions for A/C Present in store
OTHER
Store Security
-
Motion detectors installed & operational
-
CCTV installed & password provided
-
Safe Installed
-
Safe surround installed
-
Cash drawer installed (bolted)
-
Auto door release installed
-
Electric Strike lock / mag lock installed
Services
-
Electricity meter installed and power being supplied
-
Gas meter installed / upgraded with gas being supplied
-
LPG gas bottles secure and caged
-
EFTPOS ordered and installed
-
Hot water system cage
-
Telephone system installed & operational
-
Back up phone and data lines
-
Telstra IDF box installed next to data rack
-
Line hunted tested on all Lines
STORE MANUAL
-
Store handover folder given to store
-
CSS Tool box given to store
Shopfitter Paperwork & Project Management
-
Final council health inspection complete
-
Final building inspection complete
-
Food licence approval received
-
Council has signed off for Occ. certificate
-
All certificates suppled to council & CSS Project Manager
-
Overall cleanliness of store
Signoff
Present at Handover:
-
Please be aware that this document is not all encompassing and you may also be advised of outstanding items after this form is completed and practical completion of the store.
-
Shopping Centre/Landloard Representative
-
Shopfitter's Supervisor's Name
-
Domino's Representative
-
Franchise Owner/Operations Manager
-
I acknowledge and agree that the defects in this checklist were evident at time of handover and are to be rectified prior to final payment being released to the shopfitter.
-
Domino's Representative Name & Signature
-
Franchise Owner/Operations Manager Name & Signature
-
Any further defects notified must be notified in writing (with photos if applicable) to the CSS Project Manager within 14 days of the date of this inspection













