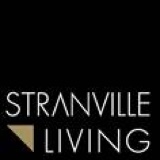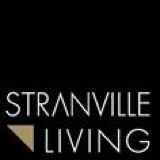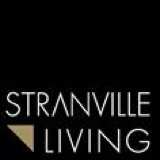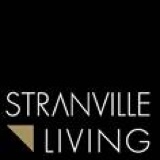Information
-
Site #
-
Address
-
Conducted on
-
Prepared by
Hazard Assessment
-
Weather conditions at time of inspection.
- sunny
- rainy
- overcast
- icey
- snowing
- windy
-
Housekeeping satisfactory -OUTSIDE.
-
Housekeeping satisfactory - INSIDE.
-
ALL safety rails installed.
-
Proper construction stairs installed.
-
Sufficient # of walkways present and LAID OUT to construction stairs or point of safe entry.
Exterior (soffit, fascia, pillars & backing)
-
Pillar(s) built to details (boxed out, level/plumb, in line & squared).
-
Beam(s) dropped and furred out as necessary for wrapping and soffit lines.
-
All sheeting (roof and walls) complete.
-
Fascia is is straight and level.
-
ALL soffit backing installed (wrap behind & follows direction/flow of soffit--covered decks/entry).
-
Pork chops installed.
Decks, Landings, Entry
-
Joists properly affixed with hangers.
-
Supporting posts in saddles & fastened TO saddles.
-
Wrapped behind ledger(s).
-
Stairs installed properly.
-
Landing is either sheeted for other finish or decking installed properly.
Garage
-
Trusses installed as per specs/shop drawing.
-
Attic Access installed (22 1/2" x 30", MIN 30" headroom clearance).
-
ALL insulation stops installed.
-
Man-door plumb, level & working properly.
-
Security blocking in place (TWO stud spaces @ 36" O.C.) & door shimmed.
-
Garage-to-House door plumb, level & working properly.
-
Sheathing properly nailed into studs (random, but several areas check).
-
Sole plates nailed/bolted to footings.
-
Landing & stairs properly installed (correct height, size, sufficient room at base of stair run).
-
Security blocking in place (TWO stud spaces @ 36" O.C.) & door shimmed.
-
Overhead door R.O. properly sized.
-
SOLID blocking for overhead door tracks.
-
Space between garage and main floor sheathed for spray foam.
Upper Floor
-
Trusses Plumb and Gables braced.
-
Trusses installed as per specs/shop drawing.
-
Roof valleys supported.
-
Roof vents installed 1/300ft*, & centred.
-
Hurricane Clips installed.
-
H-Clips on sheathing.
-
ALL insulation stops installed.
-
Attic Access installed (22 1/2" x 30", MIN 30" headroom clearance).
-
Vertical insulation backing installed (rake wall, intersecting roof).
-
Interior door's R.O.'s plumb, level, & correct size ( +2" width, 82 1/2" height).
-
Corners plumb, nailed and flush ( 2 nails/16").
-
Exterior corners accessible for insulation.
-
ALL drywall backing present (halls, closets, partition corners).
-
Registers cut out and properly placed.
-
Cold air returns framed in (6" above floor, backing each side).
-
Towel Ring (56"), toilet paper (24") & shower/tub rod backing installed.
-
T.V. Backing (both sides, two stud spaces).
-
Detailed framing complete (coffered ceilings, bulkhead etc.)
-
Flooring sheathing screwed.
-
Plumbing wall(s) furred out.
-
ALL sole plates nailed.
-
Duct chase complete.
-
Fireplace framed and sheathed.
-
Vapour barrier at all interior/exterior wall intersections and cap plates.
-
Minimum wane on all corners and door openings.
Main Floor
-
Trusses installed as per specs/shop drawing.
-
Strong backs installed & tied to exterior walls.
-
Point loads followed and supported (under girders, beams & double truss).
-
Interior door's R.O.'s plumb, level, & correct size ( +2" width, 82 1/2" height).
-
Windows plumb, level, centred & located as per plan.
-
Corners plumb, nailed and flush ( 2 nails/16").
-
Exterior corners accessible for insulation.
-
ALL drywall backing present (halls, closets, partition corners).
-
Registers cut out and properly placed.
-
Cold air returns framed in (6" above floor, backing each side).
-
T.V. Backing (both sides, two stud spaces).
-
Towel Ring (56"), toilet paper (24") & shower/tub rod backing installed.
-
Two rows of cabinet backing (57 3/4" & 82 1/4" O.C.).
-
Studs on both sides of stove exhaust duct.
-
Exterior doors level, plumb and working properly, shimmed and security-blocked)
-
Vapour barrier at all interior/exterior wall intersections and cap plates.
-
Detailed framing complete (coffered ceilings, bulkhead etc.)
-
Minimum wane on all corners and door openings.
-
Flooring sheathing screwed.
-
Plumbing wall(s) furred out.
-
ALL sole plates nailed.
Stairs & Stairwell
-
Stair drywall backing.
-
Stairs glued and screwed.
-
Stairs nailed to side walls.
-
Rise/run correct, consistent.
-
Headroom (6'8")
-
Handrail backing (32" O.C.).
-
Hangers secured and landings supported.
Basement
-
Squash blocks in pony wall for point load.
-
Beams wedged and nailed.
-
Teleports plumb, plate glued, and LAGGED/fastened as per manufacturer's spec.
-
Strong backs installed to exterior walls.
-
Frost walls built properly.
-
Mech room framed and sheeted.
-
ALL drywall backing present.
-
Bearing wall(s) plumb.
-
Inspection packet in mech room (ALL drawings and specs.)
-
Windows installed properly (room to foam, slider works).









