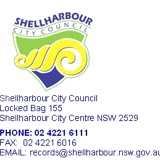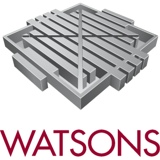Information
-
SubCert No.
-
Conducted on
-
Prepared by
-
Location
APPLICATION & PROPERTY LOCATION DETAILS
-
Development Application No.
-
Development Proposal
-
Lot
-
DP
-
Address
-
Signing Officer
-
Assessment Officer
-
Start Date
DA APPROVAL
-
Date of DA approval
-
Select date
-
DA application Number: DA
-
Are there any S96 amendments?
-
Amended DA number, if applicable: MA
CONSTRUCTION CERTIFICATE PLANS
-
Construction Certificate Plans Prepared by?
-
Insert PDF Plans here
FEES/BONDS
-
Has the Application Fee been paid?
-
Section 94 Contributions Bonds been paid?
-
Have the Landscape Bonds and Fees been Paid?
-
Are there any other fees or bonds that need to be paid?
COMMENCEMENT OF WORKS ON SITE
-
1. Site Establishment
-
Pre-Construction Meeting
-
Inspection/Test results to be submitted prior to approval to proceed to next activity
-
Nominated Site Supervisor for the Project
-
List of all Sources and Suppliers of Materials submitted and approved by Council?
-
Written evidence that the Contractor has current Public Liability Insurance and Workers Compensation Insurance with Council nominated as in interested party submitted to Council?
-
Date inspected
-
2. Commencement of Earthworks
-
Inspection/Test results to be submitted prior to approval to proceed to next activity
-
Sediment Control Measures installed and to satisfaction?
-
Has Tree Protection been provided?
-
Has a Traffic Control plan been implemented?
-
Select date
EARTHWORKS
-
3. Placing of Fill on Roads and/or Lots
-
Stripped areas inspected & to satisfaction?
-
Inspection/Test results to be submitted prior to approval to proceed to next activity
-
Select date
ROAD CONSTRUCTION
-
4. Road Subgrade
-
Subgrade replacement - Granular material max 50mm aggregate
Road Subgrade Inspection
-
Road & Chainage details
-
Proof roll - no sign of deflections?<br>Single axle loaded water truck or similar (min 10 tonne loaded over the rear axle)
-
Satisfactory?
-
Material that has become degraded, segregated or otherwise reduced in quality by reworking shall be rejected. Clayey and soft areas to rejected. Rejected material shall be removed, disposed of and replaced with fresh material approved by Council. Subgrade replacement - Granular material max 50mm aggregate
-
Compaction Density Geotechnical test result submitted?<br>100% standard 95% modified
-
Date inspected
-
5. Road Subbase
-
DGS 20 - 20mm nominal sized densely graded subbase
DGS 40 - 40mm nominal sized densely graded subbase
Road Subbase Inspection
-
Road & Chainage details
-
Was road subgrade satisfactory/approved at this location?
-
Has a road drainage infrastructure been installed at this location?
-
Have subbase material source and type details been submitted/approved by Council?
-
Compaction Density Geotechnical test result submitted?<br>100% standard 95% modified
-
Proof roll - no sign of deflections?<br>Single axle loaded water truck or similar (min 10 tonne loaded over the rear axle)
-
Service conduit plan submitted?
-
Satisfactory?
-
Date inspected
-
6. Kerb & Gutter
-
Material that has become degraded, segregated or otherwise reduced in quality by reworking shall be rejected. Rejected material shall be removed, disposed of and replaced with fresh material approved by Council.
-
Concrete to be minimum 20 MPA
-
Road & Chainage Details
Kerb & Gutter Inspection
-
Has the Subbase been approved at this location?
-
Does Subbase extend 150mm behind kerb?
-
Are kerb adapters in place and not located at contraction or expansion joints?
-
Is there adequate fall to inlet pits?<br>min 0.5% grade
-
Are contraction joints located every 3m and expansion joints at intervals not exceeding 15m?
-
Are services conduit locations adequately stamped and marked on the kerb?
-
Satisfactory?
-
Date inspected
-
7. Base
-
DGB 20 - 20mm nominal sized densely graded base
Base Inspection
-
Road & Chainage Details
-
Have base material source and type details been submitted/approved by Council?
-
Proof roll - no sign of deflections?<br>Single axle loaded water truck or similar (min 10 tonne loaded over the rear axle)
-
Compaction Density Geotechnical Test result submitted?<br>98% Modified
-
Satisfactory?
-
Material that has become degraded, segregated or otherwise reduced in quality by reworking shall be rejected. Rejected material shall be removed, disposed of and replaced with fresh material approved by Council.
-
Has the Subbase been approved?
-
Date inspected
-
8. Seal - Wearing Surface
-
Hotmix 2x 20mm layers - 2nd layer after 80% of houses built or 12 months whichever comes first
or 1x 40mm layer. Check approved consent.
Final layer Inspection
-
Road & Chainage Details
-
Has the base at this location been approved?
-
CCTV footage of road drainage pipeline satisfactory?
-
Benkelman Beam Test submitted?<br>No deflection > 1mm
-
Satisfactory?
-
Date inspected
DRAINAGE
-
9. Subsoil Drainage
-
Bedding - 7mm or 10mm single sized aggregate filter material 300mm of depth
Note: in wet areas single coarse 10mm aggregate used to drain easily
Subsoil line Inspection
-
Subsoil Drainage Line Details
-
Subsoil drainage plan submitted satisfactory?
-
Subsoil drainage located on high side of all roads?
-
Excavation in accordance with plan?
-
Bedding and subsoil drainage pipe in trench satisfactory?
-
Is the pipe enclosed in a seamless tubular geotextile filter fabric?
-
Flush points provided?<br>At max intervals of 80m
-
Backfill trench to subgrade level?
-
Satisfactory?
-
Date inspected
-
10. Stormwater Pipelines
-
Bedding - 7mm Quarry blend, 100mm thick, compaction 70
Note: in wet areas single coarse 10mm aggregate used to drain easily
Pipeline Inspection
-
Drainage Line Details
-
Are pipelines of a satisfactory concrete cure date?<br>Pipe 450mm and less date of manufacture > 14 days<br>Pipe greater 450mm and less date of manufacture > 7 days
-
Pipeline trench widths comply?
-
Location of pipeline consistent with approved plans?
-
No poor joints, damage, unsealed lifting holes?
-
Compaction Density test results for bedding, haunch, side and overlay zones satisfactory?<br>Compacted to a density index minimum 70%.
-
Backfill to finished Subgrade level?
-
Adequate trench wall clearance from pipe to wall?<br>minimum 150mm
-
Satisfactory?
-
Grades consistent with approved plans?
-
Date inspected
-
10. Kerb & Gutter Drainage Inlet Pits
-
Precast pits - no honeycomb present & manufacture approved by Council
K&G inlet pit Inspection
-
K&G Drainage Pit location details
-
Location of pits consistent with approved plans?
-
No poor joints, damage, unsealed lifting holes?
-
Are floors rendered and self flushing?
-
Are subsurface drains present?<br>100mm diameter pipeline enclosed in seamless geotextile filter fabric extending 3m from the discharge end of pipes
-
Satisfactory?
-
Date inspected
INTER-ALLOTMENT SYSTEMS & DRAINAGE STRUCTURES
-
14. Inter-allotment system
Inter-allotment Inspection
-
Inter-allotment system location details
-
Pits & pipes location in accordance with approved plans?
-
Are all pits rendered and self flushing?
-
Satisfactory?
-
Date inspected
-
14. Place Concrete for Pits, Headwalls or Culvert Base Slabs
Drainage Structure Inspection
-
Drainage Structure Details
-
Reinforcing in accordance with approved plans?
-
Manufacturer's certification for precast products submitted & approved?
-
Satisfactory?
-
Date inspected
MISCELLANEOUS INSPECTIONS
-
Have the footpath pavement, stairs, ramps and handrails been installed as per approval?
-
Has landscaping been carried out to all disturbed areas?
-
Have Street Trees been planted?
-
Are Bushfire Compliance Measures in place?
-
Has the required certification been received from the Building Surveyor or Bushfire Consultant?
-
Has the Driveway Access and Layback been completed?
-
Have Letterboxes and House Numbers been provided?
FINAL INSPECTION
-
16. Final Construction Inspections
-
Construction complies with approved plans?
-
Are all roads and kerb & gutter in satisfactory condition?
-
All areas levelled and stabilised?
-
All drainage infrastructure in satisfactory condition?
-
Council Infrastructure left in satisfactory condition?
-
Inter-allotment system checked to see if pipeline between each pit has not been crushed or moved?
-
Shape and Grade in accordance with approved plans?
-
CCTV of all stormwater pipelines satisfactory?
-
Satisfactory?
-
Please issue construction compliance certificate.
-
Date inspection
DEFECTS LIABILTY
-
17. Defects Liability periods
-
Details to be added
Defect Liability
-
Period
-
Type of defect liability
-
End date
-
Have you set an outlook reminder to follow up prior to end of nominated period?
SIGNATURE
-
Add signature
-
Date completed








