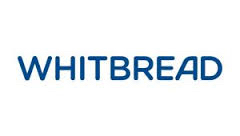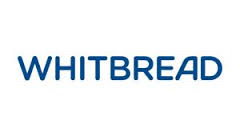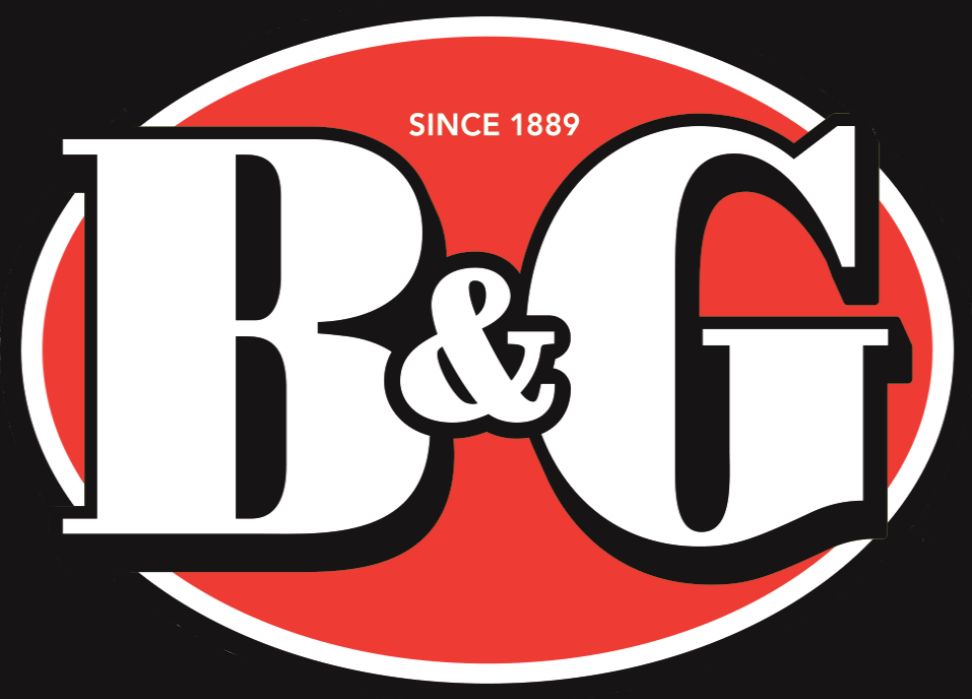Information
-
Tempoary Means of Escape Checklist
-
Site name
-
Conducted on
-
Prepared by
-
Location
-
Site Photograph
External Areas
-
Do Car parking spaces block the tempoary means of escape; if yes they need to be hatched out/fenced off
-
Is the external escape route 1.8m away from the building?
-
Are any windows within 1.8m of the escape stair fitted with fire resisting glazing?
-
Is the tempoary external staircase flat, stable and is the base of the stairs firm and level
-
Are the external landings fitted with a non slip surface?
-
At ground floor is level egress provided? If not a ramp should be provided or an external refuge area if a ramp is not feasible.
-
Is the temporary external means of escape staircase fitted with:
- Handrails
- Toe Boards - on landing & treads
- Emergency Lighting
- Fire exit directional signage
-
NB: The step should be at a maximum height of 190mm
-
Is the Fire Assembly point clearly visible in a suitable location and the route clearly identified?
Internal Areas
-
Is there a smoke detector in the newly formed corridor?
-
Is there an emergency escape light above the final fire exit doors in the newly formed corridor?
-
Is there fire exit directional signage above the final fire exit door?
-
Is there a vision panel in the final fire exit doors?
-
Is there a push bar and 'Push to Open' signage on the final fire exit doors?
-
Is the final fire exit door fitted with a self-closing device?
-
Is there a 'Fire Exit - Keep Clear' sign on the outside of the ground floor fire exit door?
-
Is there a break glass fire alarm call point next to the final fire exit doors?
-
Have contact alarms been fitted to the new doors, NB: If the existing fire exit doors have security contact alarms fitted, these should also be fitted to the tempoary means of escape ddoors.
-
Is there a fire extinguisher in the near vicinity of the final exit door/newly formed corridor?
-
Is the newly formed corridor effectively fire stopped?
-
Have all elecctrical items in the bedroom forming the new corridor been isolated?
-
Has the bathroom door been locked and the handle removed, if not blocked off?
Actions below to be completed during/after visit from the Safety & Security Team
-
Fire exit directional signage to be installed in the main corridor indicating the new tempoary escape route?
-
Bedroom doors to be removed
Old Means of Esccape (once the above plan is in place the 'old fire exit' can be taken out of use by completing the following):
-
Remove push bar from the old fire exit door.
-
Screw the door shut or if being used as a means of escape from the construction area, secure the door so that it cannot be opened from the Premier Inn side.
-
Remove all fire exit signage.
-
Board up any relevant windows.
-
Where possible, paint the boarded up door so that it effectively looks like a dead end wall.
-
Add signature














