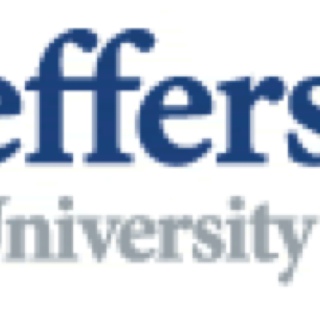Information
-
Organization
-
Building/Floor/Area
-
Unit
-
Manager
-
Unit Representative on tour
-
Vice President
-
Conducted on
-
Prepared by
-
Staff on tour:
- Charles Payne
- James Kerrigan
- Elio Boffa
- Dennis Rudloff
- Mary Ehly
- Michael Curry
A. PREVIOUS AUDITS
-
Has the last audit been reviewed?
-
Have all outstanding concerns been addressed?
Tap to enter information
-
Identify outstanding concerns.
B. TOP REPEAT ITEMS
-
Hallways clear of clutter.
-
Exit doors unobstructed.
-
No propped doors.
-
Storage (boxes etc.) are stored no less than 18" from sprinkler head.
-
Storages (boxes etc.) are 6" above floor.
-
No cracked, stained, or missing ceiling tiles.
-
No codes written on access control doors.
-
All junction boxes are covered.
-
No damaged building materials (e.g. walls, floors, ceilings, furniture, furnishings)
C. STAFF AWARENESS
-
Staff can identify Emergency Response Resources.<br>Safety info on ID<br>TJUH Intranet<br>Emergency Response Card
-
Staff are wearing ID cards.
-
Employees know how to access SDSs, Chemical Inventory List available.
-
Personal items kept secured in work areas. (Handbags, Wallets)
-
Employees know the process for reporting a security incident, chemical spill, Code Red.<br>Dial 811/TJUH Dial 77/MHD
-
Staff knows who can shut off medical gases in an emergency.
-
Staff demonstrates knowledge of Code D/Disaster response.
-
Personal Protective Equipment (PPE) available and worn when necessary.
D. EOC
-
Electrical closet/panels, mechanical closets, housekeeping closets are locked.
-
Fire extinguishers are clearly marked (signage).
-
Fire extinguishers unobstructed.
-
Exits illuminated; clearly and correctly marked.
-
Pull stations unobstructed (3' clear) and intact.
-
Smoke/Fire Doors close freely.
-
No smoking policy enforced (no visible signs of non-compliance).
-
Fire Tower Exits unlocked from floor (unless approved variance - special conditions).
-
Proper stair identification signage at landings.
-
Fire evacuation diagram signage posted at elevator call stations/landings.
-
Medical gas shut-off valves are labeled to indicate the area served.
-
Access control devices (card readers, combination locks) are in use and working properly.
-
Area is adequately lighted.
-
Sprinkler heads are free of foreign materials.
-
No unauthorized appliances (space heater, toaster).
-
Extension cords are not substituted for permanent wiring. (only approved surge power strips)
-
Entrances to areas storing hazardous chemicals are labeled properly. (NFPA Diamond)
-
Chemicals stored properly.
-
Gas cylinders properly secured. <br>Gas storage area has a labeled door stating "Caution oxidizing gases stored within. No smoking"
E. MEDICAL EQUIPMENT
-
Equipment is clean and free from damage.
-
Equipment is free of frayed wires and/or faulty plugs.
-
Users of equipment is surveyed for recurrent problems.
-
Rechargeable equipment is plugged in.
-
Equipment is being routinely inspected as indicated by the Equipment management Plan.
F. MISCELLANOUS
-
Alcohol based hand washing solution readily available (staff handwashing).
-
Clean linen cart covered, no items stored on top.
-
No food or drink in clinical work area.
-
Refrigerator log completed and up to date.
-
Clean and dirty linen are separated and never stored together.
-
Standards of cleanliness are maintained throughout.
-
HVAC vents free of dust.
G. ADDITIONAL FINDINGS
-
Is there any additional findings?
Tap to enter information
-
Additionally findings 1:
-
Is there any additional findings?
Tap to enter information
-
Additionally findings 2:
-
Is there any additional findings?
Tap to enter information
-
Additionally findings 3:
SIGN OFF
-
Department/Unit Representative
-
Auditor







