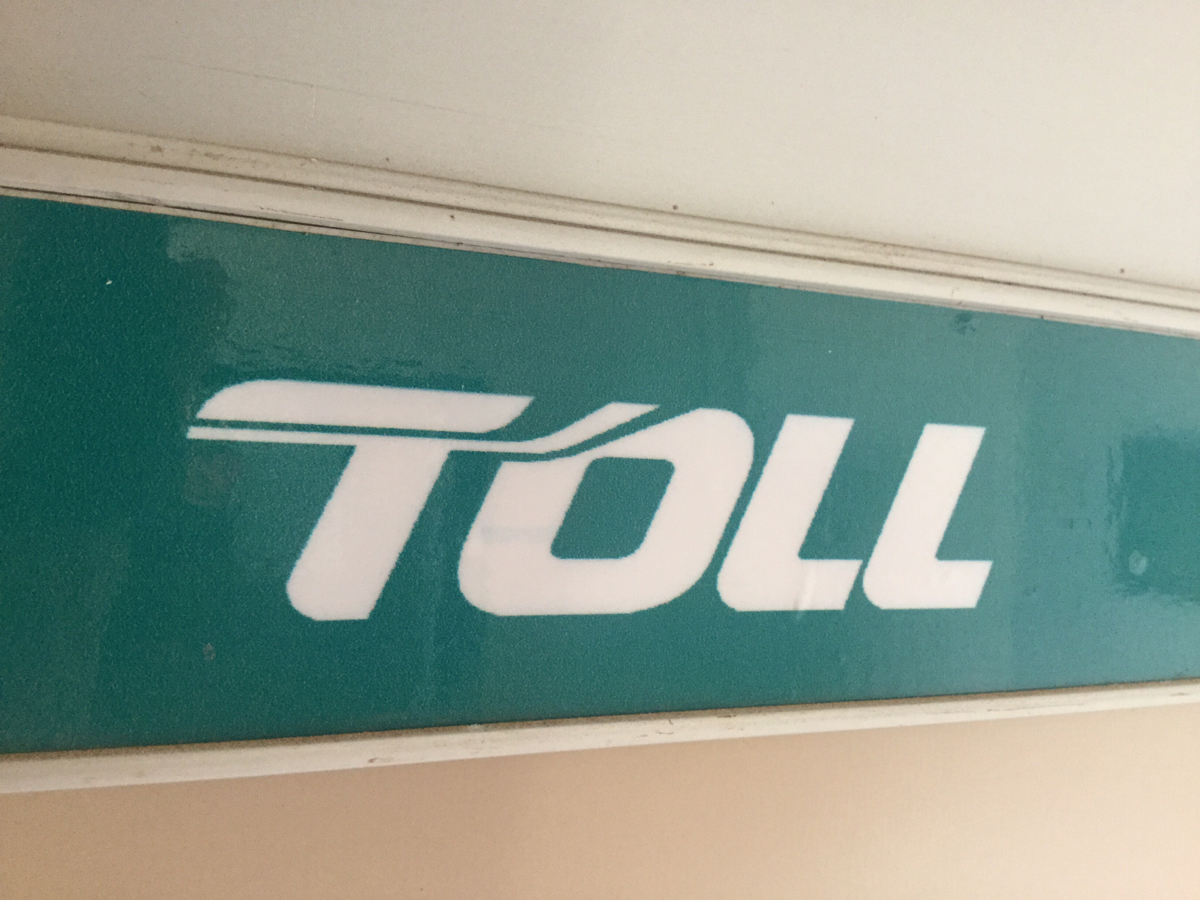Information
-
Monthly Office Inspection
-
Toll Mining Services Central
-
Conducted on
-
Prepared by
-
Location
-
Personnel
1.0 - Previous inspection
-
1.1 - Has the last inspection been reviewed?
-
1.2 - Are there no outstanding actions?
2.0 - Fire Prevention
-
2.1 - Evacuation plan displayed and understood by all employees?
-
2.2 - Evacuation procedures discussed regularly? (3 to 4 times a year)
-
2.3 - Extinguishers in place, clearly marked for type of fire?
-
2.4 - Extinguishers recently serviced? (Check 6 monthly punch mark on tabs.)
-
2.5 - Extinguishers clear of obstructions?
-
2.6 - Extinguisher no more than 1200 mm max height & base not lower that 100 mm?
-
2.7 - Indicator signs 2.1 m above floor level?
-
2.8 - Adequate direction notices for fire exits?
-
2.9 - Exit doors easily opened from inside?
-
2.10 - Exits clear of obstructions?
-
2.11 - Fire alarm (Smoke Detectors) system functioning correctly?
3.0 - General Lighting
-
3.1 - Good natural lighting?
-
3.2 - Reflected light from walls & ceilings not causing glare to employees?
-
3.3 - Light fittings clean and in good condition?
-
3.4 - Is there adequate lighting available during night hours?
4.0 - Building Safety
-
4.1 - Floor surfaces even and uncluttered?
-
4.2 - Entry and walkways kept clear?
-
4.3 - Walkways adequately and clearly marked?
-
4.4 - Intersections kept clear of boxes etc?
-
4.5 - Stair and risers kept clear?
-
4.6 - Are liquid spills removed quickly?
-
4.7 - Are railings in good condition?
-
4.8 - Are fall preventive measures in place and used where gaps occur in railings?
-
4.9 - Are footpaths in good condition?
-
4.10 - Furniture in sound condition?
5.0 - Rubbish Removal
-
5.1 - Are bins located at suitable points around the office?
-
5.2 - Are all bins emptied regularly?
-
5.3 - Is waste being correctly segregated to ensure recycling is maximised?
6.0 - Storage Design and Use
-
6.1 - Materials stored in cupboards and draws wherever possible?
-
6.2 - Is Office storage designed to minimise manual handling?
-
6.3 - Is adequate storage provided?
7.0 - Electrical Safety
-
7.1 - Have saafety switches been installed?
-
7.2 - Have the safety switches been tested every 6 months and tests recorded?
-
7.3 - Are any double adapters in use?
-
7.4 - Has all electrical equipment been tested and tagged?
-
7.5 - Are all power boards utilised correctly? (No Overloading)
-
7.6 - No power leads across walkways?
-
7.7 - No frayed or damaged leads?
8.0 - First Aid Facilities
-
8.1 - Is the first aid cabinet available?
-
8.2 - Are contents clean, tidy and regularly checked?
-
8.3 - Are any contents past their expiry date?
-
8.4 - Is the cabinet clearly labelled?
-
8.5 - Is there easy access to the cabinet?
-
8.6 - Employees aware of location of first aid cabinet?
-
8.7 - Is a list of current first aid officers displayed?
-
8.8 - Are emergency numbers displayed?
9.0 - RAMS Action Tracking
-
9.1 - Confirm that all Corrective Actions have been identified within the Inspection Report.
-
9.2. - Confirm that all Corrective Actions have been recorded in RAMS.
Sign Off
-
Auditor's signature
-
Site HSE Advisor
-
Regional HSE Manager







