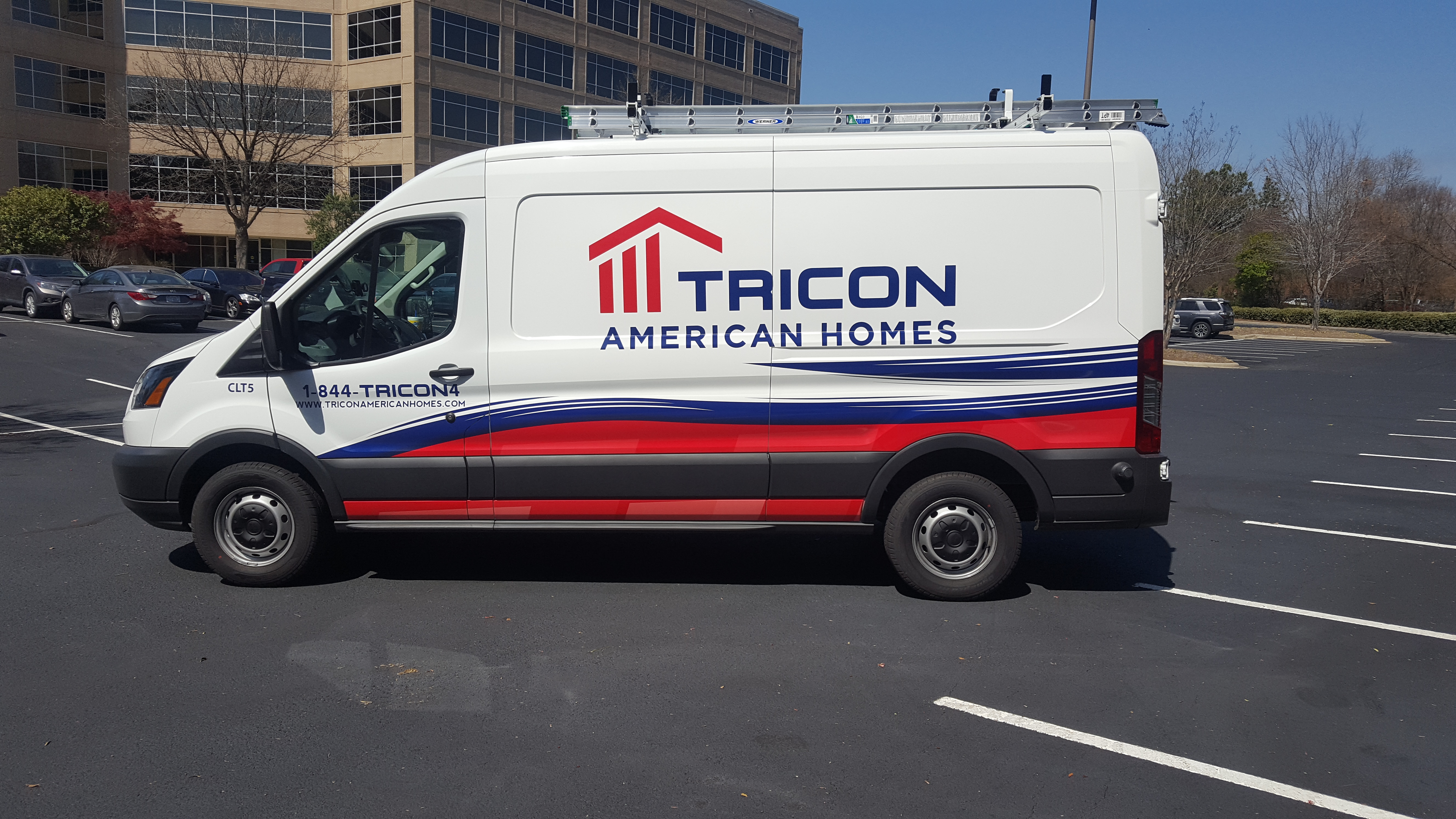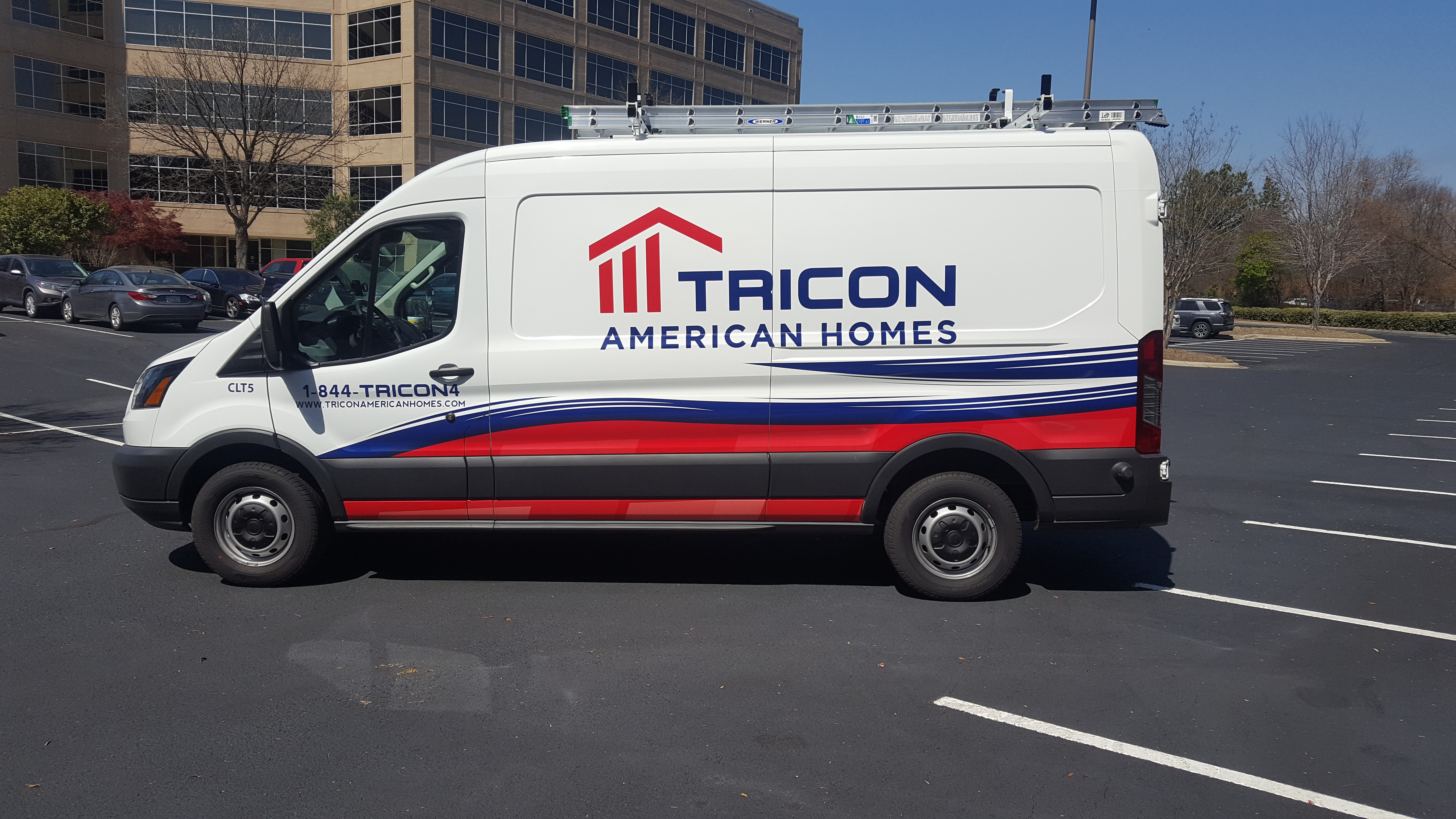Information
-
Site conducted
-
Property Address
-
Resident Name
-
Resident Present?
-
Inspection Type
-
Repair Level
-
Inspected By:
-
MIMO Date
Exterior/Misc.
Exterior
-
Garage / Garage Doors
-
Mailbox and Post
-
Driveway
-
Yard/Landscaping
-
Deck - Porch - Patio
-
Driveway Condition
-
Exterior Doors
-
Outbuilding - Shed Condition
Misc.
-
Lighting and Fixtures
-
Extermination
-
Pool Condition
-
Misc. (Notes Required)
Living Room
Living Room
-
Paint
-
Drywall
-
Window Treatments
-
Windows
-
Flooring
-
Misc. (Notes Required)
-
Misc. (Notes Required)
Dining Room/Bonus Room
-
Bonus Room
-
Dining Room
-
Paint
-
Drywall
-
Window Treatments
-
Windows
-
Flooring
-
Misc. (Notes Required)
-
Misc. (Notes Required)
Kitchen/Laundry
Kitchen
-
Paint
-
Drywall
-
Flooring
-
Countertops
-
Sink and Faucets
Appliances
-
Stove
-
Garbage Disposal
-
Refrigerator
-
Range vent Type
-
Microwave or Vent Hood Condition
-
Dishwasher
-
Misc. (Notes Required)
-
Misc. (Note Required)
Laundry Room
-
No seperate Laundry Room
-
Paint
-
Drywall
-
Washer
-
Dryer
-
Flooring
-
Lighting
-
Misc. (Notes Required)
-
Misc. (Note Required)
Bathrooms
Main Bathroom
-
Paint
-
Drywall
-
Shower/Tub
-
Toilet
-
Sink
-
Vanity/Mirror
-
Flooring
-
Counter Tops
-
Misc. (Notes Required)
-
Misc. (Notes Required)
Master Bathroom
-
Paint
-
Drywall
-
Shower/Tub
-
Toilet
-
Sink
-
Vanity/Mirror
-
Flooring
-
Counter Tops
-
Misc. (Notes Required)
-
Misc. (Notes Required)
3rd Bathroom (specify)
-
Half Bath
-
Full Bath
-
Paint
-
Drywall
-
Shower/Tub
-
Toilet
-
Sink
-
Vanity/Mirror
-
Flooring
-
Counter Tops
-
Misc. (Notes Required)
-
Misc. (Notes Required)
Bedrooms
Master Bedroom
-
Paint
-
Drywall
-
Window Treatments
-
Windows
-
Flooring
-
Misc (Notes Required)
-
Misc (Notes Required)
Bedroom 2
-
Paint
-
Drywall
-
Window Treatments
-
Windows
-
Flooring
-
Misc (Notes Required)
-
Misc (Notes Required)
Bedroom 3
-
Paint
-
Drywall
-
Window Treatments
-
Windows
-
Flooring
-
Misc (Notes Required)
-
Misc (Notes Required)
Bedroom 4
-
Paint
-
Drywall
-
Window Treatments
-
Windows
-
Flooring
-
Misc (Notes Required)
-
Misc (Notes Required)
Bedroom 5
-
Paint
-
Drywall
-
Window Treatments
-
Windows
-
Flooring
-
Misc (Notes Required)
-
Misc (Notes Required)
Resident Orientation
Resident Orientation Checklist
-
Breaker panel location and operation
-
Demonstrate and explain GFCI outlet functionality
-
Main and sub water supply shut off locations and operation
-
Main gas supply shut off and operation
-
Landscape and grass responsibilities
-
Trash can location and violations
-
Satellite dish installation policy
-
Deliver keys and garage remotes
-
Number of remotes given
-
How to call in a WO (Website or 855-676-1680)
-
WO expectations (24-48hr non-emergency resolution)
-
Download Bluejeans App and explain use
-
Discuss keeping a list after moving in and call multiple non-emergency items after 30 days
-
Ensure new residents questions have all been answered
-
Resident Signature
-
TAH Employee Signature








