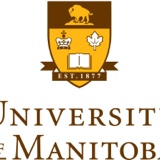Information
-
Inspection Area:
- Frank Kennedy Centre/Joyce Fromson Pool
- Max Bell Centre
- Active Living Centre
- Investors Group Athletic Centre
- Investors Group Field
- University Stadium
- Joe Doupe Centre
- Outdoor Turfs
-
Facility Coordinator conducting this inspection:
- RJ Skinner
- Tyler Yellowega
- Ken Snider
- Christina Phillips
- Kerri Chase
- Simon Wang
-
Date:
-
Athletic Facilities:
Active Living Centre & Frank Kennedy Centre RJ Skinner 474-9125 & Tyler Yellowega 474-6086
Max Bell Centre, Outdoor Facilities & University Stadium- Ken Snider 474-8783
Investors Group Athletic Centre- Christina Phillips 474-7131
Joe Doupe Centre- Kerri Chase 474-3617
Facilities Director- Simon Wang 474-6952
Contact information:
Emergency Services (Fire, Paramedic, Police): 911
Security Services: 555 Fort Garry: 474-9312 Bannatyne: 789-3330
Physical Plant: 474-6281
EHSO: 474-6633 -
Description of answers to audit's questions:
Yes - satisfactory; may not be perfect but can be reasonably expected to protect the safety and health of all persons, or meets compliance to legislation and the University's policies and procedures.
No - poor or non-existent; cannot be expected to protect the safety and health of persons, doesn't meet compliance.
NOTE: Drop down text box will appear; detailed information is expected to be entered and possible corrective actions suggested. At the left of the text box is an option to take a photograph to be included in the report. This information is needed to assist others is revolving the concern promptly and effectively.
N/A - not applicable to the area. -
If the Safety and Health Committee member has observed a situation or hazard that may be an imminent danger to any person or has a high level risk, they must immediately report it to the person in charge of the area. This person is expected to resolve the issue, not the safety committee member. The University's Environmental Health and Safety Office may be contacted or consultation.
FIRE SAFETY
-
1.1 Is all fire safety equipment clear of obstructions and immediately accessible? (Fire hoses, pull stations and fire extinguishers)
-
1.2 Are all emergency exit doors clear of obstructions and debris internally?
-
1.3 Are emergency exit signs placed at exits, lit and clearly visible?
-
1.4 Are all ceiling tiles intact and in place?
-
1.5 Are all stairwells kept clear of equipment or any debris?
Risk Management & First Aid
-
2.1 Are all First Aid kits fully stocked?
-
2.2 Are fully stocked first aid kits available and accessible at all times? This includes common areas.
-
2.3 Does the customer service desk have blank incident report forms?
-
2.4 Are all AED's accessible for staff and public?
ENTRANCES, EXITS, WALKWAYS, STAIRWAYS
-
3.1 Are entrances, emergency exits, and pathways kept clear of snow, ice, and other accumulations?
-
3.2 Are floors, walkways, ramps, and stairs in good condition and clear of slipping and tripping hazards?
-
3.3 Are persons who are smoking at least 8 meters (25 feet) away from building entrances?
-
3.4 Are all exterior doors closed and secured?
STORAGE of MATERIALS, EQUIPMENT AND FACILITY ITEMS
-
4.1 Is equipment, tools and materials stored so as not to create a risk to the safety of a person or safe operation?
-
4.2 Is racking, frames, and shelves in good condition, not damaged, and not overloaded?
-
4.3 Are the aluminum bleachers stored in a secure manner?
-
4.4 Are the pull out bleachers pushed back to their proper closing position?
-
4.5 Are all tables and chairs not being used, stored in their proper location?
LIGHTING
-
5.1 Are all lights fully operational?
ELECTRICAL
-
6.1 Are work areas free from the use of electrical extension cords and power bars (except for temporary use)?
-
6.2 Are space heaters being used in a safe manner and location?
-
6.3 Are electrical panels, switch gear, and similar equipment easily accessible and a minimum of 1 meter clearance?
FACILITY SPECIFIC ITEMS
-
7.1 Is flooring free of any cracks and damage?
-
7.2 Are all floor hole covers in place and secure?
-
7.3 Are all basketball backboards visibly safe and secure?
-
7.4 Are drop down dividing curtains in good operational order?
-
7.5 Is the pool free of any issues? (Ie. water level low, broken tiles)
-
7.6 Are archery nets up and secured properly?
GENERAL
-
8.1 Is the facility leak free (ie. floor, ceiling, toilets)?
-
8.2 Is the sauna free of any fire hazards?
-
8.3 Are all security cameras in place?
-
8.4 Is padding secured to the wall properly?
-
8.5 Are all doors to interior secure spaces closed?
-
8.6 Are all interior doors open/closed/operational as they are supposed to be?
-
8.7 Are all exterior doors clear of obstructions and debris?
Additional Information:
-
Notes & Comments:
-
Additional Photographs:
-
Diagrams:






