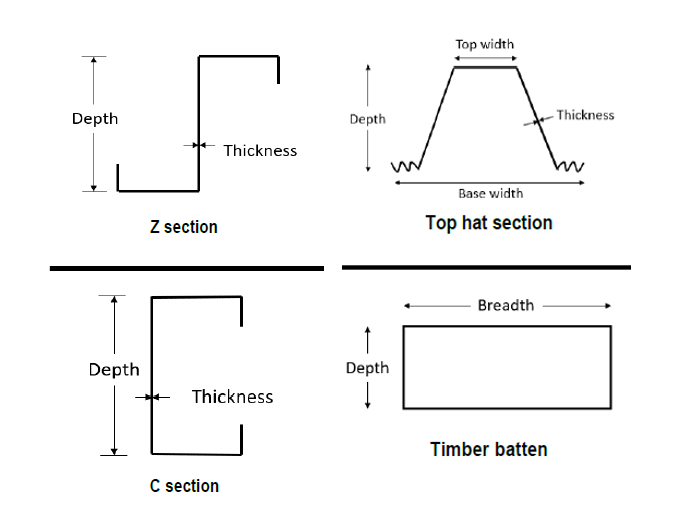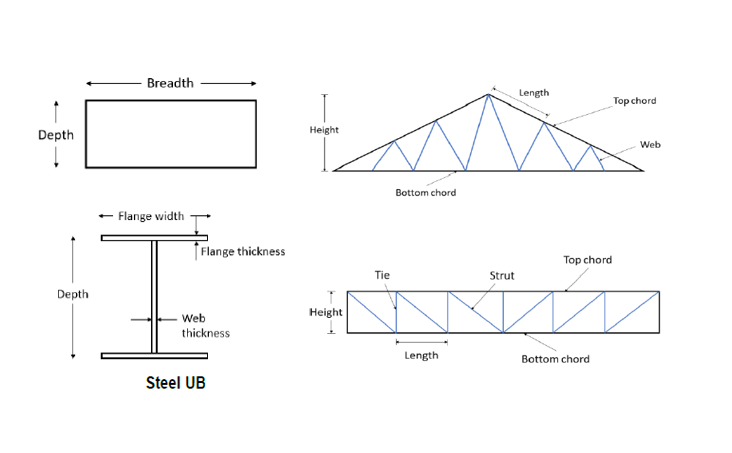Title Page
-
Site Address
-
Conducted on
-
Installer Name
-
Proposed System Size
Access
-
Is an EWP Required?
-
What EWP is required?
-
What is the platform height requried? (m)
-
What is the recommended location of the EWP?
-
For how many days EWP will be required ?
-
By what method will workers access the roof?
- Ladder
- Internal access through the building
- Scaffolding Tower
- Boom Lift
- Scissor lift
- Other
-
Will traffic management be required?
-
Does the job require cordoning off public footpath or public driveway?
Roof
-
Height of the roof? (m)
-
Pitch of the roof?
-
Material of the roof?
- Normal Kliplock
- Longline Kliplock
- Colorbond
- Trimdeck
- TILE
- Kliplock and Colorbond
- Longline Kliplock and Colorbond
- Other, please specify in additional comments section
-
Does Roof has any Skylights?
-
Are there any visible signs of degradation on the roof? (Rust, cracks etc). If yes, please attach the pictures in the required photos section
-
Are there any concerns about integrity of the roof?
-
Is there any asbestos in the area where the works will be performed?
-
Are Tilts required?
-
How many panels will go on TILTS?
-
What would be the angle of TILTS?
-
Is the proposed layout going to fit the roof? If not please provide a picture of amended layout in the required photos section
-
Please provide amended layout
-
Is there a requirement to provide temporary or permanent walkways for access or future maintenance ?
-
Length of edge protection? (m)
Meter, SB & Inverter
-
How many phases supply the property?
-
Is there a Service Protection Device (SPD) on site?
-
What is the SPD size (A)?
-
Size, Length and Material of POS to MSB
-
How is the cable run from POS to MSB? eg. cable tray, underground, etc.
-
Size of the Main Switch in MSB (A)
-
Photos of POS and MSB
-
Size, Length and Material of MSB to DB
-
How is the cable run from MSB to DB? eg. cable tray, underground, etc.
-
Size of the Main Switch in the DB
-
Photos of DB
-
Is a board upgrade required to connect the solar?
-
What is required to upgrade the board?
-
Is there an existing system on site?
-
Existing Inverter Model
-
Existing Panel Model
-
Number of Panels
-
Which board is this system connected to?
-
Is there an existing PVDB on site?
-
What is the location of the PVDB?
-
Which board is PVDB supplied from?
-
Photos of PVDB
-
Please provide SLD diagram of the existing system
-
Can we connect new system into existing PVDB?
-
Provide location of additional PVDB
-
Which board will this be supplied from?
-
Estimated AC cable run from supply board? (m)
-
What needs to be done to accomodate this?
-
Is a PVDB required following installation of new system?
-
What is the proposed location of the PVDB?
-
Which board will PVDB be connected to?
-
Location of the inverter(s)
-
Is there a requirement of cage for the inverter?
-
Is there internet connectivity at the inverter location?
-
Proposed Size, Length and Material of inverter mains(mm)
-
Proposed cable run method for Invertr Mains? eg. cable tray, undergound, etc.
-
Has Power isolation been discussed with the client?
-
Please provide site layout with locations for all above infrastructure
Cabling
-
Proposed String Layout?
-
Rough length of DC cable run? (m)
-
DC Cable Size?
-
DC Cable Material
-
DC cable run method? eg. Cable tray, conduit, etc.
Required Photos
-
Meter
-
MSB
-
Subboards
-
Roof
-
Street View
-
Access point for EWP
-
Inverter location
-
Amended layout if applicable
-
Emergency Assembly area
-
Service mains cable
-
Consumer mains cable
-
Inverter main cable
-
Sub mains cable
-
Other 1
-
Other 2
-
Other 3
-
Other 4
Structural Info
Building Details
-
Building Height mm
-
Roof Slope
-
Building Width mm
-
Building Length mm
-
Parapet Height
Roof Details
-
Purlin Spacings mm
-
Rafter Spacings mm
-
Rafter Span mm
-
Proposed Installation Method
- Flush Mout
- Tilt Mount
-
Proposed Roof Fixing
- Clamp
- Screw
-
Panel Dimensions
-
Please identify which type of purlins are in the roof
-
Purlin Type
-
Depth mm
-
Thickness mm
-
Depth mm
-
Thickness mm
-
Top Width mm
-
Base Width mm
-
Depth mm
-
Thickness mm
-
Depth mm
-
Breadth mm
-
Type
-
Please identify which type of rafters are in the roof
-
Rafter/ Truss Type
-
Depth mm
-
Flange Width
-
Flange Thickness
-
Web Thickness
-
Depth mm
-
Breadth mm
-
Height of Truss mm
-
Top Cord: Length, Depth, Width, Thickness mm
-
Web: Length, Depth, Width, Thickness mm
-
Bottom Cord: Length, Depth, Width, Thickness mm
-
Column Details mm
-
Height of Truss mm
-
Top Cord: Length, Depth, Width, Thickness mm
-
Web: Length, Depth, Width, Thickness mm
-
Strut: Length, Depth, Width, Thickness mm
-
Bottom Cord: Length, Depth, Width, Thickness mm
-
Column Details mm
















