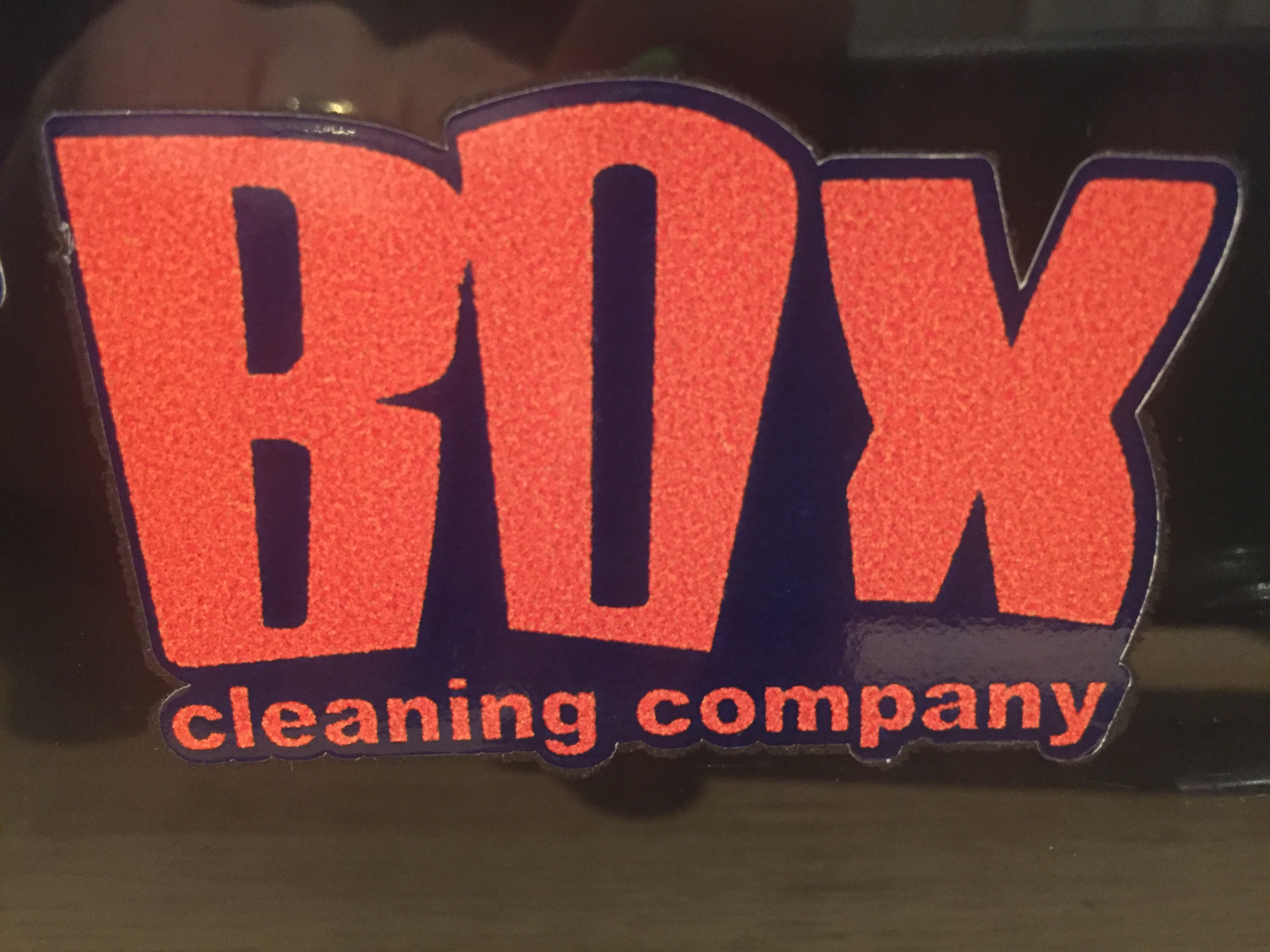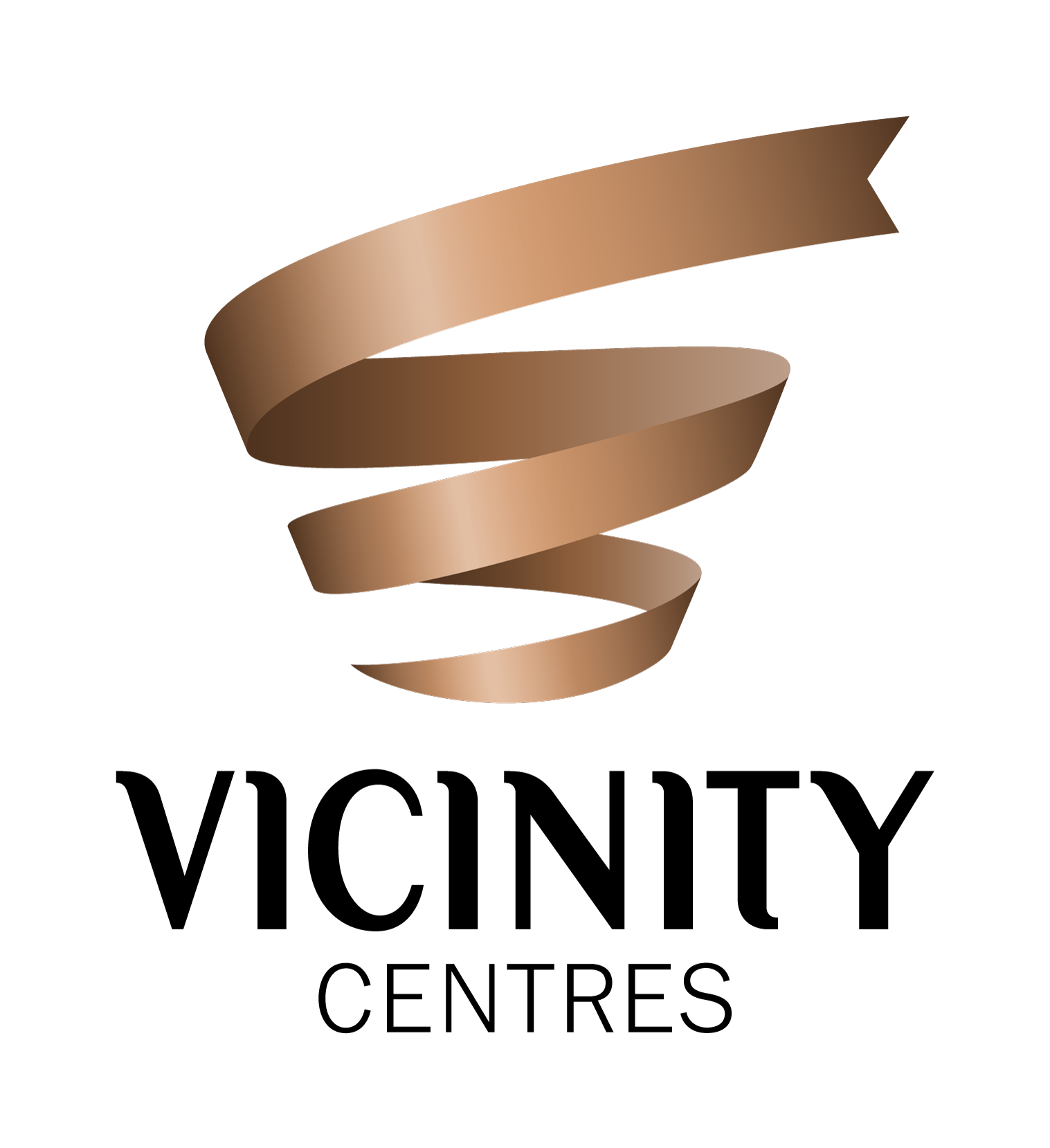Select date
Date
7th Floor Office Areas and Meeting Rooms
Cleaning is a high standard.
Cleaning is good but improvents needed.
Cleaning requires urgent action.
7th Floor CEO office
Cleaning is a high standard.
Cleaning is good but improvents needed.
Cleaning requires urgent action.
7th Floor Reception floor, lift doors and breakout area.
Cleaning is a high standard.
Cleaning is good but improvents needed.
Cleaning requires urgent action.
7th Floor kitchenettes
Cleaning is a high standard.
Cleaning is good but improvents needed.
Cleaning requires urgent action.
7th Floor Washrooms
Cleaning is a high standard.
Cleaning is good but improvents needed.
Cleaning requires urgent action.
7th Floor Carpets and wooden floor.
Cleaning is a high standard.
Cleaning is good but improvents needed.
Cleaning requires urgent action.
8th Floor Office Areas and Meeting Rooms
Cleaning is a high standard.
Cleaning is good but improvents needed.
Cleaning requires urgent action.
8th Floor Reception area and lift doors.
Cleaning is a high standard.
Cleaning is good but improvents needed.
Cleaning requires urgent action.
8th Floor Auditorium.
Cleaning is a high standard.
Cleaning is good but improvents needed.
Cleaning requires urgent action.
8th Floor Canteen area.
Cleaning is a high standard.
Cleaning is good but improvents needed.
Cleaning requires urgent action.
8th Floor kitchenettes
Cleaning is a high standard.
Cleaning is good but improvents needed.
Cleaning requires urgent action.
8th Floor Washrooms
Cleaning is a high standard.
Cleaning is good but improvents needed.
Cleaning requires urgent action.
8th Floor Carpet and withe floor.
Cleaning is a high standard.
Cleaning is good but improvents needed.
Cleaning requires urgent action.
Windows and partitioning.
Cleaning is a high standard.
Cleaning is good but improvents needed.
Cleaning requires urgent action.
Cleaning cupboard stocked and in order
All light bulbs working
Any other issues to be reported.
Add signature
Sign
link copied
Francisco Valencia
Weekly Cleaning Inspection
The templates available in our Public Library have been created by our customers and employees to help get you started using SafetyCulture's solutions.
The templates are intended to be used as hypothetical examples only and should not be used as a substitute for professional advice.
You should seek your own professional advice to determine if the use of a template is permissible in your workplace or jurisdiction.
You should independently determine whether the template is suitable for your circumstances.








