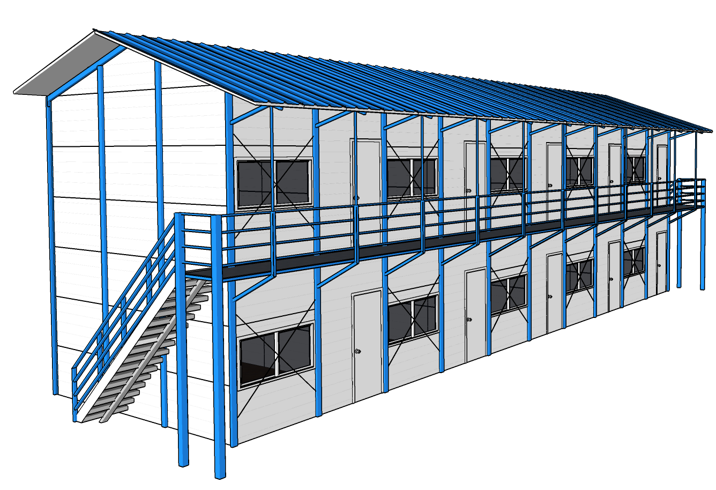Title Page
-
WQ Inspection Checklist
-
Conducted on
-
Prepared by
-
Location
-
The buildings possessed valid Temporary Building Permit/Approval by the relevant Local Authorities prior to constructing the workers quarters.
-
The buildings possessed Certificate for Accommodation by the Jabatan Tenaga Kerja Semenanjung Malaysia.
-
Must have a system/plan in place to segregate worker suffering from infectious disease.
-
Fire safety control measures in place.
-
First Aid Personnel is available and First Aid Kit.
-
Preventive measures control in place to contain the spread of infectious diseases.
-
The buildings must not allowed workers' dependents to stay.
Building - General:
-
(a) Adequate electricity supply.
-
(b) Electrical wiring systems are safe for use.
-
(c) The buildings are kept in a good state of repair and cabins painted to present a satisfactory appearance.
-
(d) The surrounding area must be kept clear of undergrowth, maintained in a clean free from construction materials and sanitary condition.
-
(e) Perimeter drains around each dwelling or block of dwellings including all outlet drains are kept in a good state of repair and clear of refuse or undergrowth to permit free flow of water.
-
(f) Assembly Area complete with Signboard and not block Emergency Services vehicle when assembled.
Clothesline:
-
Proper areas designated to hang out clothes are provided.
Bathroom and Toilet:
-
(a) Sufficient ventilation.
-
(b) Sufficient lighting.
-
(c) All communal latrines and bathrooms are clean of stains, well ventilated, kept in a sanitary and in working condition.
Dining / Canteen Area:
-
(a) Sufficient capacity of chairs and tables are provided.
-
(b) Sufficient lightings & fans.
-
(c) Tables and Chairs clean, not sticky, no stains and no torn table cover.
-
(d) Sufficient sinks for washing hands and utensils.
Canteen Kitchen Area:
-
(a) Electrical outlets are safe to use and are above floor level and wirings are in conduit (PVC, Steel or flexible).
-
(b) Evidence of regular cleaning of surfaces of kitchen cubicles and shared space, with no undesired odour.
-
(c) Fire extinguishers are as per approval and are valid (not expired).
Personal Kitchen Area<br>(minimum 3 cooking cubicles to be checked):
-
(a) Electrical outlets are safe to use and are above floor level and wirings are in conduit (PVC, Steel or flexible).
-
(b) Fire extinguishers are as per approval and are valid (not expired).
Bedroom / Sleeping area <br>(minimum 3 rooms to be checked):
-
(a) Bedroom floor area greater than 3.6 square metres (equivalent Sqft) or Sleeping area greater than 3 square metres (equivalent Sqft) for each employee.
-
(b) Single bed greater than 1.7 square metres (equivalent Sqft) or Double-decker bed, the space between the two (2) beds greater than 0.7 m.
-
(c) Mattress thickness greater than 4 inches, a pillow and a blanket for each employee is to be provided.
-
(d) Locked cupboard greater than 0.35 m length, 0.35 m width and 0.9 m height for each employee.
-
(e) Sufficient lighting and fan(s).
-
(f) Floor - evidence of being swept regularly, mopped clean and clear of rubbish.






