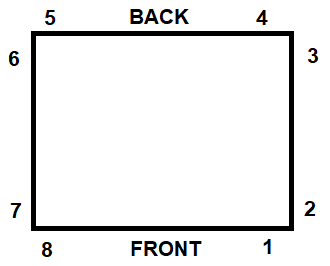Title Page
-
Development
-
Plot Number
-
Completion date
-
We are pleased to inform you that the erection phase of the above project has been completed and handed over. We take this opportunity to remind you that the building will not have full fire integrity until completed and maintenance of the fire safety plan is essential.
Following trades must implement fire safe practise and in particular ensure that their works do not damage installed fire barriers.
In respect of the in service fire integrity elements the following have been installed and recorded (photos), a) Cavity Barriers, b) Fire stops to party walls
Note: As part of the supply package, non loadbearing walls around stairwell and bulkhead timbers are supply only to allow stairs to be fitted.
We have recorded that these elements have been correctly installed and handed over at the time of our attendance on site. It is now your responsibility to keep these elements intact, which are critical components of the intended fire safe design of the building.
The signatures below certify that , 1) The site survey form has been completed and is a true record of the substructure. 2) Acknowledge the full scope of works have been satisfactorily carried out including any works required from action on daily records. 3) The timber frame kit is accepted as complete and to the tolerances indicated in the Method Statement and Quality Statement. 4) The Principal Contractor can commence work with subsequent trades and no further visits to the works are necessary by Wyder. -
Signed for Wyder
-
Signed for Client
Structural Completion Checklist
-
THIS CERTIFICATE MUST BE COMPLETED PRIOR TO THE PRINCIPAL CONTRACTOR ALLOWING FOLLOWING TRADES TO COMMENCE WORK ON THE TIMBER FRAME STRUCTURE. SHOULD FOLLOWING TRADES COMMENCE WORK WITHOUT THIS FORM BEING COMPLETED, THEN ALONGSIDE STA GUIDELINES, THE WORKS SHALL BE DEEMED TO BE HANDED OVER
-
Are soleplates fitted, fixed, and sized to spec?
-
Are soleplates packed less than 20mm?
-
Are panels on all floors plumb and nailed?
-
Is DPC fitted at junction of all internal walls butting up to external walls?
-
Is floor wrap fitted as spec?
-
Are head binders at all floor levels fitted and nailed @ 600mm centres, junctions cut over stud?
-
Are party wall straps fixed @ 1200mm intervals?
-
Are floor cassettes and joists installed as drawings?
-
Are floor cassettes in line with structural panels below?
-
Is the stairwell opening correct and in line with structural panels below?
-
Are first and second floor panels loaded in to be fitted by others?
-
Are roof trusses stood, plumb, and clipped?
-
Are apex panels stood, plumb, and nailed?
-
Are ladder frames fitted and clipped?
-
Are plasterboard cover strips fitted and fixed @ 300mm centres?
-
Is all bracing fitted to spec. and fixed to apex panels with nailing noggins?
-
Inspected by
Solplate
-
-
1_
-
2_
-
3_
-
4_
-
5_
-
6_
-
7_
-
8_
Elevational Photos
-
Front Elevation Photo
-
East Elevation Photo
-
Rear Elevation Photo
-
West Elevation
Optional Photos
Eaves Photos
-
Add media
Soleplate
-
Add media
Other Photos
-
Add media







